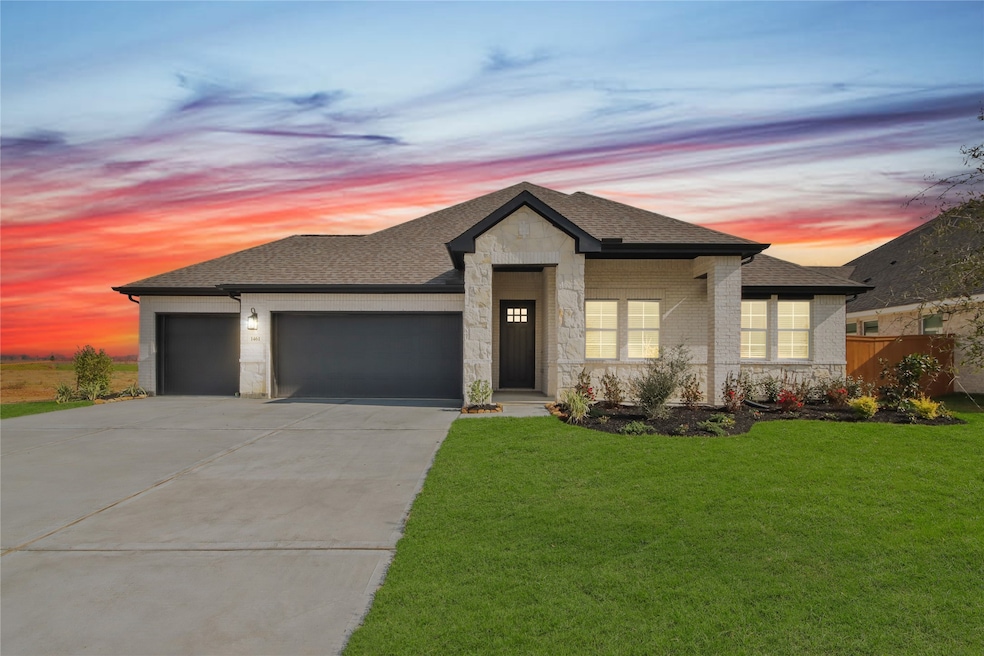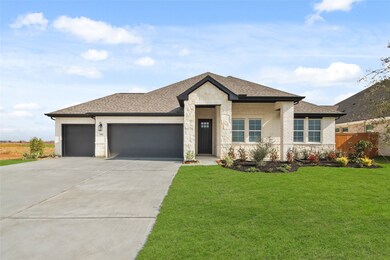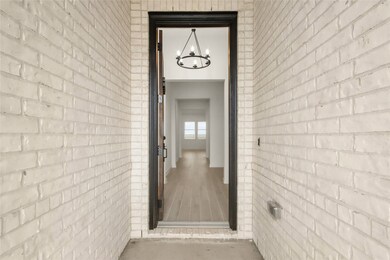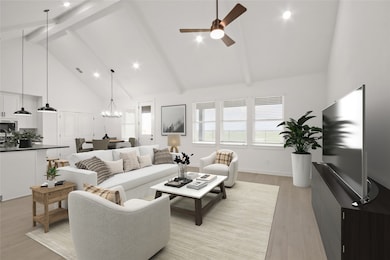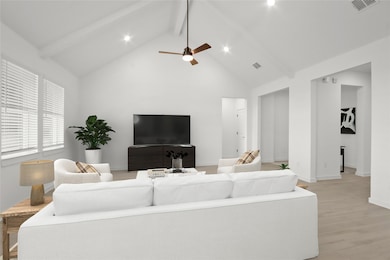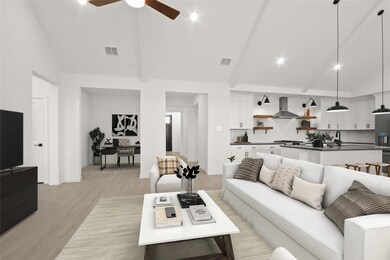
1461 Imperial Ranch Way Dayton, TX 77535
Highlights
- New Construction
- Deck
- High Ceiling
- Home Energy Rating Service (HERS) Rated Property
- Traditional Architecture
- Granite Countertops
About This Home
As of April 2025Move-In Ready! Welcome to River Ranch Estates, a master-plan community offering Looks - a stylish collection of curated interiors assembled by professionals. This charming one-story Aberdeen II home design is a Farmhouse Look and features 3 bedrooms, 2 baths and 3 car attached garage. Spacious kitchen with island, Steel Grey Brushed Granite, Dakota White maple cabinets, floating shelves, and matte black hardware. Sun-lit great room and dining area with vaulted ceilings and painted wood beams. Relaxing primary suite with sitting room and huge walk-in closet. Luxurious primary bath with barn door, freestanding vanity with dual sinks, tub, and separate shower. Covered patio overlooking huge backyard - perfect for entertaining. Located in Dayton off HWY 146 with easy access to I-10 and HWY 99. Close to shopping and dining in Dayton and Mont Belvieu. Resort-style living with Angel Lagoon: Crystal-clear waters, beaches, and more coming soon! Offered by: K. Hovnanian of Houston II, L.L.C.
Last Buyer's Agent
Sreeni Todupunoori
Texas Signature Realty License #0751619
Home Details
Home Type
- Single Family
Year Built
- Built in 2024 | New Construction
Lot Details
- 0.26 Acre Lot
- Lot Dimensions are 75x151
- East Facing Home
- Back Yard Fenced
HOA Fees
- $75 Monthly HOA Fees
Parking
- 3 Car Attached Garage
Home Design
- Traditional Architecture
- Brick Exterior Construction
- Slab Foundation
- Composition Roof
- Cement Siding
- Stone Siding
- Radiant Barrier
Interior Spaces
- 2,239 Sq Ft Home
- 1-Story Property
- High Ceiling
- Family Room Off Kitchen
- Breakfast Room
- Utility Room
- Washer and Gas Dryer Hookup
Kitchen
- Double Oven
- Electric Oven
- Gas Cooktop
- Microwave
- Dishwasher
- Kitchen Island
- Granite Countertops
- Disposal
Flooring
- Carpet
- Tile
Bedrooms and Bathrooms
- 3 Bedrooms
- En-Suite Primary Bedroom
- 2 Full Bathrooms
- Double Vanity
- Soaking Tub
- Bathtub with Shower
- Separate Shower
Home Security
- Prewired Security
- Fire and Smoke Detector
Eco-Friendly Details
- Home Energy Rating Service (HERS) Rated Property
- Energy-Efficient Windows with Low Emissivity
- Energy-Efficient Insulation
- Energy-Efficient Thermostat
Outdoor Features
- Deck
- Covered patio or porch
Schools
- Kimmie M. Brown Elementary School
- Woodrow Wilson Junior High School
- Dayton High School
Utilities
- Central Heating and Cooling System
- Heating System Uses Gas
- Programmable Thermostat
- Tankless Water Heater
Community Details
Overview
- River Ranch Poa, Phone Number (713) 329-7119
- Built by K. Hovnanian Homes
- River Ranch Estates Subdivision
Recreation
- Community Pool
Map
Home Values in the Area
Average Home Value in this Area
Property History
| Date | Event | Price | Change | Sq Ft Price |
|---|---|---|---|---|
| 04/28/2025 04/28/25 | Sold | -- | -- | -- |
| 03/04/2025 03/04/25 | Price Changed | $388,555 | -3.9% | $174 / Sq Ft |
| 02/28/2025 02/28/25 | Price Changed | $404,460 | +8.0% | $181 / Sq Ft |
| 02/11/2025 02/11/25 | Price Changed | $374,500 | +1.4% | $167 / Sq Ft |
| 01/29/2025 01/29/25 | Price Changed | $369,500 | -4.9% | $165 / Sq Ft |
| 01/13/2025 01/13/25 | Price Changed | $388,555 | -11.4% | $174 / Sq Ft |
| 01/07/2025 01/07/25 | For Sale | $438,555 | -- | $196 / Sq Ft |
Tax History
| Year | Tax Paid | Tax Assessment Tax Assessment Total Assessment is a certain percentage of the fair market value that is determined by local assessors to be the total taxable value of land and additions on the property. | Land | Improvement |
|---|---|---|---|---|
| 2024 | -- | $40,080 | $40,080 | -- |
Similar Homes in Dayton, TX
Source: Houston Association of REALTORS®
MLS Number: 41166717
APN: 007248-000216-000
- 1660 Mesquite Trail
- 1690 Mesquite Trail
- 1371 Imperial Ranch Way
- 1381 Imperial Ranch Way
- 1800 Mesquite Trail
- 1800 Mesquite Trail
- 1800 Mesquite Trail
- 1800 Mesquite Trail
- 1800 Mesquite Trail
- 1800 Mesquite Trail
- 1800 Mesquite Trail
- 1800 Mesquite Trail
- 1800 Mesquite Trail
- 1370 Imperial Ranch Way
- 1760 Mesquite Trail
- 1190 Imperial Ranch Way
- 1261 Imperial Ranch Way
- 1340 Imperial Ranch Way
- 1330 Imperial Ranch Way
- 1320 Imperial Ranch Way
