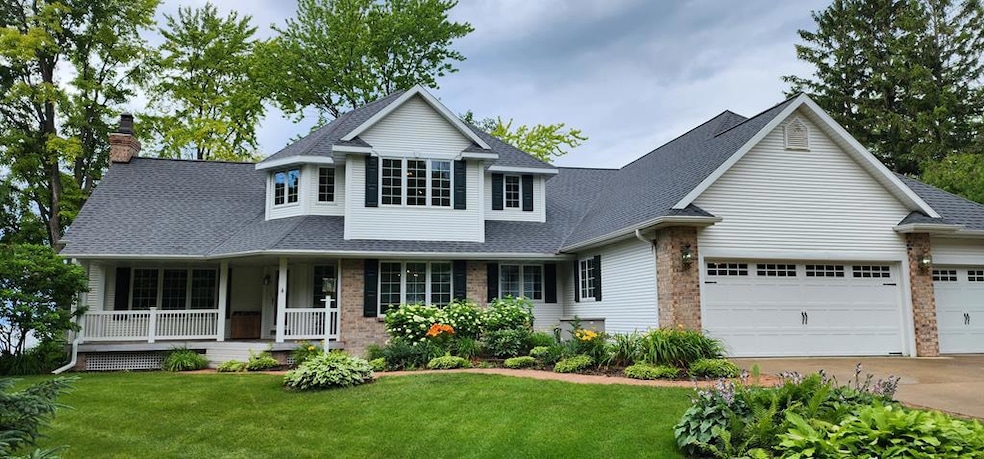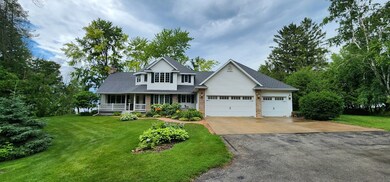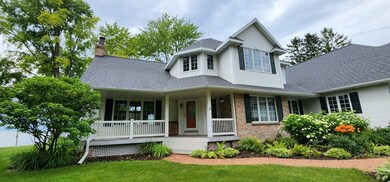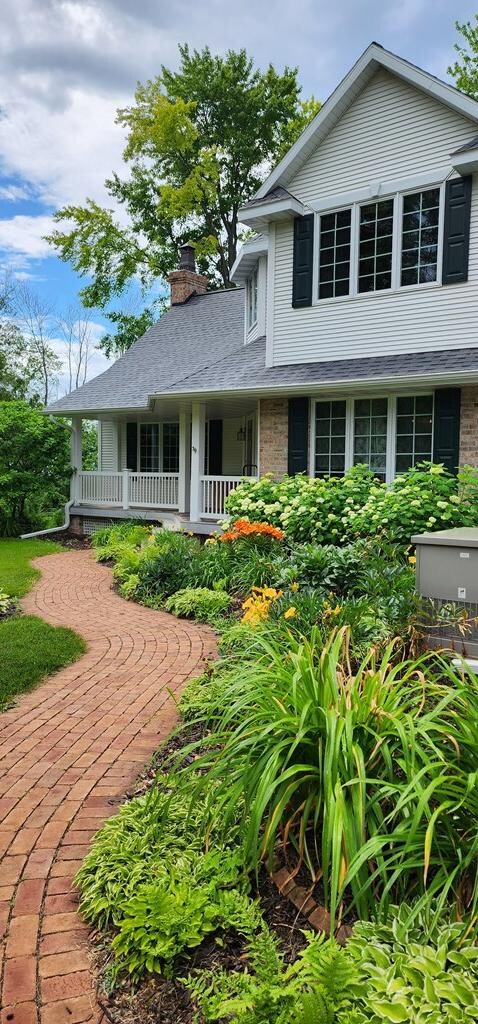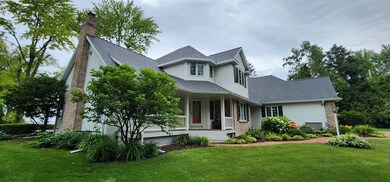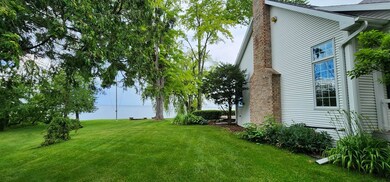1461 N Bayshore Rd Brussels, WI 54204
About This Home
As of November 2024Sitting on 2.1 acres with 233' of shore-protected water frontage and nearly 4000 sq.ft., this traditional floor plan creates a warm, welcoming interior that is bathed in natural light and has water views from almost every room. With four bedrooms and four bathrooms plus an office/den that could be a fifth bedroom, this home has space for everyone.The living room has a coffered ceiling with built-in cabinets and a wood-burning fireplace as its centerpiece. The main floor primary suite has a loft, ensuite bathroom, and a large walk-in closet. The backyard boasts a large patio, a beautifully manicured lawn, mature trees, and a fire pit. Also included is a detached 28'x38' outbuilding with storage above. Listing agent is related to the seller.
Last Agent to Sell the Property
Harbour Real Estate Group LLC Brokerage Phone: 9207435330 License #90-55042
Co-Listed By
Harbour Real Estate Group LLC Brokerage Phone: 9207435330 License #94-82356
Map
Home Details
Home Type
Single Family
Est. Annual Taxes
$12,371
Year Built
1995
Lot Details
0
Parking
3
Listing Details
- Property Sub Type: Waterfront-Residential
- Prop. Type: Residential
- Lot Size Acres: 2.1
- Lot Size: 233 x 305
- Co List Office Mls Id: 206
- Co List Office Phone: 920-743-5330
- Directions: From County N in Brussels, head west on N. Bay Shore Rd (the last curve before Chaudoir's dock, go straight). North side of the road at the bottom of the hill, sign on the property.
- Above Grade Finished Sq Ft: 3824
- Carport Y N: No
- Garage Yn: Yes
- Unit Levels: One and One Half
- Year Built: 1995
- ResoBuildingAreaSource: Assessor
- Kitchen Level: First
- Attribution Contact: 9207435330
- Special Features: None
Interior Features
- Appliances: Gas Water Heater, Cooktop, Dishwasher, Disposal, Dryer, Microwave, Refrigerator, Washer, Water Softener Owned
- Has Basement: Full, Inside, Sump Pump
- Full Bathrooms: 3
- Half Bathrooms: 1
- Total Bedrooms: 4
- Below Grade Sq Ft: 64
- Fireplace Features: Two, Gas Log, Wood Burning
- Fireplaces: 2
- Fireplace: Yes
- Flooring: Ceramic Tile, Carpet, Hardwood, Vinyl
- Interior Amenities: Ceiling Fan(s), Main Floor Bathroom, Sump Pump, Vaulted Ceiling(s), Walk-In Closet(s), Wet Bar, Central Vacuum
- Living Area: 3888
- Window Features: Skylight(s), Window Coverings
- ResoLivingAreaSource: Assessor
- Bathroom 2 Level: First
- Bathroom 1 Area: 148.5
- Room Bedroom2 Level: Second
- Room Bedroom4 Area: 178.75
- Bathroom 2 Area: 37.3333
- Room Bedroom4 Level: Second
- Living Room Living Room Level: First
- Room Family Room Level: First
- Room Bedroom3 Area: 179.8333
- Bathroom 3 Level: Second
- Bathroom 3 Area: 110.8333
- Room Office Level: Second
- Bathroom 1 Level: First
- Room Office Area: 381.3333
- Room Bedroom2 Area: 188.5833
- Room Living Room Area: 441.875
- Room Bedroom3 Level: Second
- Room Kitchen Area: 317.75
- Dining Room Dining Room Level: First
- Room Dining Room Area: 186
- Room Family Room Area: 279
Exterior Features
- Lot Features: Standard Lot, Landscaped
- View: Bay, Water
- View: Yes
- Waterfront Features: Bayside, Waterfront
- Waterfront: Yes
- Construction Type: Frame, Brick Veneer, Vinyl Siding
- Foundation Details: Concrete Perimeter
- Other Structures: Other, Outbuilding
- Patio And Porch Features: Patio
- Roof: Asphalt
Garage/Parking
- Attached Garage: Yes
- Covered Parking Spaces: 3
- Garage Spaces: 3
- Open Parking: Yes
- Parking Features: 3 Car Garage, Attached, Paved
- Total Parking Spaces: 3
Utilities
- Laundry Features: Main Level
- Cooling: Central Air
- Cooling Y N: Yes
- Heating: Forced Air, Natural Gas
- Heating Yn: Yes
- Sewer: Public Sewer,Holding Tank, Septic(Not Tested), Septic Info(Holding Tank)
- Utilities: Dial Up
- Water Source: Private
Schools
- Junior High Dist: Southern Door
Lot Info
- Lot Size Sq Ft: 91476
- Parcel #: 0260009262344Q
- Zoning: Shoreland Zoning
- ResoLotSizeUnits: Acres
Multi Family
- Above Grade Finished Area Units: Square Feet
Tax Info
- Tax Annual Amount: 11256
- Tax Year: 2023
Home Values in the Area
Average Home Value in this Area
Property History
| Date | Event | Price | Change | Sq Ft Price |
|---|---|---|---|---|
| 11/01/2024 11/01/24 | Sold | $1,250,000 | +4.6% | $322 / Sq Ft |
| 10/09/2024 10/09/24 | Price Changed | $1,195,000 | -7.7% | $307 / Sq Ft |
| 08/16/2024 08/16/24 | Price Changed | $1,295,000 | -7.2% | $333 / Sq Ft |
| 06/25/2024 06/25/24 | For Sale | $1,395,000 | -- | $359 / Sq Ft |
Tax History
| Year | Tax Paid | Tax Assessment Tax Assessment Total Assessment is a certain percentage of the fair market value that is determined by local assessors to be the total taxable value of land and additions on the property. | Land | Improvement |
|---|---|---|---|---|
| 2024 | $12,371 | $948,000 | $378,100 | $569,900 |
| 2023 | $12,822 | $948,000 | $378,100 | $569,900 |
| 2022 | $13,812 | $796,600 | $375,400 | $421,200 |
| 2021 | $11,846 | $796,600 | $375,400 | $421,200 |
| 2020 | $11,730 | $796,600 | $375,400 | $421,200 |
| 2019 | $11,361 | $796,600 | $375,400 | $421,200 |
| 2018 | $11,625 | $796,600 | $375,400 | $421,200 |
| 2017 | $11,997 | $796,600 | $375,400 | $421,200 |
| 2016 | $11,687 | $796,600 | $375,400 | $421,200 |
| 2015 | $11,519 | $796,600 | $375,400 | $421,200 |
| 2014 | $11,188 | $796,600 | $375,400 | $421,200 |
| 2013 | $10,998 | $796,600 | $375,400 | $421,200 |
Mortgage History
| Date | Status | Loan Amount | Loan Type |
|---|---|---|---|
| Closed | $0 | No Value Available |
Deed History
| Date | Type | Sale Price | Title Company |
|---|---|---|---|
| Deed | $1,250,000 | Knight Barry Title | |
| Warranty Deed | -- | -- | |
| Legal Action Court Order | $799,500 | -- | |
| Legal Action Court Order | $799,500 | -- |
Source: Door County Board of REALTORS®
MLS Number: 141817
APN: 026-0009262344Q
- 1126 S Bayshore Rd
- 10892 Stage Rd
- Lot 3 Sugar Creek Ln
- 0 County C
- 1487 County Rd N
- 0 County Highway C Unit 50304417
- 555 County Rd N
- N9549 Bay Shore Ln
- 0 High Rd
- E0869 Cty X Rd
- 1543 Orchard View Ln
- 0 Orchard View Ln
- 0 Lefevre Ln
- N8931 County Road Dk
- N8931 County Road Dk Unit 11,12,13
- 0 Debroux Rd
- 5387 Bay Meadow Trail
- 0 Debroux Ct
- N8654 County C
- E1941 County Rd S
