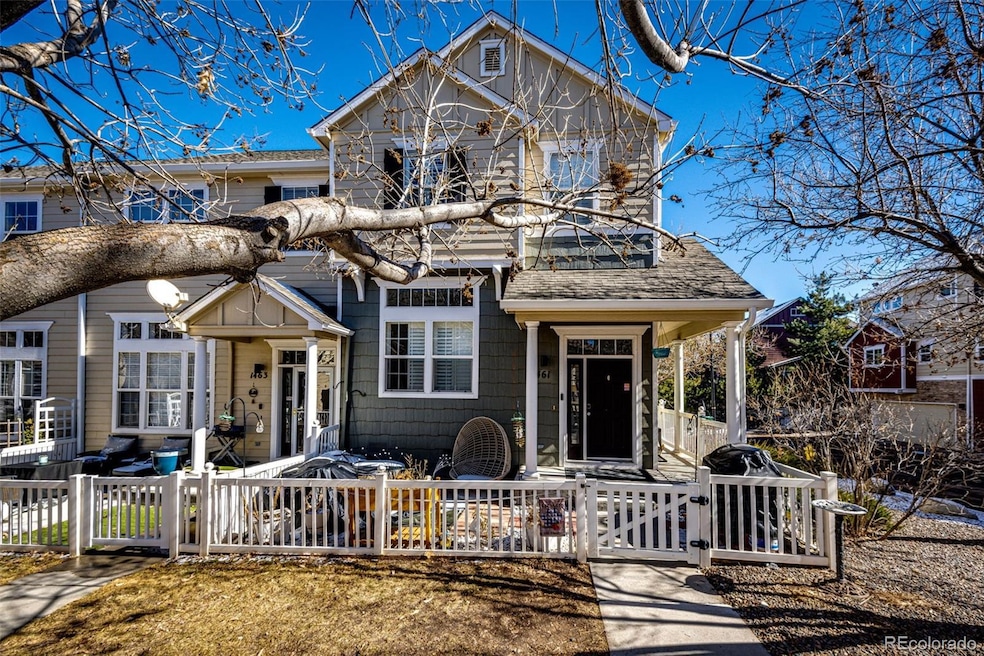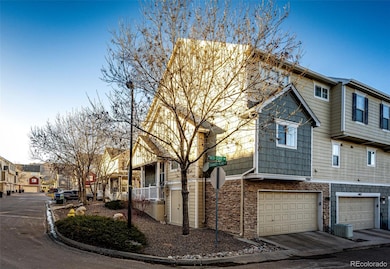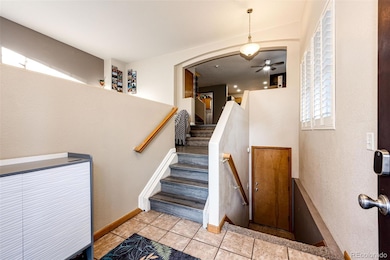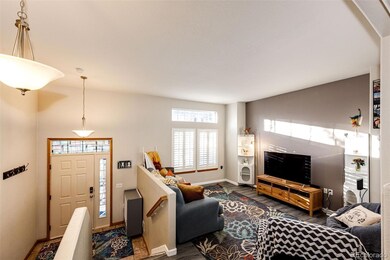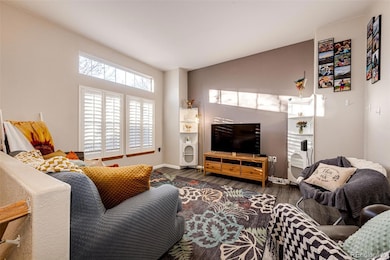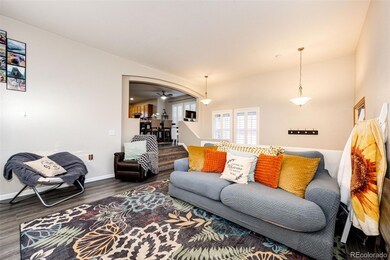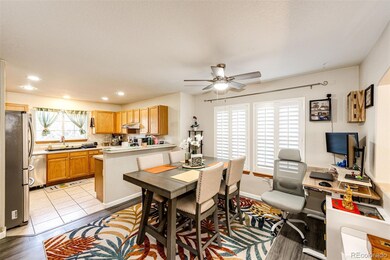
1461 Red Cliff Way Castle Rock, CO 80109
Red Hawk NeighborhoodHighlights
- End Unit
- Front Porch
- Patio
- Castle Rock Middle School Rated A-
- 2 Car Attached Garage
- Living Room
About This Home
As of April 2025Welcome to 1461 Red Cliff Way, a charming end-unit townhome nestled near the vibrant center of Castle Rock, CO. This delightful residence offers a perfect blend of comfort and convenience, featuring three well-sized bedrooms and two and a half bathrooms, all thoughtfully designed within 1,613 square feet of bright and airy living space. The main floor is bathed in natural light, thanks to an abundance of windows that create a warm and inviting atmosphere. Enjoy the seamless flow of this open layout, ideal for comfortable living and entertaining. Perfectly positioned close to downtown Castle Rock, this home is surrounded by a variety of dining options and is just moments away from the renowned Red Hawk Golf Course, where residents enjoy special local rates. Outdoor enthusiasts will appreciate the easy access to nearby hiking trails and the scenic foothills, while the convenient proximity to the highway ensures effortless travel. Embrace the opportunity to make this inviting townhome your new sanctuary today! Kitchen Floor is currently being redone!
Last Agent to Sell the Property
Compass - Denver Brokerage Email: sean.hannon@compass.com,720-532-7884 License #100074404

Townhouse Details
Home Type
- Townhome
Est. Annual Taxes
- $1,973
Year Built
- Built in 2001
HOA Fees
- $429 Monthly HOA Fees
Parking
- 2 Car Attached Garage
Home Design
- Frame Construction
- Architectural Shingle Roof
- Wood Siding
- Concrete Perimeter Foundation
Interior Spaces
- 1,613 Sq Ft Home
- 2-Story Property
- Living Room
- Dining Room
Kitchen
- Oven
- Microwave
- Dishwasher
- Disposal
Flooring
- Carpet
- Laminate
Bedrooms and Bathrooms
- 3 Bedrooms
Laundry
- Laundry in unit
- Dryer
- Washer
Outdoor Features
- Patio
- Front Porch
Schools
- Clear Sky Elementary School
- Castle Rock Middle School
- Castle View High School
Additional Features
- End Unit
- Forced Air Heating and Cooling System
Community Details
- Association fees include insurance, ground maintenance, maintenance structure, recycling, sewer, trash, water
- Red Hawk Association, Phone Number (303) 745-2200
- Red Hawk Subdivision
Listing and Financial Details
- Exclusions: Sellers personal property
- Assessor Parcel Number R0433013
Map
Home Values in the Area
Average Home Value in this Area
Property History
| Date | Event | Price | Change | Sq Ft Price |
|---|---|---|---|---|
| 04/04/2025 04/04/25 | Sold | $442,000 | +0.5% | $274 / Sq Ft |
| 02/15/2025 02/15/25 | For Sale | $440,000 | +31.3% | $273 / Sq Ft |
| 06/12/2020 06/12/20 | Sold | $335,000 | -1.4% | $208 / Sq Ft |
| 05/11/2020 05/11/20 | Pending | -- | -- | -- |
| 05/06/2020 05/06/20 | For Sale | $339,900 | -- | $211 / Sq Ft |
Tax History
| Year | Tax Paid | Tax Assessment Tax Assessment Total Assessment is a certain percentage of the fair market value that is determined by local assessors to be the total taxable value of land and additions on the property. | Land | Improvement |
|---|---|---|---|---|
| 2024 | $1,946 | $31,770 | $5,090 | $26,680 |
| 2023 | $1,973 | $31,770 | $5,090 | $26,680 |
| 2022 | $1,493 | $22,410 | $1,390 | $21,020 |
| 2021 | $1,559 | $22,410 | $1,390 | $21,020 |
| 2020 | $1,531 | $22,470 | $1,430 | $21,040 |
| 2019 | $1,538 | $22,470 | $1,430 | $21,040 |
| 2018 | $1,415 | $20,160 | $1,440 | $18,720 |
| 2017 | $1,296 | $20,160 | $1,440 | $18,720 |
| 2016 | $1,097 | $16,620 | $1,590 | $15,030 |
| 2015 | $1,128 | $16,620 | $1,590 | $15,030 |
| 2014 | $1,016 | $13,740 | $1,590 | $12,150 |
Mortgage History
| Date | Status | Loan Amount | Loan Type |
|---|---|---|---|
| Open | $340,292 | VA | |
| Closed | $335,000 | VA | |
| Previous Owner | $230,400 | New Conventional | |
| Previous Owner | $170,000 | VA | |
| Previous Owner | $102,000 | New Conventional | |
| Previous Owner | $189,027 | No Value Available |
Deed History
| Date | Type | Sale Price | Title Company |
|---|---|---|---|
| Warranty Deed | $335,000 | First American | |
| Warranty Deed | $288,000 | Fidelity National Title | |
| Warranty Deed | $182,000 | Fidelity National Title Insu | |
| Warranty Deed | $191,698 | -- | |
| Warranty Deed | -- | -- |
Similar Homes in Castle Rock, CO
Source: REcolorado®
MLS Number: REC1733267
APN: 2505-034-07-158
- 1465 Red Cliff Way
- 1492 Red Cliff Way
- 1496 Red Cliff Way
- 1479 Nemrick Place
- 1507 Dawson Butte Way
- 1479 Short Grass Ct
- 1339 Bent Grass Cir
- 1445 Colebrook Ct
- 2261 Bulrush Ct
- 7 Darren St
- 2460 Switch Grass Way
- 2165 Grayside Cir
- 2347 Switch Grass Way
- 1742 Rosemary Dr
- 1668 Rosemary Dr
- 2011 Grayside Cir
- 2598 Knobbie Cir
- 1785 Grayside Cir
- 1807 Grayside Cir
- 1871 Grayside Cir
