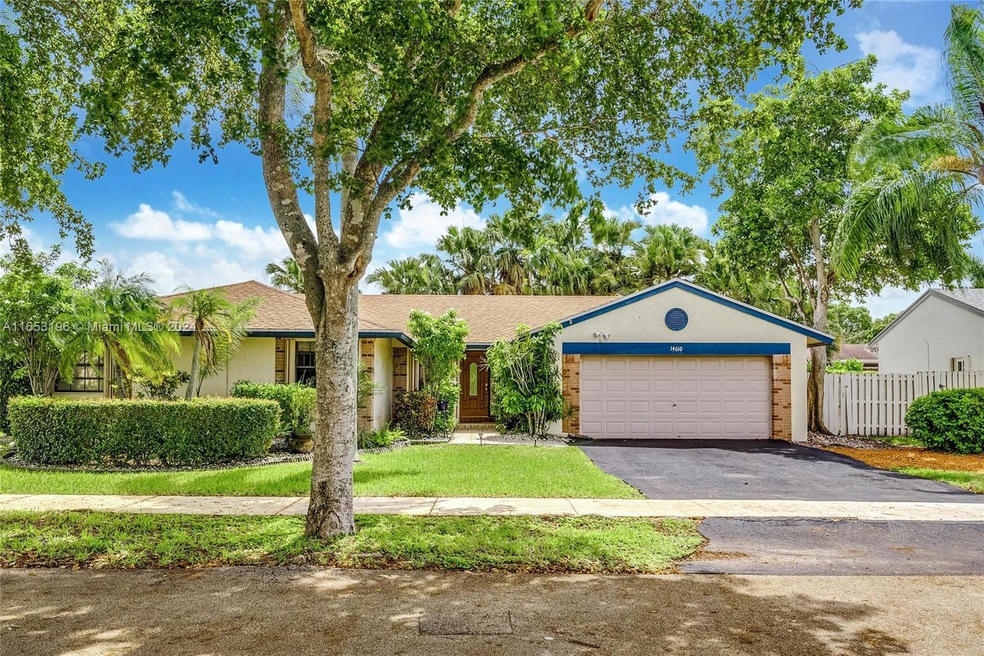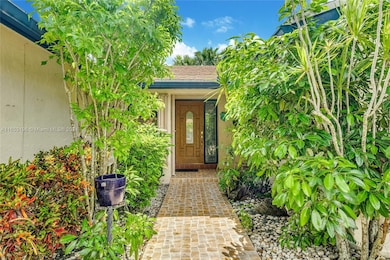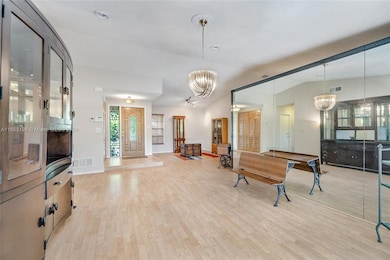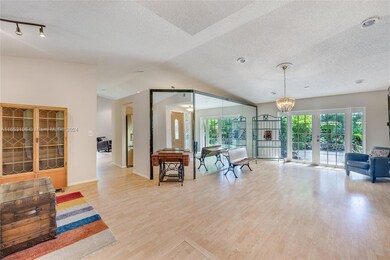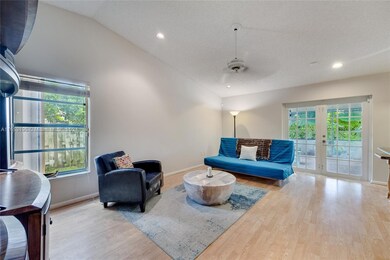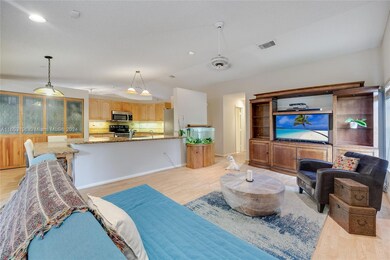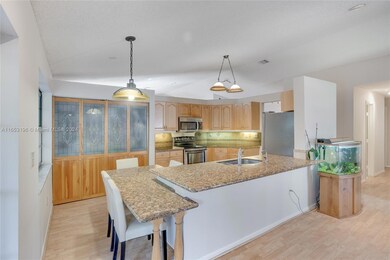
14610 Kirsten Ct Davie, FL 33325
Shenandoah NeighborhoodHighlights
- Vaulted Ceiling
- Ranch Style House
- Attic
- Western High School Rated A-
- Garden View
- Sun or Florida Room
About This Home
As of January 2025Beautiful ranch-style home, located in the highly desirable neighborhood of Shenandoah. Featuring 4 spacious bedrooms & 2 bathrooms, the split bedroom floor plan provides privacy, while the master bedroom boasts an en-suite bath. The open-concept kitchen includes an eat-in area & flows seamlessly into the living spaces, which include a formal dining room, living room, and family room, all filled with abundant natural light and volume ceilings. Outside, enjoy the tropical landscaping, fenced-in yard, & the screened-in patio. The front porch adds charm & the garage comes complete w/ a workshop & storage. Have peace of mind with hurricane accordion shutters and back up generator. Minutes away from A-rated schools, parks & highways, home offers convenience & an ideal setting for family living.
Home Details
Home Type
- Single Family
Est. Annual Taxes
- $4,225
Year Built
- Built in 1988
Lot Details
- 9,076 Sq Ft Lot
- Northeast Facing Home
- Fenced
- Property is zoned PRD-3.8
HOA Fees
- $56 Monthly HOA Fees
Parking
- 2 Car Garage
- Driveway
- On-Street Parking
- Open Parking
Home Design
- Ranch Style House
- Flat Roof with Façade front
- Shingle Roof
- Concrete Block And Stucco Construction
Interior Spaces
- 1,908 Sq Ft Home
- Custom Mirrors
- Built-In Features
- Vaulted Ceiling
- Blinds
- French Doors
- Entrance Foyer
- Family Room
- L-Shaped Dining Room
- Formal Dining Room
- Sun or Florida Room
- Utility Room in Garage
- Storage Room
- Vinyl Flooring
- Garden Views
- Fire and Smoke Detector
- Attic
Kitchen
- Eat-In Kitchen
- Electric Range
- Microwave
- Dishwasher
- Snack Bar or Counter
- Disposal
Bedrooms and Bathrooms
- 4 Bedrooms
- Split Bedroom Floorplan
- Walk-In Closet
- 2 Full Bathrooms
- Dual Sinks
- Shower Only
Laundry
- Laundry in Garage
- Dryer
- Washer
Outdoor Features
- Patio
- Outdoor Grill
- Porch
Utilities
- Central Heating and Cooling System
- Generator Hookup
- Electric Water Heater
Community Details
- Shenandoah Section Four Subdivision
- Mandatory home owners association
- Maintained Community
Listing and Financial Details
- Assessor Parcel Number 504010050220
Map
Home Values in the Area
Average Home Value in this Area
Property History
| Date | Event | Price | Change | Sq Ft Price |
|---|---|---|---|---|
| 01/23/2025 01/23/25 | Sold | $665,000 | -0.7% | $349 / Sq Ft |
| 09/24/2024 09/24/24 | For Sale | $670,000 | -- | $351 / Sq Ft |
Tax History
| Year | Tax Paid | Tax Assessment Tax Assessment Total Assessment is a certain percentage of the fair market value that is determined by local assessors to be the total taxable value of land and additions on the property. | Land | Improvement |
|---|---|---|---|---|
| 2025 | $4,331 | $229,970 | -- | -- |
| 2024 | $4,225 | $223,490 | -- | -- |
| 2023 | $4,225 | $216,990 | $0 | $0 |
| 2022 | $3,898 | $210,670 | $0 | $0 |
| 2021 | $3,765 | $204,540 | $0 | $0 |
| 2020 | $3,754 | $201,720 | $0 | $0 |
| 2019 | $3,592 | $197,190 | $0 | $0 |
| 2018 | $3,469 | $193,520 | $0 | $0 |
| 2017 | $3,395 | $189,540 | $0 | $0 |
| 2016 | $3,363 | $185,650 | $0 | $0 |
| 2015 | -- | $184,360 | $0 | $0 |
| 2014 | -- | $182,900 | $0 | $0 |
| 2013 | $34 | $260,340 | $72,610 | $187,730 |
Mortgage History
| Date | Status | Loan Amount | Loan Type |
|---|---|---|---|
| Open | $652,929 | FHA | |
| Previous Owner | $150,000 | New Conventional | |
| Previous Owner | $85,000 | Credit Line Revolving | |
| Previous Owner | $77,400 | Unknown | |
| Previous Owner | $50,000 | Credit Line Revolving |
Deed History
| Date | Type | Sale Price | Title Company |
|---|---|---|---|
| Warranty Deed | $665,000 | Nu World Title | |
| Interfamily Deed Transfer | -- | Attorney | |
| Special Warranty Deed | $88,629 | -- |
Similar Homes in Davie, FL
Source: MIAMI REALTORS® MLS
MLS Number: A11653196
APN: 50-40-10-05-0220
- 14621 S Beckley Square
- 940 Blue Ridge Way
- 14740 N Beckley Square
- 14231 Harpers Ferry St
- 14681 N Beckley Square
- 931 SW 150th Ave
- 14531 Hickory Ct
- 705 SW 148th Ave Unit 210
- 14463 SW 16th Ct
- 14201 Summersville Place
- 715 SW 148th Ave Unit 604
- 735 SW 148th Ave Unit 1711
- 735 SW 148th Ave Unit 1703
- 14531 Hampton Place
- 701 SW 148th Ave Unit 109
- 745 SW 148th Ave Unit 804
- 775 SW 148th Ave Unit 1606
- 775 SW 148th Ave Unit 1608
- 761 SW 148th Ave Unit 910
- 781 SW 148th Ave Unit 1513
