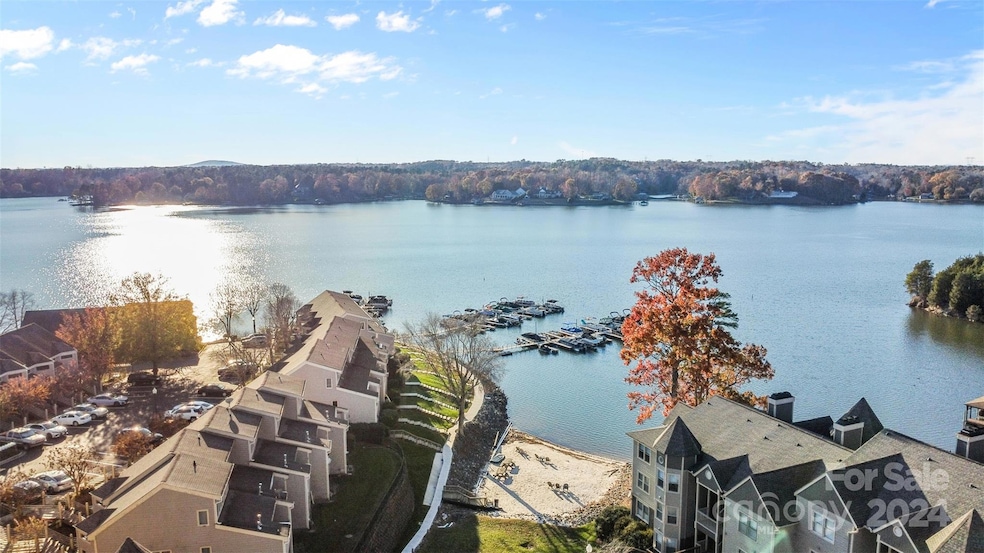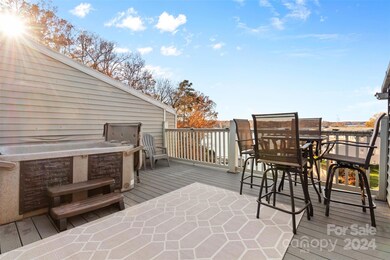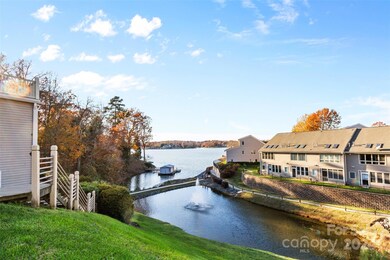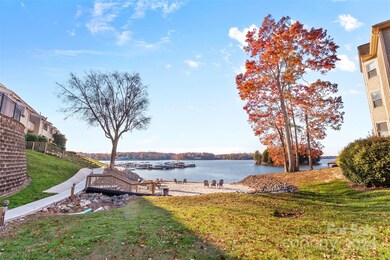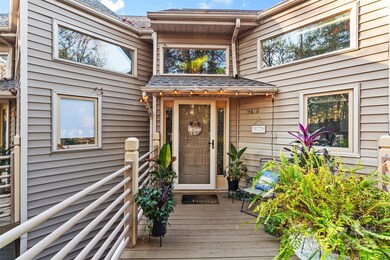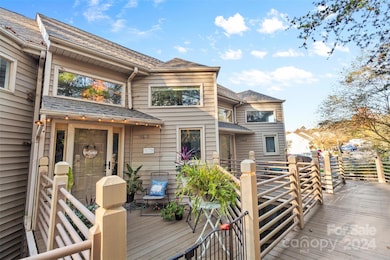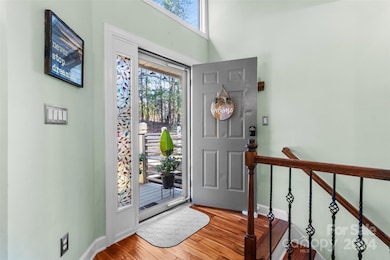
14610 Waterside Dr Charlotte, NC 28278
Steele Creek NeighborhoodHighlights
- Assigned Boat Slip
- Spa
- Clubhouse
- Access To Lake
- Waterfront
- Wood Flooring
About This Home
As of January 2025Exquisite 3-level Townhome has Panoramic Lake Wylie Views & Resort-Style Amenities! Situated in the exclusive gated community, The Yachtsman, this exceptional 3 bed/3.5 bath home offers sweeping views of Lake Wylie year round. You'll enjoy amenities including a private beach, boat slips @ $600/ year, paddle sport launch, pool, clubhouse & tennis courts. Recently remodeled in '22, this unit boasts upgrades like new Acadia hardwood floors, tankless water heater, new roof '24 & contemporary fireplace. The main level features an open-concept design with a chef’s kitchen equipped w/granite countertops & a gas range, flowing into the dining & living areas w/ expansive windows showcasing the lake views. The upper level is home to the luxurious primary suite, complete w/ an en-suite bath & a private terrace that overlooks the water – even the hot tub conveys! On the lower level, 2 additional beds each offer their own private baths & access to the outdoors through sliding doors.
Last Agent to Sell the Property
Yancey Realty, LLC Brokerage Email: amy@highintegrity.realestate License #346851
Townhouse Details
Home Type
- Townhome
Est. Annual Taxes
- $2,674
Year Built
- Built in 1999
Lot Details
- Waterfront
HOA Fees
- $330 Monthly HOA Fees
Parking
- 2 Assigned Parking Spaces
Home Design
- Slab Foundation
- Vinyl Siding
Interior Spaces
- 3-Story Property
- Ceiling Fan
- Window Screens
- French Doors
- Living Room with Fireplace
- Water Views
- Laundry Room
Kitchen
- Electric Range
- Microwave
- Dishwasher
Flooring
- Wood
- Tile
Bedrooms and Bathrooms
- 3 Bedrooms
- Split Bedroom Floorplan
- Walk-In Closet
Outdoor Features
- Spa
- Access To Lake
- Assigned Boat Slip
- Patio
- Terrace
- Rear Porch
Utilities
- Forced Air Heating and Cooling System
- Community Well
- Private Sewer
- Cable TV Available
Listing and Financial Details
- Assessor Parcel Number 199-422-77
Community Details
Overview
- Braza Management Association, Phone Number (919) 576-9883
- Mid-Rise Condominium
- The Yachtsman Condos
- The Yachtsman Subdivision
- Mandatory home owners association
Amenities
- Clubhouse
Recreation
- Tennis Courts
- Community Pool
Map
Home Values in the Area
Average Home Value in this Area
Property History
| Date | Event | Price | Change | Sq Ft Price |
|---|---|---|---|---|
| 01/29/2025 01/29/25 | Sold | $482,500 | -2.5% | $238 / Sq Ft |
| 01/11/2025 01/11/25 | Pending | -- | -- | -- |
| 12/11/2024 12/11/24 | Price Changed | $494,900 | -1.0% | $244 / Sq Ft |
| 12/06/2024 12/06/24 | For Sale | $500,000 | +16.3% | $247 / Sq Ft |
| 06/27/2023 06/27/23 | Sold | $430,000 | 0.0% | $226 / Sq Ft |
| 04/27/2023 04/27/23 | Pending | -- | -- | -- |
| 04/22/2023 04/22/23 | For Sale | $430,000 | +22.9% | $226 / Sq Ft |
| 06/22/2021 06/22/21 | Sold | $350,000 | 0.0% | $175 / Sq Ft |
| 05/14/2021 05/14/21 | Pending | -- | -- | -- |
| 05/07/2021 05/07/21 | For Sale | $349,900 | 0.0% | $175 / Sq Ft |
| 04/10/2021 04/10/21 | Off Market | $350,000 | -- | -- |
| 04/10/2021 04/10/21 | For Sale | $349,900 | +24.1% | $175 / Sq Ft |
| 04/13/2018 04/13/18 | Sold | $282,000 | -5.2% | $144 / Sq Ft |
| 03/01/2018 03/01/18 | Pending | -- | -- | -- |
| 03/01/2018 03/01/18 | For Sale | $297,500 | -- | $152 / Sq Ft |
Tax History
| Year | Tax Paid | Tax Assessment Tax Assessment Total Assessment is a certain percentage of the fair market value that is determined by local assessors to be the total taxable value of land and additions on the property. | Land | Improvement |
|---|---|---|---|---|
| 2023 | $2,674 | $388,000 | $88,000 | $300,000 |
| 2022 | $2,545 | $279,500 | $80,000 | $199,500 |
| 2021 | $2,485 | $279,500 | $80,000 | $199,500 |
| 2020 | $2,471 | $279,500 | $80,000 | $199,500 |
| 2019 | $2,442 | $279,500 | $80,000 | $199,500 |
| 2018 | $2,815 | $249,400 | $85,000 | $164,400 |
| 2017 | $2,793 | $249,400 | $85,000 | $164,400 |
| 2016 | $2,757 | $249,400 | $85,000 | $164,400 |
| 2015 | $2,728 | $249,400 | $85,000 | $164,400 |
| 2014 | $2,682 | $249,400 | $85,000 | $164,400 |
Mortgage History
| Date | Status | Loan Amount | Loan Type |
|---|---|---|---|
| Previous Owner | $422,211 | FHA | |
| Previous Owner | $300,000 | New Conventional | |
| Previous Owner | $225,600 | New Conventional |
Deed History
| Date | Type | Sale Price | Title Company |
|---|---|---|---|
| Warranty Deed | $485,000 | Blueprint Title | |
| Warranty Deed | $430,000 | None Listed On Document | |
| Warranty Deed | $350,000 | None Available | |
| Warranty Deed | $282,000 | None Available | |
| Warranty Deed | $246,000 | -- |
Similar Homes in Charlotte, NC
Source: Canopy MLS (Canopy Realtor® Association)
MLS Number: 4204414
APN: 199-422-77
- 14613 Waterside Dr
- 14021 Queens Harbor Rd
- 13913 Queens Harbor Rd
- 14522 Waterside Dr
- 14106 Yachtsman Harbor Dr
- 14015 Point Lookout Rd
- 14007 Point Lookout Rd
- 13701 Petworth Ct
- 13731 Petworth Ct
- 13538 Pine Harbor Rd
- 8720 Island Point Rd
- 13424 Portside Ct
- 6881 Pine Moss Ln Unit 82
- 6788 Bucleigh Rd
- 386 Squirrel Ln
- 10525 Green Heron Ct
- 385 Squirrel Ln
- 345 Squirrel Ln
- 217 Ridge Reserve Dr
- 258 Ridge Reserve Dr
