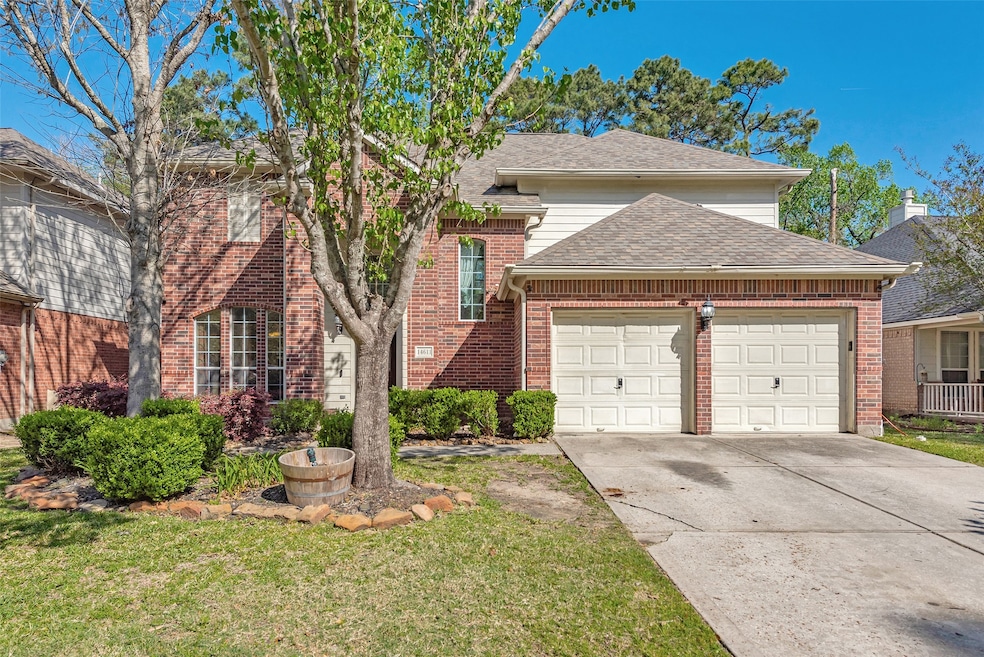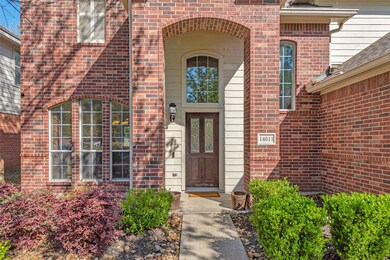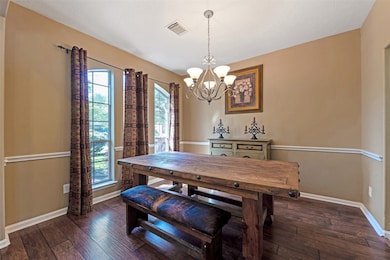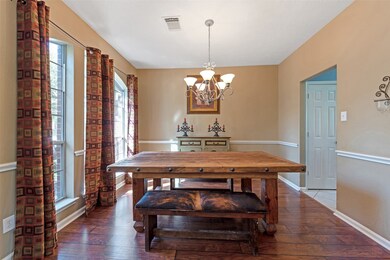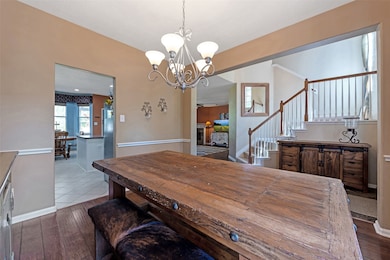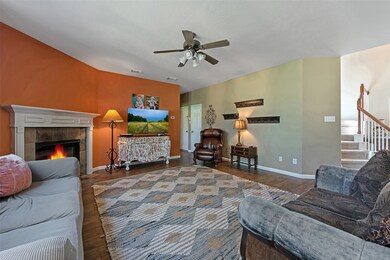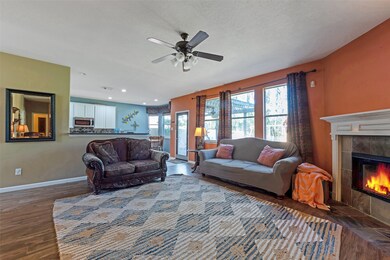
14611 Eastern Redbud Ln Houston, TX 77044
Summerwood NeighborhoodEstimated payment $2,423/month
Highlights
- Fitness Center
- Clubhouse
- Pond
- Centennial Elementary School Rated A-
- Deck
- Wooded Lot
About This Home
Charming 3-Bedroom Home with Nature Reserve ViewsThis Morrison Homes build features 3 bedrooms, 2.5 baths, and a fenced backyard backing to a nature reserve. Enjoy the deck and included swing set! Inside, tile flooring runs through the entry, kitchen, breakfast area, baths, and den, while the formal dining room boasts wood floors. A first-floor home office offers convenience, and all bedrooms are upstairs with brand-new carpet (installed 3/2025).The primary suite features a bay window, Jacuzzi tub, walk-in shower, double sinks, and large closets. A spacious gameroom and two guest rooms complete the upstairs split floor plan. Roof (2022) and AC (2023) provide peace of mind. Schedule your showing today!
Home Details
Home Type
- Single Family
Est. Annual Taxes
- $7,387
Year Built
- Built in 2003
Lot Details
- 6,600 Sq Ft Lot
- Sprinkler System
- Wooded Lot
- Back Yard Fenced and Side Yard
HOA Fees
- $82 Monthly HOA Fees
Parking
- 2 Car Attached Garage
Home Design
- Brick Exterior Construction
- Slab Foundation
- Composition Roof
- Cement Siding
Interior Spaces
- 2,428 Sq Ft Home
- 2-Story Property
- Gas Fireplace
- Window Treatments
- Formal Entry
- Breakfast Room
- Dining Room
- Home Office
- Fire and Smoke Detector
- Washer and Electric Dryer Hookup
Kitchen
- Breakfast Bar
- Oven
- Free-Standing Range
- Microwave
- Dishwasher
- Kitchen Island
- Laminate Countertops
- Disposal
Flooring
- Carpet
- Stone
Bedrooms and Bathrooms
- 3 Bedrooms
- En-Suite Primary Bedroom
- Single Vanity
- Bathtub with Shower
- Separate Shower
Outdoor Features
- Pond
- Deck
- Patio
Schools
- Centennial Elementary School
- Woodcreek Middle School
- Summer Creek High School
Utilities
- Central Heating and Cooling System
- Heating System Uses Gas
Community Details
Overview
- Association fees include clubhouse, ground maintenance, recreation facilities
- Graham Association, Phone Number (713) 334-8000
- Summerwood Subdivision
Amenities
- Picnic Area
- Clubhouse
- Meeting Room
- Party Room
Recreation
- Tennis Courts
- Pickleball Courts
- Community Playground
- Fitness Center
- Community Pool
- Park
- Trails
Map
Home Values in the Area
Average Home Value in this Area
Tax History
| Year | Tax Paid | Tax Assessment Tax Assessment Total Assessment is a certain percentage of the fair market value that is determined by local assessors to be the total taxable value of land and additions on the property. | Land | Improvement |
|---|---|---|---|---|
| 2023 | $5,897 | $315,744 | $36,960 | $278,784 |
| 2022 | $6,747 | $287,700 | $36,960 | $250,740 |
| 2021 | $6,499 | $232,677 | $36,960 | $195,717 |
| 2020 | $6,736 | $228,889 | $36,960 | $191,929 |
| 2019 | $6,805 | $222,172 | $23,100 | $199,072 |
| 2018 | $2,906 | $216,183 | $23,100 | $193,083 |
| 2017 | $6,838 | $216,183 | $23,100 | $193,083 |
| 2016 | $6,561 | $207,431 | $23,100 | $184,331 |
| 2015 | $5,868 | $198,423 | $23,100 | $175,323 |
| 2014 | $5,868 | $179,789 | $23,100 | $156,689 |
Property History
| Date | Event | Price | Change | Sq Ft Price |
|---|---|---|---|---|
| 04/11/2025 04/11/25 | Price Changed | $309,000 | -1.9% | $127 / Sq Ft |
| 03/27/2025 03/27/25 | For Sale | $315,000 | -- | $130 / Sq Ft |
Deed History
| Date | Type | Sale Price | Title Company |
|---|---|---|---|
| Vendors Lien | -- | None Available | |
| Vendors Lien | -- | Etc | |
| Vendors Lien | -- | First American Title | |
| Vendors Lien | -- | Mfs Title Of Texas Lp |
Mortgage History
| Date | Status | Loan Amount | Loan Type |
|---|---|---|---|
| Open | $143,120 | New Conventional | |
| Previous Owner | $131,200 | New Conventional | |
| Previous Owner | $136,800 | Fannie Mae Freddie Mac | |
| Previous Owner | $135,496 | Purchase Money Mortgage | |
| Closed | $16,937 | No Value Available | |
| Closed | $17,100 | No Value Available |
Similar Homes in the area
Source: Houston Association of REALTORS®
MLS Number: 23413022
APN: 1225800020061
- 13219 Tracewood Hills Ln
- 14402 Eastern Redbud Ln
- 13323 Whisper Hollow Ln
- 13331 Arbor Villa Ln
- 14715 Somerset Horizon Ln
- 15015 Cozy Hollow Ln
- 13310 Arbor Villa Ln
- 14907 Somerset Horizon Ln
- 13918 Polarstone Ct
- 13906 Polarstone Ct
- 14510 Mountain Cliff Ln
- 14627 Oxwick Cir
- 14723 Castle Cove Ln
- 15414 Tutbury Cir
- 14619 Hampton Green Ln
- 13815 Turning Spring Ln
- 13614 Caney Springs Ln
- 15427 Dolan Brook Ln
- 13807 Duran Falls Ct
- 12835 Cambridge Eagle Dr
