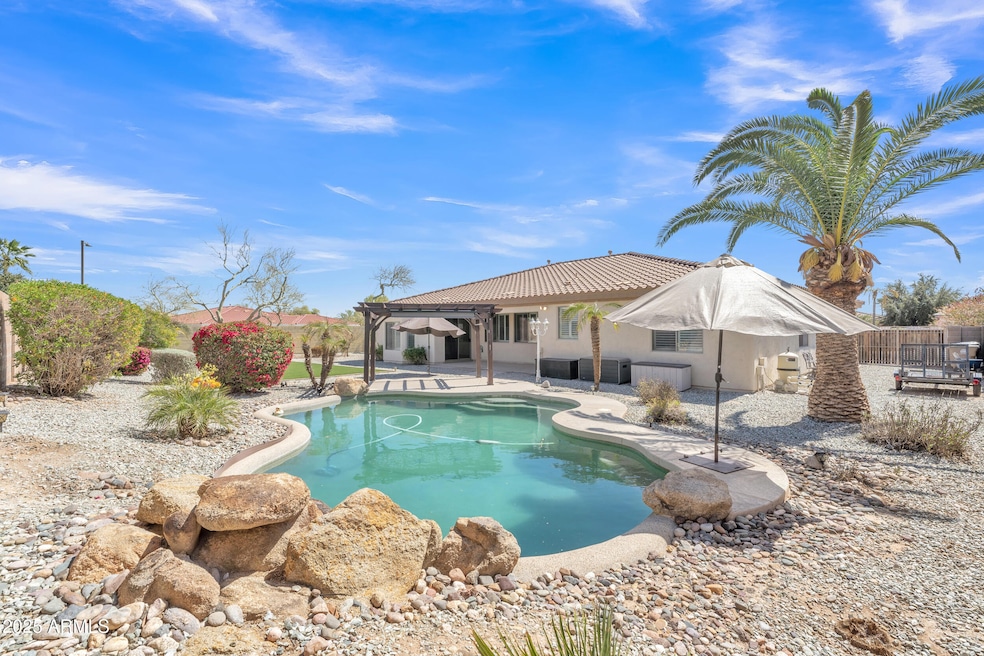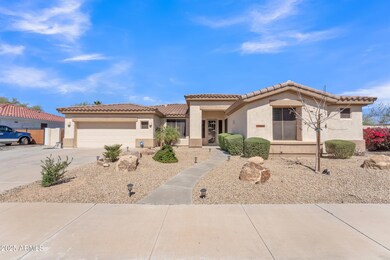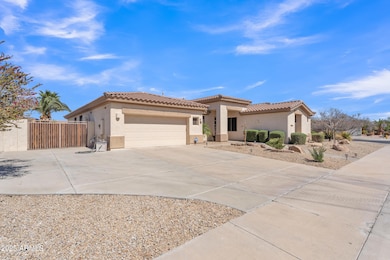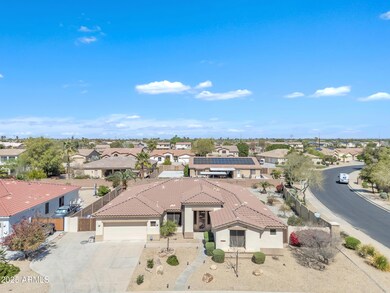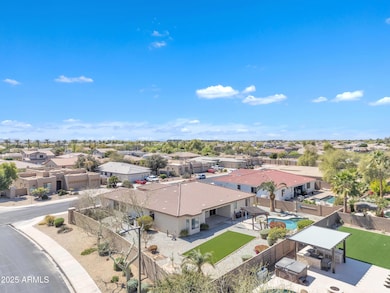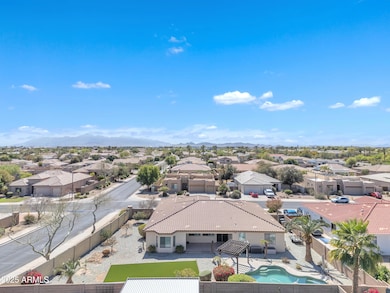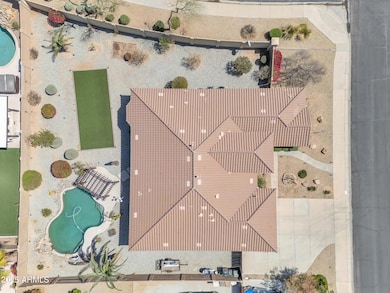
14612 W Edgemont Ave Goodyear, AZ 85395
Palm Valley NeighborhoodEstimated payment $4,279/month
Highlights
- Golf Course Community
- Private Pool
- Clubhouse
- Palm Valley Elementary School Rated A-
- RV Gated
- Corner Lot
About This Home
Rare opportunity to assume a VA loan at an incredibly low interest rate, making this home a must-see in today's market. Nestled in the prestigious Palm Valley Phase 2 community, this spacious 5-bedroom, 3.5-bathroom home offers an exceptional combination of luxury, comfort, and modern upgrades. Situated on a large 13,616 sq. ft. corner lot with North/South exposure, this home provides ample space for both indoor and outdoor living. Perfect for Multi-Generational living.
Step inside to find an impressive 3,105 sq. ft. single-story layout with high 9+ foot ceilings, creating an airy and open atmosphere. The interior has been freshly painted, enhancing the home's modern aesthetic. The split floor plan includes two primary suites, ideal for multi-generational living or guests seeking extra privacy. Elegant plantation shutters throughout add a touch of sophistication while providing excellent light control and privacy.
The gourmet kitchen is a chef's dream, featuring granite countertops, a large kitchen island, gas cooktop, built-in microwave, double ovens, refrigerator, walk-in pantry, and ample cabinetry for storage. The open-concept design flows seamlessly into the spacious family room, making it the perfect space for entertaining or relaxing with loved ones. A formal dining room adds an extra touch of elegance for special occasions.
The main primary suite is a private retreat, offering a luxurious en-suite bathroom with a separate soaking tub, walk-in shower, dual vanities, and a private toilet room. The very large dual sided walk-in closet provides plenty of storage. The second primary suite also includes its own en-suite bathroom and separate living room area, providing added convenience.
This home has been meticulously maintained and thoughtfully upgraded, including two brand-new AC units & heating(2024), a new water heater, and a water softener system, ensuring efficiency and comfort for years to come.
Step outside to your private backyard oasis, featuring a sparkling pool with rock waterfall feature surrounded by beautiful palm trees, a covered patio, and a gazebo, perfect for outdoor gatherings. The lush desert landscaping includes blossoming orange and lemon trees, allowing you to enjoy fresh citrus straight from your own backyard. The RV gate and additional slab parking provide ample space for all your outdoor toys and vehicles.
Located in Palm Valley Phase 2, this home offers access to an array of resort-style community amenities, including a clubhouse, multiple pools, heated spa, tennis courts, children's playgrounds, biking and walking trails, a golf course, and even a handball/racquetball facility.
This prime location offers easy access to shopping, dining, entertainment, and major freeways, making commuting a breeze. Whether you're looking for a move-in-ready home with modern upgrades, resort-style living, or a rare financing opportunity, this property has it all.
Don't miss your chance to own this stunning home in one of Goodyear's most desirable communities. Reach out for more info or for your private tour today!
Home Details
Home Type
- Single Family
Est. Annual Taxes
- $3,860
Year Built
- Built in 2002
Lot Details
- 0.31 Acre Lot
- Cul-De-Sac
- Desert faces the front and back of the property
- Block Wall Fence
- Artificial Turf
- Corner Lot
- Front and Back Yard Sprinklers
HOA Fees
- $63 Monthly HOA Fees
Parking
- 4 Open Parking Spaces
- 2 Car Garage
- RV Gated
Home Design
- Wood Frame Construction
- Concrete Roof
- Block Exterior
- Stucco
Interior Spaces
- 3,105 Sq Ft Home
- 1-Story Property
- Ceiling height of 9 feet or more
- Double Pane Windows
- Security System Owned
Kitchen
- Breakfast Bar
- Gas Cooktop
- Built-In Microwave
- Kitchen Island
- Granite Countertops
Flooring
- Carpet
- Laminate
- Tile
Bedrooms and Bathrooms
- 5 Bedrooms
- Primary Bathroom is a Full Bathroom
- 3.5 Bathrooms
- Dual Vanity Sinks in Primary Bathroom
- Bathtub With Separate Shower Stall
Accessible Home Design
- Accessible Hallway
- No Interior Steps
- Stepless Entry
Pool
- Private Pool
Schools
- Palm Valley Elementary School
- Western Sky Middle School
- Desert Edge High School
Utilities
- Cooling System Updated in 2024
- Cooling Available
- Heating System Uses Natural Gas
- Plumbing System Updated in 2024
- High Speed Internet
- Cable TV Available
Listing and Financial Details
- Tax Lot 288
- Assessor Parcel Number 501-76-486
Community Details
Overview
- Association fees include ground maintenance
- Palm Valley Association, Phone Number (602) 957-9191
- Built by GOLDEN HERITAGE
- Palm Valley Phase 2 Parcel 1 Subdivision
Amenities
- Clubhouse
- Theater or Screening Room
- Recreation Room
Recreation
- Golf Course Community
- Tennis Courts
- Racquetball
- Community Playground
- Heated Community Pool
- Community Spa
- Bike Trail
Map
Home Values in the Area
Average Home Value in this Area
Tax History
| Year | Tax Paid | Tax Assessment Tax Assessment Total Assessment is a certain percentage of the fair market value that is determined by local assessors to be the total taxable value of land and additions on the property. | Land | Improvement |
|---|---|---|---|---|
| 2025 | $3,860 | $35,295 | -- | -- |
| 2024 | $4,043 | $33,614 | -- | -- |
| 2023 | $4,043 | $46,310 | $9,260 | $37,050 |
| 2022 | $3,848 | $36,110 | $7,220 | $28,890 |
| 2021 | $3,856 | $34,400 | $6,880 | $27,520 |
| 2020 | $3,818 | $32,680 | $6,530 | $26,150 |
| 2019 | $3,665 | $30,810 | $6,160 | $24,650 |
| 2018 | $3,595 | $29,630 | $5,920 | $23,710 |
| 2017 | $3,411 | $29,380 | $5,870 | $23,510 |
| 2016 | $2,835 | $28,010 | $5,600 | $22,410 |
| 2015 | $2,971 | $27,480 | $5,490 | $21,990 |
Property History
| Date | Event | Price | Change | Sq Ft Price |
|---|---|---|---|---|
| 03/20/2025 03/20/25 | For Sale | $699,000 | -- | $225 / Sq Ft |
Deed History
| Date | Type | Sale Price | Title Company |
|---|---|---|---|
| Warranty Deed | $250,662 | First American Title Ins Co | |
| Special Warranty Deed | -- | First American Title Ins Co |
Mortgage History
| Date | Status | Loan Amount | Loan Type |
|---|---|---|---|
| Open | $472,500 | VA | |
| Closed | $371,900 | VA | |
| Closed | $369,100 | VA | |
| Closed | $367,600 | VA | |
| Closed | $356,700 | VA | |
| Closed | $292,600 | New Conventional | |
| Closed | $52,800 | Stand Alone Second | |
| Closed | $320,000 | Fannie Mae Freddie Mac | |
| Closed | $60,000 | Credit Line Revolving | |
| Closed | $43,200 | Credit Line Revolving | |
| Closed | $218,550 | No Value Available |
About the Listing Agent
Martin's Other Listings
Source: Arizona Regional Multiple Listing Service (ARMLS)
MLS Number: 6823551
APN: 501-76-486
- 14669 W Windward Ave
- 14720 W Edgemont Ave
- 14674 W Windsor Ave
- 14744 W Edgemont Ave
- 14642 W Catalina Dr
- 14848 W Edgemont Ave
- 14790 W Merrell St
- 14823 W Windsor Ave
- 14866 W Windsor Ave
- 3021 N 148th Dr
- 14867 W Windsor Ave
- 14874 W Verde Ln
- 3134 N 145th Ave
- 14878 W Verde Ln
- 2926 N 149th Dr
- 2550 N 149th Ave
- 2652 N 143rd Dr
- 14539 W Sheridan St
- 14462 W Avalon Dr
- 3147 N Couples Dr
