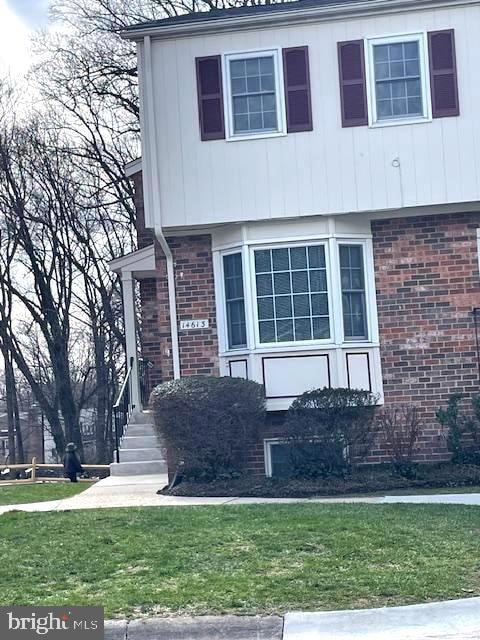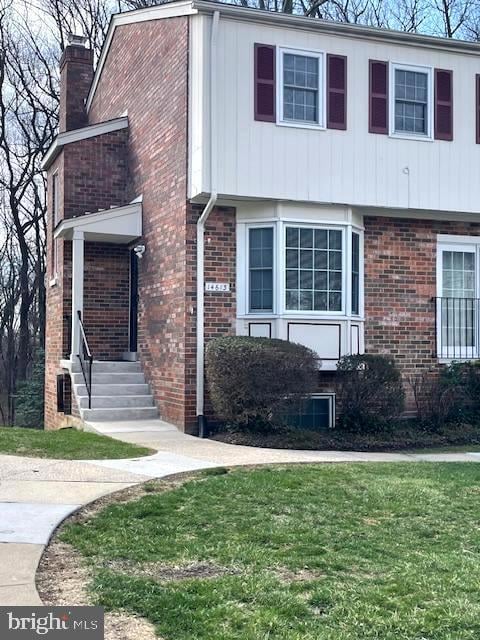
14613 Tynewick Terrace Unit 6-1461 Silver Spring, MD 20906
Estimated payment $3,308/month
Highlights
- Colonial Architecture
- Community Pool
- Community Center
- Wheaton High School Rated A
- Community Basketball Court
- Jogging Path
About This Home
Photos coming soon.
Spacious End Unit Townhome in Sought-After Georgian Colonies
Welcome to 14613 Tynewick Terrace, a beautifully updated end unit townhome nestled in the desirable Georgian Colonies community of Silver Spring, MD. Offering 4 bedrooms and 3.5 bathrooms, this spacious home delivers comfort, functionality, and style across three finished levels.
The upper level features three generously sized bedrooms, including a primary suite with ample closet space. The walkout lower level is fully finished and includes a cozy recreation room with a wood-burning fireplace, a fourth bedroom, a full bath, and a separate laundry room—perfect for guests or multi-generational living.
On the main level, you'll find a large, light-filled living room ideal for entertaining. The remodeled and expanded kitchen is a true highlight, boasting a comfortable sitting area, ample cabinet storage, and extra pantry space to accommodate all your needs.
Enjoy all the amenities Georgian Colonies has to offer, including a community swimming pool, basketball court, and scenic walking trails. With easy access to shopping, public libraries, and local parks, this home offers the perfect blend of convenience and lifestyle. For your convenience, there is a trail easily accessible from your back door!
Don’t miss your opportunity to own this well-maintained gem in one of Silver Spring’s most established communities.
Townhouse Details
Home Type
- Townhome
Est. Annual Taxes
- $3,750
Year Built
- Built in 1974
Lot Details
- 1,650 Sq Ft Lot
- Property is in excellent condition
HOA Fees
- $371 Monthly HOA Fees
Parking
- Parking Lot
Home Design
- Colonial Architecture
- Stone Foundation
- Brick Front
Interior Spaces
- 1,650 Sq Ft Home
- Property has 3 Levels
- Finished Basement
- Walk-Out Basement
Bedrooms and Bathrooms
Utilities
- Central Heating and Cooling System
- Electric Water Heater
Listing and Financial Details
- Coming Soon on 4/30/25
- Assessor Parcel Number 161301656003
Community Details
Overview
- Association fees include lawn maintenance, management, parking fee, recreation facility, reserve funds, pool(s), trash
- Georgian Colonies Subdivision
Amenities
- Common Area
- Community Center
Recreation
- Community Basketball Court
- Community Pool
- Jogging Path
Pet Policy
- Pets Allowed
Map
Home Values in the Area
Average Home Value in this Area
Tax History
| Year | Tax Paid | Tax Assessment Tax Assessment Total Assessment is a certain percentage of the fair market value that is determined by local assessors to be the total taxable value of land and additions on the property. | Land | Improvement |
|---|---|---|---|---|
| 2024 | $3,750 | $290,000 | $87,000 | $203,000 |
| 2023 | $3,012 | $286,667 | $0 | $0 |
| 2022 | $2,825 | $283,333 | $0 | $0 |
| 2021 | $2,737 | $280,000 | $84,000 | $196,000 |
| 2020 | $2,565 | $266,667 | $0 | $0 |
| 2019 | $4,809 | $253,333 | $0 | $0 |
| 2018 | $2,254 | $240,000 | $72,000 | $168,000 |
| 2017 | $2,201 | $233,333 | $0 | $0 |
| 2016 | -- | $226,667 | $0 | $0 |
| 2015 | $2,358 | $220,000 | $0 | $0 |
| 2014 | $2,358 | $220,000 | $0 | $0 |
Deed History
| Date | Type | Sale Price | Title Company |
|---|---|---|---|
| Interfamily Deed Transfer | -- | None Available | |
| Deed | -- | -- | |
| Deed | $149,900 | -- |
Mortgage History
| Date | Status | Loan Amount | Loan Type |
|---|---|---|---|
| Open | $225,000 | New Conventional | |
| Closed | $217,500 | Stand Alone Second | |
| Closed | $217,500 | Stand Alone Second | |
| Closed | $200,000 | Stand Alone Refi Refinance Of Original Loan | |
| Previous Owner | $145,550 | Purchase Money Mortgage |
Similar Homes in Silver Spring, MD
Source: Bright MLS
MLS Number: MDMC2171004
APN: 13-01656003
- 3930 Tynewick Dr Unit 8
- 14636 Tynewick Terrace Unit 3-1463
- 3815 Gawayne Terrace Unit 31-381
- 3904 Bel Pre Rd Unit 6
- 3906 Bel Pre Rd Unit 3
- 3936 Bel Pre Rd Unit 2
- 3960 Bel Pre Rd Unit 4
- 3902 Bel Pre Rd Unit 8
- 3960 Bel Pre Rd Unit 7
- 3954 Bel Pre Rd Unit 5
- 14809 Pennfield Cir Unit 402
- 14809 Pennfield Cir Unit 209
- 14805 Pennfield Cir Unit 411
- 14805 Pennfield Cir Unit 104
- 3802 Bel Pre Rd Unit 3802-2
- 14801 Pennfield Cir Unit 306
- 14801 Pennfield Cir Unit 308
- 14801 Pennfield Cir Unit 401
- 3730 Bel Pre Rd Unit 3730-14
- 3715 Capulet Terrace Unit 3715-4



