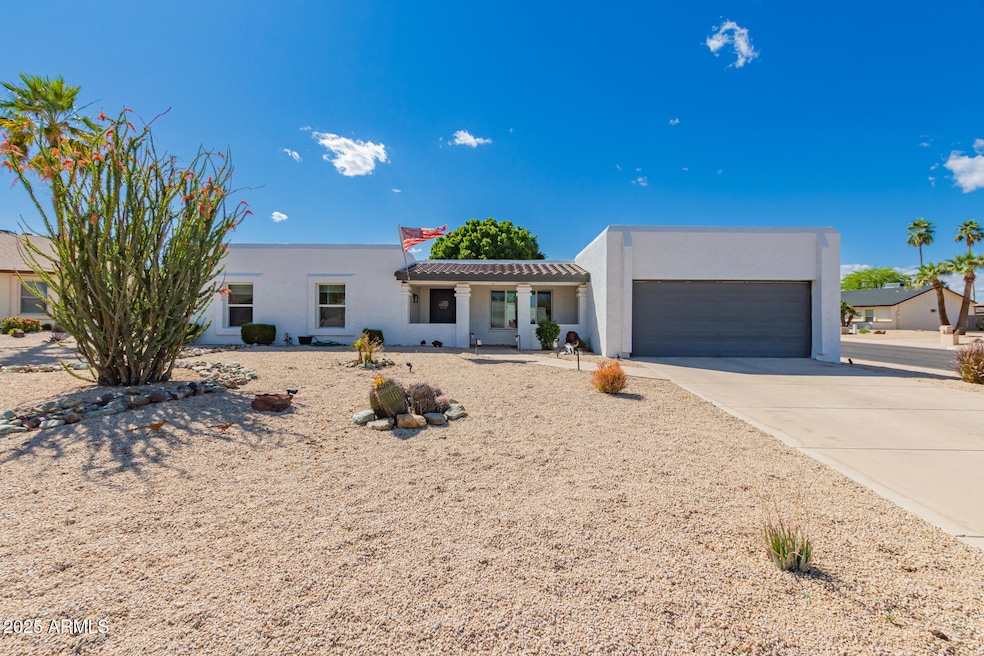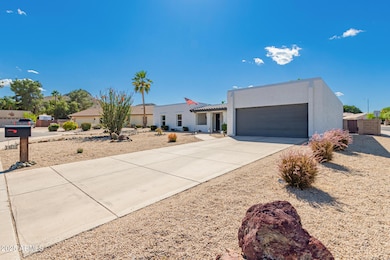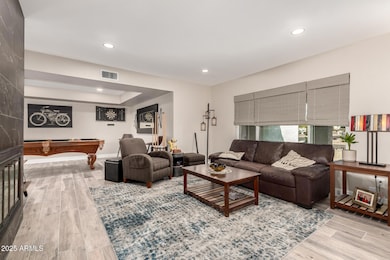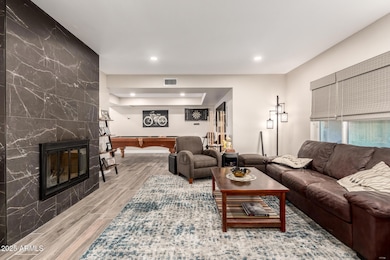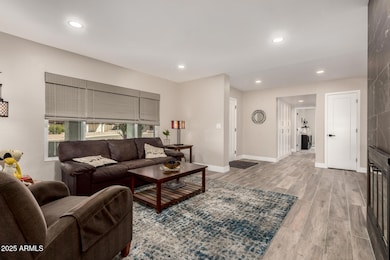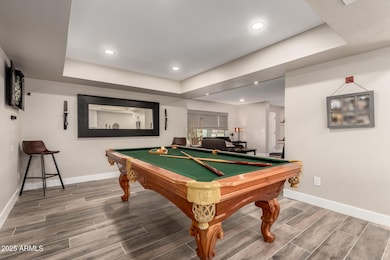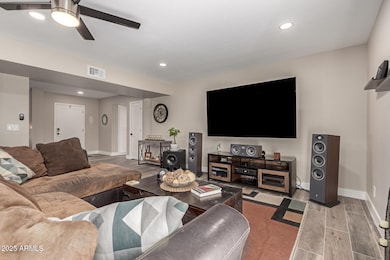
14616 N 28th Place Phoenix, AZ 85032
Paradise Valley NeighborhoodEstimated payment $4,739/month
Highlights
- RV Gated
- 0.32 Acre Lot
- Family Room with Fireplace
- Paradise Valley High School Rated A
- Mountain View
- Corner Lot
About This Home
Fantastic opportunity to own this coveted large corner lot property on a cul-de-sac! This 4 bedroom, 2 bathroom residence welcomes you with a 2-car garage, a picturesque desert landscape, and an inviting front porch. Discover a serene living room with a soothing palette, recessed lighting, blinds, and attractive wood-look flooring. Create lasting memories in the great room, complete with a warm two-way fireplace for relaxing evenings. The gourmet kitchen has quartz counters, white shaker cabinetry, a subway tile backsplash, stainless steel appliances, an island with a breakfast bar, and a skylight for great natural lighting. The primary bedroom showcases an ensuite with double sinks and a walk-in closet. There is also a skylight in the guest bathroom. The roof and both HVAC systems were also replaced in 2023. Spend enchanting moments in the vast backyard, boasting an open patio, a charming ramada, a chicken coop, an RV gate, breathtaking mountain views, and pristine artificial turf. Make it yours!
Listing Agent
My Home Group Real Estate Brokerage Phone: 602-402-4159 License #SA646412000

Home Details
Home Type
- Single Family
Est. Annual Taxes
- $2,946
Year Built
- Built in 1979
Lot Details
- 0.32 Acre Lot
- Desert faces the front of the property
- Cul-De-Sac
- Block Wall Fence
- Artificial Turf
- Corner Lot
Parking
- 2 Car Garage
- RV Gated
Home Design
- Roof Updated in 2023
- Wood Frame Construction
- Built-Up Roof
- Stucco
Interior Spaces
- 2,541 Sq Ft Home
- 1-Story Property
- Ceiling height of 9 feet or more
- Two Way Fireplace
- Family Room with Fireplace
- 2 Fireplaces
- Living Room with Fireplace
- Mountain Views
Kitchen
- Kitchen Updated in 2023
- Breakfast Bar
- Built-In Microwave
- Kitchen Island
Flooring
- Floors Updated in 2023
- Carpet
- Tile
Bedrooms and Bathrooms
- 4 Bedrooms
- Bathroom Updated in 2023
- 2 Bathrooms
- Dual Vanity Sinks in Primary Bathroom
Accessible Home Design
- No Interior Steps
Schools
- Palomino Primary Elementary School
- Greenway Middle School
- North Canyon High School
Utilities
- Cooling System Updated in 2023
- Cooling Available
- Heating Available
- Plumbing System Updated in 2023
- High Speed Internet
- Cable TV Available
Community Details
- No Home Owners Association
- Association fees include no fees
- Cimarron Ridge 4 Subdivision
Listing and Financial Details
- Tax Lot 137
- Assessor Parcel Number 214-56-114
Map
Home Values in the Area
Average Home Value in this Area
Tax History
| Year | Tax Paid | Tax Assessment Tax Assessment Total Assessment is a certain percentage of the fair market value that is determined by local assessors to be the total taxable value of land and additions on the property. | Land | Improvement |
|---|---|---|---|---|
| 2025 | $2,946 | $34,917 | -- | -- |
| 2024 | $2,879 | $33,254 | -- | -- |
| 2023 | $2,879 | $46,550 | $9,310 | $37,240 |
| 2022 | $2,852 | $36,280 | $7,250 | $29,030 |
| 2021 | $2,899 | $33,360 | $6,670 | $26,690 |
| 2020 | $2,800 | $33,310 | $6,660 | $26,650 |
| 2019 | $2,812 | $31,380 | $6,270 | $25,110 |
| 2018 | $2,710 | $28,920 | $5,780 | $23,140 |
| 2017 | $2,588 | $28,230 | $5,640 | $22,590 |
| 2016 | $2,156 | $30,010 | $6,000 | $24,010 |
| 2015 | $2,000 | $24,170 | $4,830 | $19,340 |
Property History
| Date | Event | Price | Change | Sq Ft Price |
|---|---|---|---|---|
| 04/21/2025 04/21/25 | For Sale | $805,000 | +15.8% | $317 / Sq Ft |
| 05/09/2023 05/09/23 | Sold | $695,000 | -0.6% | $274 / Sq Ft |
| 04/13/2023 04/13/23 | Pending | -- | -- | -- |
| 04/09/2023 04/09/23 | For Sale | $699,000 | +62.6% | $275 / Sq Ft |
| 12/19/2022 12/19/22 | Sold | $430,000 | -4.4% | $169 / Sq Ft |
| 12/06/2022 12/06/22 | Pending | -- | -- | -- |
| 12/04/2022 12/04/22 | For Sale | $450,000 | 0.0% | $177 / Sq Ft |
| 12/04/2022 12/04/22 | Price Changed | $450,000 | -5.3% | $177 / Sq Ft |
| 11/16/2022 11/16/22 | Pending | -- | -- | -- |
| 11/11/2022 11/11/22 | Price Changed | $475,000 | -5.0% | $187 / Sq Ft |
| 11/02/2022 11/02/22 | For Sale | $499,950 | -- | $197 / Sq Ft |
Deed History
| Date | Type | Sale Price | Title Company |
|---|---|---|---|
| Warranty Deed | $695,000 | Security Title Agency | |
| Warranty Deed | $430,000 | Pioneer Title Services |
Mortgage History
| Date | Status | Loan Amount | Loan Type |
|---|---|---|---|
| Open | $521,250 | New Conventional | |
| Previous Owner | $63,866 | Credit Line Revolving | |
| Previous Owner | $51,000 | Future Advance Clause Open End Mortgage | |
| Previous Owner | $60,000 | Credit Line Revolving |
Similar Homes in the area
Source: Arizona Regional Multiple Listing Service (ARMLS)
MLS Number: 6854604
APN: 214-56-114
- 2732 E Hillery Dr
- 2707 E Gelding Dr Unit 34
- 2646 E Spring Rd
- 14236 N 28th St
- 14401 N 29th St
- 15027 N 28th St
- 3101 E Acoma Dr
- 2544 E Hillery Dr
- 16226 N 29th St
- 15203 N 28th Place
- 15034 N 30th St
- 2525 E Nisbet Rd
- 14009 N 30th St
- 2438 E Claire Dr
- 3019 E Redfield Rd
- 3141 E Hillery Dr
- 3028 E Friess Dr
- 2703 E Friess Dr Unit 5
- 2433 E Acoma Dr
- 3209 E Marilyn Rd
