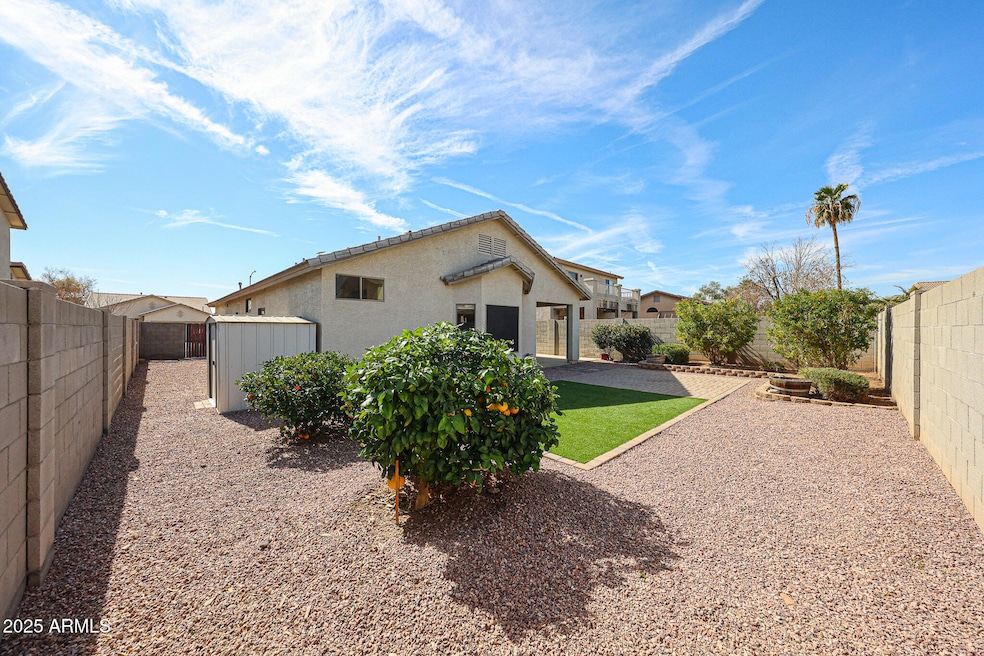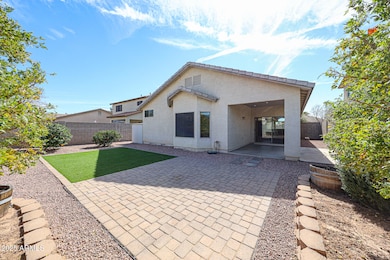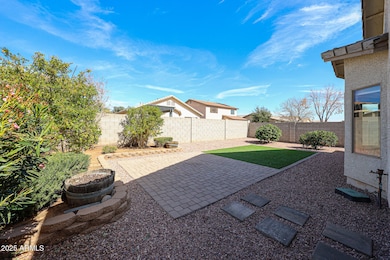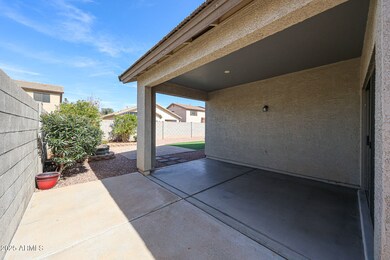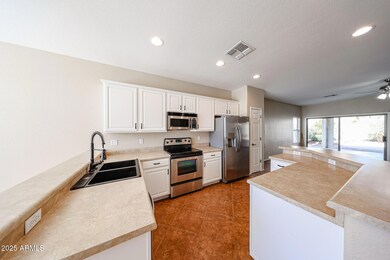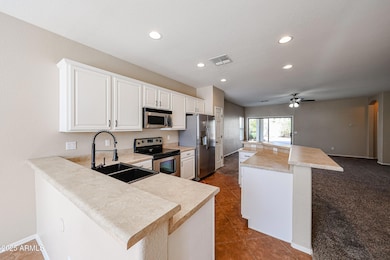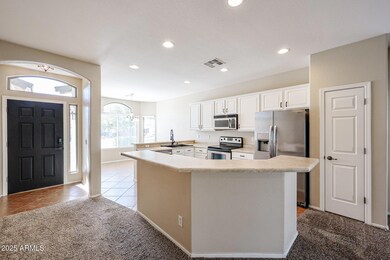
14616 W Ventura St Surprise, AZ 85379
Highlights
- Double Pane Windows
- Cooling Available
- Security System Owned
- Dual Vanity Sinks in Primary Bathroom
- Community Playground
- Tile Flooring
About This Home
As of March 2025Turn Key home!! Perfect for first time homebuyer or snow bird!! This popular floor plan has lots to offer! Featuring front kitchen with breakfast nook to enjoy the beautiful AZ mornings! Kitchen boast large deep sink, stainless steel appliances, including refrigerator. Lots of cabinets and counter space due to the large island, making a perfect food prep area & Pantry. Open concept living with spacious living area right off kitchen. Split floorpan with Owners suit located in the back of the home. Features a large bay window perfect for sitting area or additional space for dresser. Large walk in closet and and en suite w/ double sinks, walk in shower and private toilet room.
Out back you will find an easy maintenance yard with extended patio with brick pavers, keystone retention are artificial turf an Orange and Grapefruit trees. Storage shed ready to fill. Washer, Dryer included. All ready for you, what are you waiting for, schedule your preview today!
Last Agent to Sell the Property
Keller Williams Realty Professional Partners License #SA546992000

Home Details
Home Type
- Single Family
Est. Annual Taxes
- $1,341
Year Built
- Built in 2003
Lot Details
- 5,830 Sq Ft Lot
- Desert faces the front of the property
- Block Wall Fence
- Artificial Turf
HOA Fees
- $96 Monthly HOA Fees
Parking
- 2 Car Garage
Home Design
- Wood Frame Construction
- Tile Roof
- Stucco
Interior Spaces
- 1,537 Sq Ft Home
- 1-Story Property
- Ceiling height of 9 feet or more
- Ceiling Fan
- Double Pane Windows
- Security System Owned
- Built-In Microwave
Flooring
- Carpet
- Tile
Bedrooms and Bathrooms
- 3 Bedrooms
- 2 Bathrooms
- Dual Vanity Sinks in Primary Bathroom
Schools
- Countryside Elementary School
- Ashton Ranch Middle School
- Valley Vista High School
Utilities
- Cooling Available
- Heating System Uses Natural Gas
- Water Softener
- High Speed Internet
Listing and Financial Details
- Tax Lot 138
- Assessor Parcel Number 509-03-225
Community Details
Overview
- Association fees include ground maintenance
- Vision Community Association, Phone Number (480) 759-4945
- Built by FULTON HOMES
- Royal Ranch Unit 1 Parcel 2 Replat Subdivision
Recreation
- Community Playground
- Bike Trail
Map
Home Values in the Area
Average Home Value in this Area
Property History
| Date | Event | Price | Change | Sq Ft Price |
|---|---|---|---|---|
| 03/18/2025 03/18/25 | Sold | $385,000 | -1.3% | $250 / Sq Ft |
| 02/22/2025 02/22/25 | For Sale | $389,900 | +80.5% | $254 / Sq Ft |
| 02/16/2018 02/16/18 | Sold | $216,000 | 0.0% | $141 / Sq Ft |
| 01/16/2018 01/16/18 | Pending | -- | -- | -- |
| 12/26/2017 12/26/17 | For Sale | $216,000 | 0.0% | $141 / Sq Ft |
| 12/18/2017 12/18/17 | Off Market | $216,000 | -- | -- |
| 12/15/2017 12/15/17 | For Sale | $216,000 | -- | $141 / Sq Ft |
Tax History
| Year | Tax Paid | Tax Assessment Tax Assessment Total Assessment is a certain percentage of the fair market value that is determined by local assessors to be the total taxable value of land and additions on the property. | Land | Improvement |
|---|---|---|---|---|
| 2025 | $1,341 | $14,543 | -- | -- |
| 2024 | $1,115 | $13,850 | -- | -- |
| 2023 | $1,115 | $27,470 | $5,490 | $21,980 |
| 2022 | $1,106 | $20,810 | $4,160 | $16,650 |
| 2021 | $1,171 | $19,310 | $3,860 | $15,450 |
| 2020 | $1,158 | $17,920 | $3,580 | $14,340 |
| 2019 | $1,121 | $16,410 | $3,280 | $13,130 |
| 2018 | $1,104 | $14,970 | $2,990 | $11,980 |
| 2017 | $1,017 | $13,360 | $2,670 | $10,690 |
| 2016 | $937 | $12,620 | $2,520 | $10,100 |
| 2015 | $897 | $12,110 | $2,420 | $9,690 |
Mortgage History
| Date | Status | Loan Amount | Loan Type |
|---|---|---|---|
| Previous Owner | $217,600 | New Conventional | |
| Previous Owner | $216,206 | New Conventional | |
| Previous Owner | $218,700 | VA | |
| Previous Owner | $176,700 | New Conventional | |
| Previous Owner | $182,500 | Unknown | |
| Previous Owner | $184,500 | Fannie Mae Freddie Mac | |
| Previous Owner | $64,200 | Credit Line Revolving | |
| Previous Owner | $28,450 | Stand Alone Second | |
| Previous Owner | $113,750 | Purchase Money Mortgage | |
| Previous Owner | $113,750 | Unknown |
Deed History
| Date | Type | Sale Price | Title Company |
|---|---|---|---|
| Warranty Deed | $385,000 | Navi Title Agency | |
| Warranty Deed | -- | -- | |
| Interfamily Deed Transfer | -- | Fidelity National Title | |
| Warranty Deed | $216,000 | Fidelity National Title Agen | |
| Warranty Deed | $206,900 | Fidelity National Title Agen | |
| Interfamily Deed Transfer | -- | Grand Canyon Title Agency In | |
| Interfamily Deed Transfer | -- | Fidelity National Title | |
| Interfamily Deed Transfer | -- | The Talon Group Title & Sett | |
| Special Warranty Deed | $142,203 | The Talon Group Title & Sett | |
| Cash Sale Deed | $116,831 | The Talon Group Title & Sett |
Similar Homes in the area
Source: Arizona Regional Multiple Listing Service (ARMLS)
MLS Number: 6824905
APN: 509-03-225
- 14623 W Hearn Rd
- 14625 W Redfield Rd
- 14715 W Redfield Rd
- 14521 W Gelding Dr
- 14739 W Watson Ln Unit IV
- 14636 W Gelding Dr
- 14436 W Ventura St
- 14547 W Evans Dr
- 14532 N 146th Ln
- 14554 W Evans Dr
- 14533 N 147th Dr Unit IV
- 14837 W Crocus Dr
- 14370 W Hearn Rd
- 14834 W Calavar Rd
- 14353 W Ventura St
- 13660 N 144th Ln
- 14762 W Georgia Dr
- 14694 W Mandalay Ln
- 13695 N 148th Dr
- 14770 W Voltaire St
