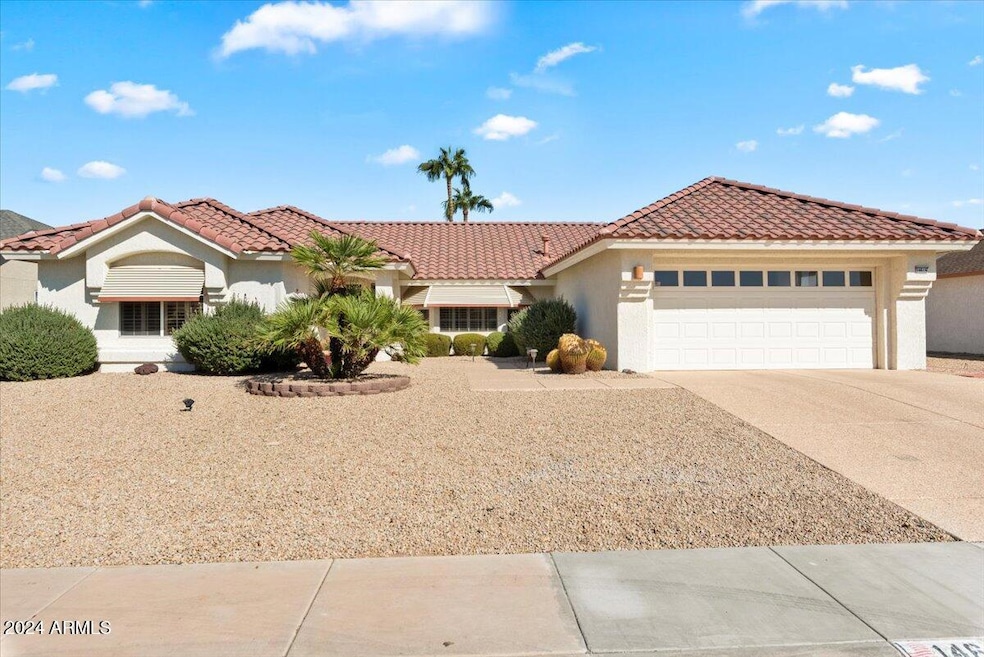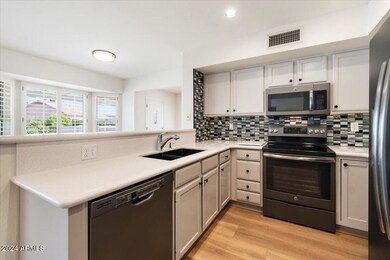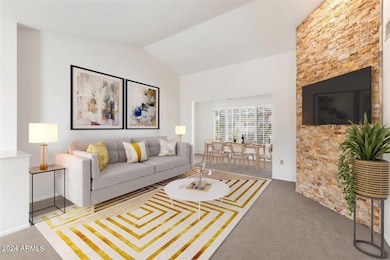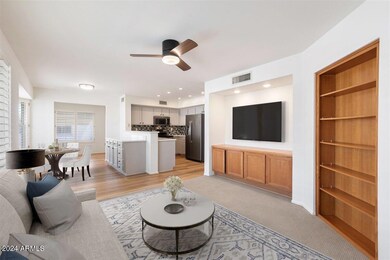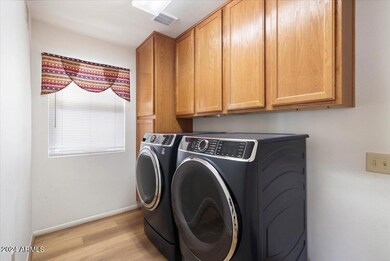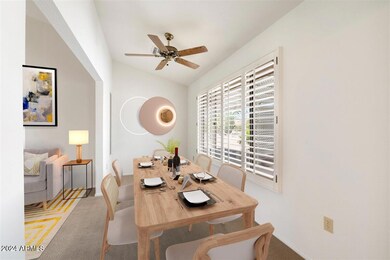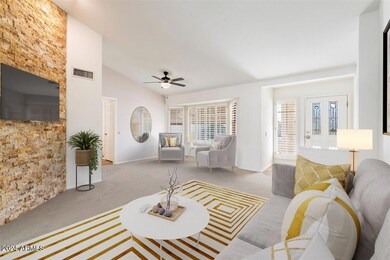
14616 W Windcrest Dr Sun City West, AZ 85375
Highlights
- Golf Course Community
- Clubhouse
- Granite Countertops
- Fitness Center
- Vaulted Ceiling
- Heated Community Pool
About This Home
As of March 2025Discover Comfort & Style in this Expanded Wexford Model Home nestled in a desirable 55+ golf community. Meticulously maintained 2-bed, 2-bath home offers a blend of modern updates & functional elegance. Updated kitchen shines with granite countertops, undermount sink, custom backsplash with lighting, & black stainless-steel GE appliances. Throughout the home, you'll find recessed lighting, plantation shutters, & updated flooring. Home features a dedicated office space with built-ins & indoor laundry room with new washer & dryer included. Updated guest bath & spacious owner's suite. Updates include roof underlayment (2010), new A/C unit (2017), & exterior paint (2017). Enjoy North/South exposure, extended covered patio, spacious 2-car garage with attached cabinets. Home is move-in ready. covered patio. Complete with a spacious 2-car garage & ample storage with attached cabinets, this home is move-in ready.
Last Agent to Sell the Property
Berkshire Hathaway HomeServices Arizona Properties License #SA693503000

Home Details
Home Type
- Single Family
Est. Annual Taxes
- $1,554
Year Built
- Built in 1989
Lot Details
- 9,100 Sq Ft Lot
- Desert faces the front and back of the property
- Front and Back Yard Sprinklers
- Sprinklers on Timer
HOA Fees
- $48 Monthly HOA Fees
Parking
- 2 Car Garage
Home Design
- Wood Frame Construction
- Tile Roof
- Stucco
Interior Spaces
- 1,730 Sq Ft Home
- 1-Story Property
- Vaulted Ceiling
- Ceiling Fan
- Double Pane Windows
Kitchen
- Kitchen Updated in 2021
- Built-In Microwave
- Granite Countertops
Flooring
- Floors Updated in 2021
- Carpet
- Vinyl
Bedrooms and Bathrooms
- 2 Bedrooms
- Bathroom Updated in 2021
- 2 Bathrooms
- Dual Vanity Sinks in Primary Bathroom
- Easy To Use Faucet Levers
Accessible Home Design
- Grab Bar In Bathroom
- No Interior Steps
Schools
- Adult Elementary And Middle School
- Adult High School
Utilities
- Cooling Available
- Heating System Uses Natural Gas
- High Speed Internet
- Cable TV Available
Listing and Financial Details
- Tax Lot 121
- Assessor Parcel Number 232-19-451
Community Details
Overview
- Association fees include no fees
- Built by Del Webb
- Sun City West 41 Subdivision, H2504 Floorplan
Amenities
- Clubhouse
- Recreation Room
Recreation
- Golf Course Community
- Tennis Courts
- Racquetball
- Fitness Center
- Heated Community Pool
- Community Spa
- Bike Trail
Map
Home Values in the Area
Average Home Value in this Area
Property History
| Date | Event | Price | Change | Sq Ft Price |
|---|---|---|---|---|
| 03/27/2025 03/27/25 | Sold | $360,000 | -1.0% | $208 / Sq Ft |
| 02/27/2025 02/27/25 | Price Changed | $363,500 | -1.6% | $210 / Sq Ft |
| 02/18/2025 02/18/25 | Price Changed | $369,500 | -2.5% | $214 / Sq Ft |
| 01/08/2025 01/08/25 | Price Changed | $379,000 | -5.0% | $219 / Sq Ft |
| 01/02/2025 01/02/25 | Price Changed | $399,000 | -2.4% | $231 / Sq Ft |
| 11/21/2024 11/21/24 | Price Changed | $409,000 | -2.4% | $236 / Sq Ft |
| 11/01/2024 11/01/24 | For Sale | $418,900 | +14.4% | $242 / Sq Ft |
| 10/06/2021 10/06/21 | Sold | $366,100 | +1.7% | $212 / Sq Ft |
| 09/08/2021 09/08/21 | Pending | -- | -- | -- |
| 09/06/2021 09/06/21 | For Sale | $360,000 | +30.9% | $208 / Sq Ft |
| 10/14/2020 10/14/20 | Sold | $275,000 | 0.0% | $159 / Sq Ft |
| 06/25/2020 06/25/20 | Pending | -- | -- | -- |
| 06/24/2020 06/24/20 | For Sale | $275,000 | -- | $159 / Sq Ft |
Tax History
| Year | Tax Paid | Tax Assessment Tax Assessment Total Assessment is a certain percentage of the fair market value that is determined by local assessors to be the total taxable value of land and additions on the property. | Land | Improvement |
|---|---|---|---|---|
| 2025 | $1,554 | $22,867 | -- | -- |
| 2024 | $1,500 | $21,778 | -- | -- |
| 2023 | $1,500 | $28,660 | $5,730 | $22,930 |
| 2022 | $1,404 | $23,310 | $4,660 | $18,650 |
| 2021 | $1,464 | $21,280 | $4,250 | $17,030 |
| 2020 | $1,428 | $19,910 | $3,980 | $15,930 |
| 2019 | $1,399 | $17,660 | $3,530 | $14,130 |
| 2018 | $1,346 | $16,700 | $3,340 | $13,360 |
| 2017 | $1,295 | $15,830 | $3,160 | $12,670 |
| 2016 | $1,240 | $14,900 | $2,980 | $11,920 |
| 2015 | $1,190 | $14,060 | $2,810 | $11,250 |
Mortgage History
| Date | Status | Loan Amount | Loan Type |
|---|---|---|---|
| Previous Owner | $292,880 | New Conventional |
Deed History
| Date | Type | Sale Price | Title Company |
|---|---|---|---|
| Warranty Deed | $360,000 | Security Title Agency | |
| Special Warranty Deed | -- | None Listed On Document | |
| Warranty Deed | $366,100 | Magnus Title Agency Llc | |
| Warranty Deed | $273,000 | Magnus Title Agency Llc | |
| Warranty Deed | -- | None Available | |
| Warranty Deed | -- | None Available | |
| Interfamily Deed Transfer | -- | None Available |
Similar Homes in Sun City West, AZ
Source: Arizona Regional Multiple Listing Service (ARMLS)
MLS Number: 6775645
APN: 232-19-451
- 14617 W Windcrest Dr Unit 41
- 14522 W Windcrest Dr
- 14515 W Windcrest Dr
- 20821 N 147th Dr
- 14710 W Yosemite Dr
- 20618 N Natchez Dr
- 14719 W Windcrest Dr
- 14607 W Sky Hawk Dr
- 14702 W Buttonwood Dr
- 20603 N 147th Ct
- 20810 N 143rd Way
- 14813 W Blue Verde Dr
- 14710 W Antelope Dr
- 14626 W Antelope Dr
- 15011 W Blue Verde Dr
- 14802 W Yosemite Dr
- 14419 W Whitewood Dr
- 20842 N Gable Hill Dr
- 14403 W Futura Dr
- 14607 W Ravenswood Dr
