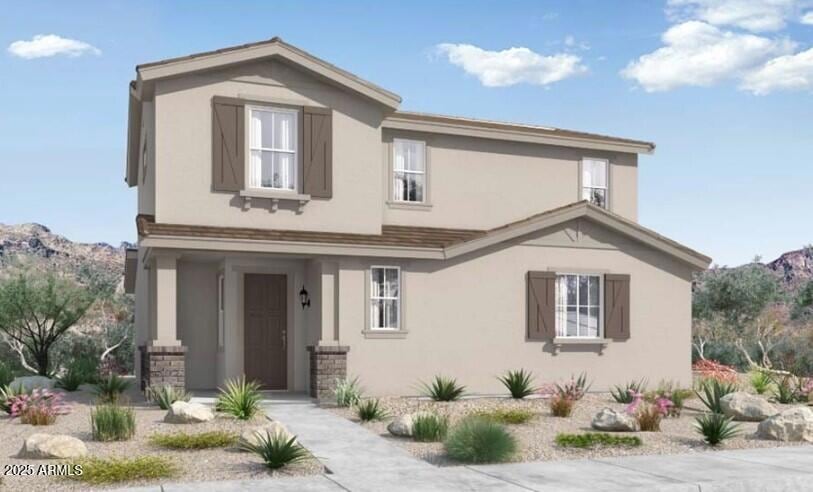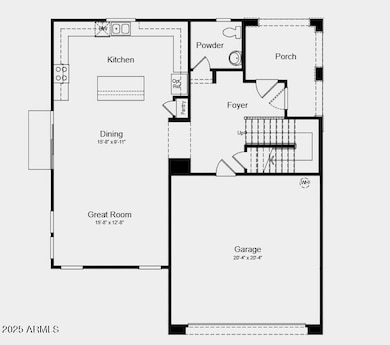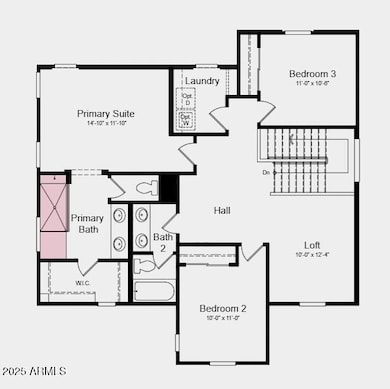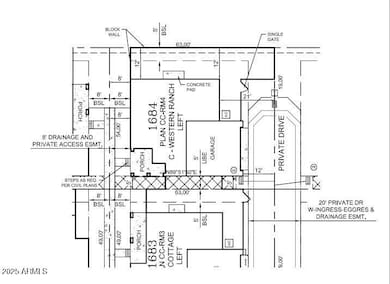
14618 W Sand Hills Rd Sun City West, AZ 85387
Estimated payment $2,824/month
Highlights
- Mountain View
- Spanish Architecture
- Community Pool
- Willow Canyon High School Rated A-
- Granite Countertops
- Covered patio or porch
About This Home
MLS#6829863 New Construction - May Completion! The Plan CC-RM4 new build is the largest floor plan at Avila at Rancho Mercado, offering 1,961 square feet of thoughtful design with three bedrooms, two-and-a-half baths, a loft, and a two-car garage. A spacious front porch invites you to relax and connect with neighbors. Step inside, and the expansive foyer guides you to the powder room, the staircase, the garage, or the open kitchen, dining, and great room—perfect for everyday moments and special gatherings. Upstairs, you'll find all bedrooms, a full bath, and a versatile loft. The roomy primary suite is a true retreat with a private bath featuring dual sinks and a walk-in closet. Welcome home! Structural options added include: super shower at primary bath.
Home Details
Home Type
- Single Family
Est. Annual Taxes
- $4,140
Year Built
- Built in 2025 | Under Construction
Lot Details
- 3,402 Sq Ft Lot
- Desert faces the front of the property
- Block Wall Fence
HOA Fees
- $163 Monthly HOA Fees
Parking
- 2 Car Direct Access Garage
- Garage Door Opener
- Shared Driveway
Home Design
- Spanish Architecture
- Brick Exterior Construction
- Wood Frame Construction
- Tile Roof
- Low Volatile Organic Compounds (VOC) Products or Finishes
- ICAT Recessed Lighting
- Stucco
Interior Spaces
- 1,961 Sq Ft Home
- 2-Story Property
- Mountain Views
- Washer and Dryer Hookup
Kitchen
- Eat-In Kitchen
- Breakfast Bar
- Built-In Microwave
- Kitchen Island
- Granite Countertops
Flooring
- Carpet
- Tile
Bedrooms and Bathrooms
- 3 Bedrooms
- Primary Bathroom is a Full Bathroom
- 2.5 Bathrooms
- Dual Vanity Sinks in Primary Bathroom
Outdoor Features
- Covered patio or porch
Schools
- Asante Preparatory Academy Elementary And Middle School
- Willow Canyon High School
Utilities
- Ducts Professionally Air-Sealed
- Refrigerated Cooling System
- Heating System Uses Natural Gas
Listing and Financial Details
- Home warranty included in the sale of the property
- Tax Lot 1684
- Assessor Parcel Number 503-71-317
Community Details
Overview
- Association fees include ground maintenance, front yard maint
- City Property Association, Phone Number (602) 437-4777
- Built by Taylor Morrison
- Rancho Mercado Parcel A2 Subdivision, Cc Rm4 Floorplan
- FHA/VA Approved Complex
Recreation
- Community Playground
- Community Pool
- Bike Trail
Map
Home Values in the Area
Average Home Value in this Area
Tax History
| Year | Tax Paid | Tax Assessment Tax Assessment Total Assessment is a certain percentage of the fair market value that is determined by local assessors to be the total taxable value of land and additions on the property. | Land | Improvement |
|---|---|---|---|---|
| 2025 | $93 | $945 | $945 | -- |
| 2024 | $101 | $900 | $900 | -- |
| 2023 | $101 | $2,175 | $2,175 | $0 |
| 2022 | $93 | $1,485 | $1,485 | $0 |
Property History
| Date | Event | Price | Change | Sq Ft Price |
|---|---|---|---|---|
| 03/04/2025 03/04/25 | For Sale | $414,990 | -- | $212 / Sq Ft |
Deed History
| Date | Type | Sale Price | Title Company |
|---|---|---|---|
| Special Warranty Deed | $3,100,510 | First American Title |
Similar Homes in Sun City West, AZ
Source: Arizona Regional Multiple Listing Service (ARMLS)
MLS Number: 6829863
APN: 503-71-317
- 14628 W Sand Hills Rd
- 14618 W Sand Hills Rd
- 14634 W Sand Hills Rd
- 14636 W Sand Hills Rd
- 14626 W Sand Hills Rd
- 14644 W Sand Hills Rd
- 14612 W Sand Hills Rd
- 14610 W Sand Hills Rd
- 14604 W Sand Hills Rd
- 14650 W Sand Hills Rd
- 14652 W Sand Hills Rd
- 14606 W Sand Hills Rd
- 14639 W Sand Hills Rd
- 14596 W Sand Hills Rd
- 14594 W Sand Hills Rd
- 14592 W Sand Hills Rd
- 14670 W Sand Hills Rd
- 14493 W Sand Hills Rd
- 24042 N 145th Ave
- 14467 W Sand Hills Rd




