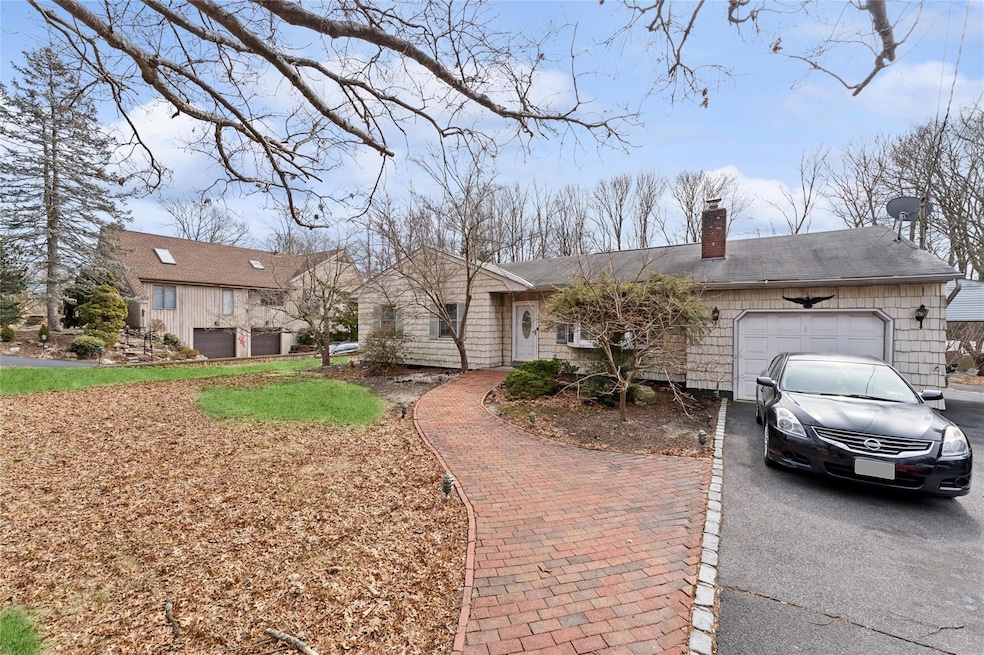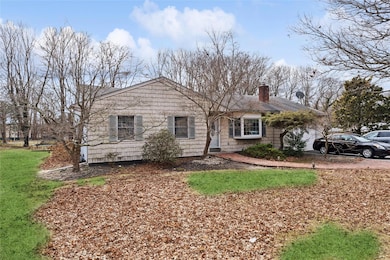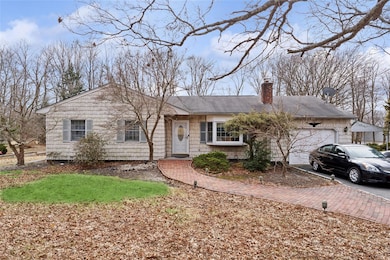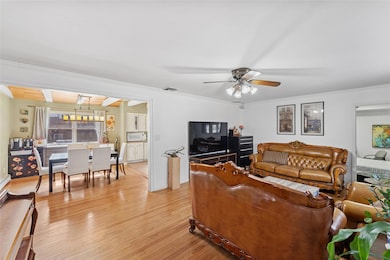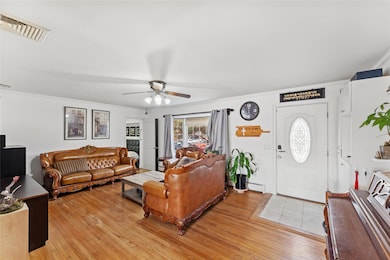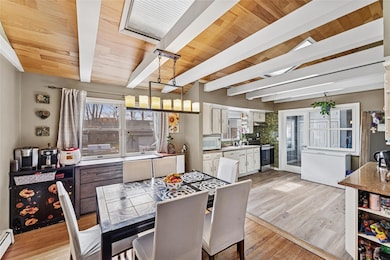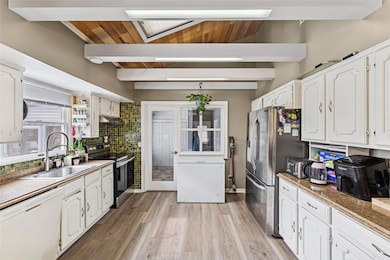
1462 Motor Pkwy Islandia, NY 11749
Islandia NeighborhoodEstimated payment $4,489/month
Highlights
- Popular Property
- Ranch Style House
- Eat-In Kitchen
- Hauppauge Middle School Rated A-
- Formal Dining Room
- En-Suite Primary Bedroom
About This Home
Don't Miss Out on This Expanded Ranch on A Huge Piece of Property, Large Primary Bedroom with Private Bathroom, 3 Additional Bedrooms and Hallway Bathroom, Formal Living Room, Formal Dining Room, Hardwood Floors Throughout, Large Eat-in-Kitchen, Laundry on Main Floor, Large Basement to Make it Your Own, 6 Zone In-Ground Sprinkler System, 3 Car Garage, Driveway Parking too, Close to all Major Highways, School, Shopping, Restaurants and Much More!
Listing Agent
Douglas Elliman Real Estate Brokerage Phone: 516-307-9406 License #40MI0976980

Home Details
Home Type
- Single Family
Est. Annual Taxes
- $9,122
Year Built
- Built in 1970
Lot Details
- 0.49 Acre Lot
Parking
- 3 Car Garage
- Carport
Home Design
- Ranch Style House
Interior Spaces
- 1,337 Sq Ft Home
- Formal Dining Room
- Unfinished Basement
- Basement Fills Entire Space Under The House
Kitchen
- Eat-In Kitchen
- Oven
- Dishwasher
Bedrooms and Bathrooms
- 4 Bedrooms
- En-Suite Primary Bedroom
Laundry
- Dryer
- Washer
Schools
- Bretton Woods Elementary School
- Hauppauge Middle School
- Hauppauge High School
Utilities
- Central Air
- Heating System Uses Oil
- Cesspool
Listing and Financial Details
- Assessor Parcel Number 0504-002-00-01-00-004-000
Map
Home Values in the Area
Average Home Value in this Area
Tax History
| Year | Tax Paid | Tax Assessment Tax Assessment Total Assessment is a certain percentage of the fair market value that is determined by local assessors to be the total taxable value of land and additions on the property. | Land | Improvement |
|---|---|---|---|---|
| 2023 | -- | $42,500 | $16,200 | $26,300 |
| 2022 | $2,330 | $42,500 | $16,200 | $26,300 |
| 2021 | $2,330 | $42,500 | $16,200 | $26,300 |
| 2020 | $3,716 | $42,500 | $16,200 | $26,300 |
| 2019 | $2,330 | $0 | $0 | $0 |
| 2018 | -- | $42,500 | $16,200 | $26,300 |
| 2017 | $11,815 | $41,500 | $16,200 | $25,300 |
| 2016 | $3,054 | $41,500 | $16,200 | $25,300 |
| 2015 | -- | $41,500 | $16,200 | $25,300 |
| 2014 | -- | $41,500 | $16,200 | $25,300 |
Property History
| Date | Event | Price | Change | Sq Ft Price |
|---|---|---|---|---|
| 03/07/2025 03/07/25 | For Sale | $668,000 | -- | $500 / Sq Ft |
Deed History
| Date | Type | Sale Price | Title Company |
|---|---|---|---|
| Bargain Sale Deed | $380,000 | Hudson One Title Agency |
Mortgage History
| Date | Status | Loan Amount | Loan Type |
|---|---|---|---|
| Previous Owner | $342,000 | New Conventional | |
| Previous Owner | $100,000 | Credit Line Revolving |
Similar Homes in Islandia, NY
Source: OneKey® MLS
MLS Number: 830819
APN: 0504-002-00-01-00-004-000
- 11 Arielle Ct
- 000 Long Island Motor Pkwy
- 288 Sycamore Ln
- 37 Carldon Ln
- 165 Sunflower Ln
- 18 Macarthur Blvd
- 649 Blydenburgh Rd
- 657 Village Dr
- 11 Snowberry Ln
- 257 Village Dr
- 14 Hamlet Dr
- 9 Hamlet Dr
- 20 Village Ln
- 235 Roosevelt Blvd
- 0 Bridge Rd Unit KEY814925
- 500 Hoffman Ln
- 171 Whitetail Ln
- 101 Miller Ave
- 16 Feller Dr
- 835 Townline Rd
