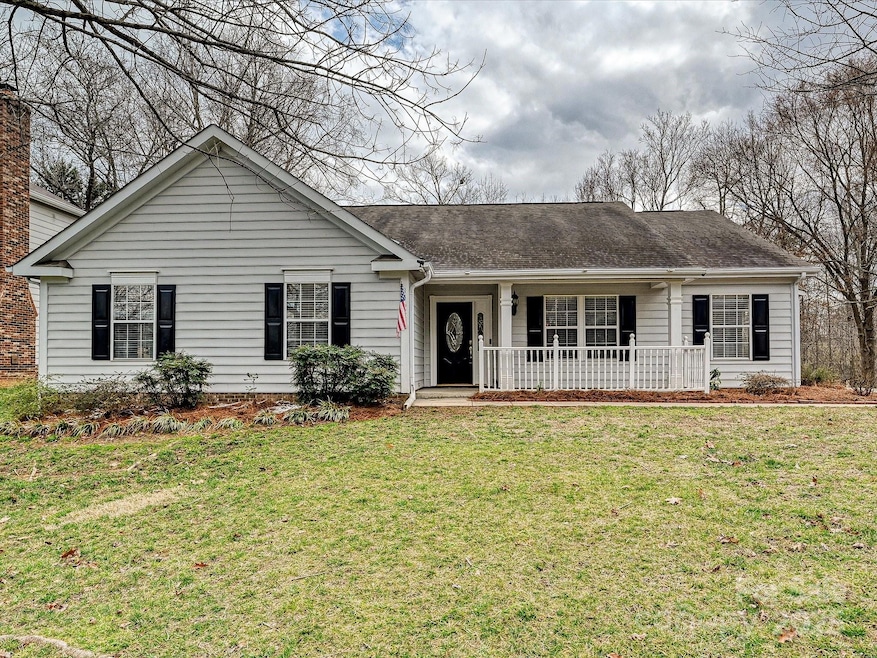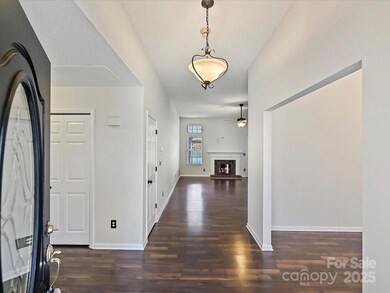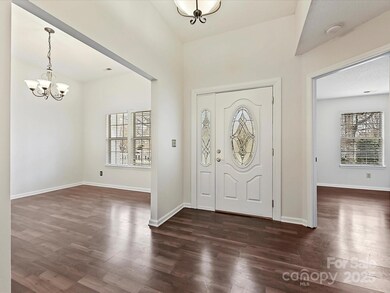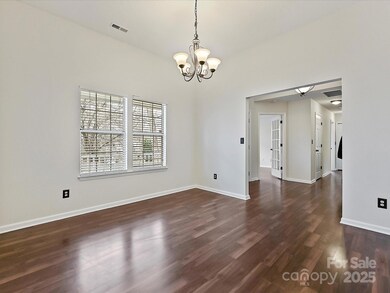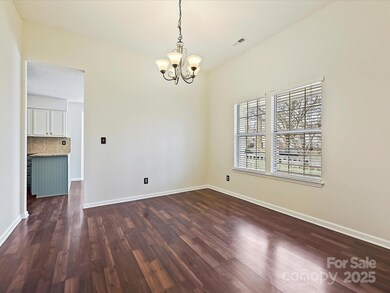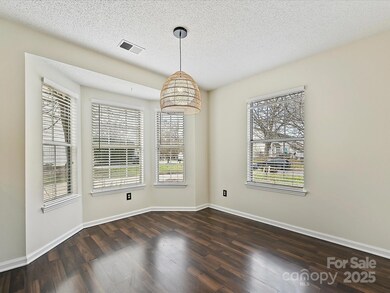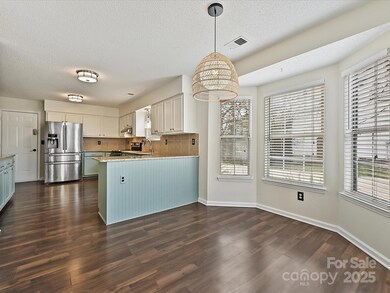
14621 Sapphire Ln Pineville, NC 28134
Estimated payment $2,762/month
Highlights
- Deck
- Ranch Style House
- Tennis Courts
- Wooded Lot
- Community Pool
- Covered patio or porch
About This Home
Welcome to a lovely 4 bed, 2 bath, Ranch-style home in sought-after Woodside Falls! Freshly painted and move-in ready, this home features a versatile dining room that can also serve as a home office. The kitchen is equipped with granite countertops, providing ample prep space, abundant cabinet storage, and SS appliances. Enjoy gatherings in the large family room, complete with a cozy fireplace. The large primary suite boasts a generous walk-in closet and a well-appointed bathroom with dual vanities, a walk-in shower, and a garden tub. Direct access from the primary suite leads you to an impressively large deck, partially covered for your morning coffee enjoyment. The fenced backyard is perfect for pets to run around. The refrigerator, washer, and dryer are included for the new homeowner's convenience. The neighborhood amenities are outstanding, featuring an outdoor pool, pond, recreation area, tennis courts, and walking trails.
Home Details
Home Type
- Single Family
Est. Annual Taxes
- $2,638
Year Built
- Built in 1991
Lot Details
- Wood Fence
- Back Yard Fenced
- Wooded Lot
- Property is zoned R-3
HOA Fees
- $36 Monthly HOA Fees
Parking
- 2 Car Attached Garage
- Garage Door Opener
- Driveway
- 2 Open Parking Spaces
Home Design
- Ranch Style House
- Slab Foundation
- Vinyl Siding
Interior Spaces
- 1,888 Sq Ft Home
- Ceiling Fan
- Wood Burning Fireplace
- Entrance Foyer
- Living Room with Fireplace
- Pull Down Stairs to Attic
Kitchen
- Breakfast Bar
- Electric Oven
- Electric Range
- Range Hood
- Plumbed For Ice Maker
- Dishwasher
- Disposal
Bedrooms and Bathrooms
- 4 Main Level Bedrooms
- Walk-In Closet
- 2 Full Bathrooms
- Garden Bath
Laundry
- Laundry Room
- Dryer
- Washer
Outdoor Features
- Deck
- Covered patio or porch
Schools
- Pineville Elementary School
- Quail Hollow Middle School
- Ballantyne Ridge High School
Utilities
- Forced Air Heating and Cooling System
- Air Filtration System
- Heating System Uses Natural Gas
- Community Well
- Tankless Water Heater
- Gas Water Heater
- Private Sewer
- Cable TV Available
Listing and Financial Details
- Assessor Parcel Number 223-352-41
Community Details
Overview
- Red Rock Association
- Woodside Falls Subdivision
- Mandatory home owners association
Amenities
- Picnic Area
Recreation
- Tennis Courts
- Indoor Game Court
- Recreation Facilities
- Community Playground
- Community Pool
- Trails
Map
Home Values in the Area
Average Home Value in this Area
Tax History
| Year | Tax Paid | Tax Assessment Tax Assessment Total Assessment is a certain percentage of the fair market value that is determined by local assessors to be the total taxable value of land and additions on the property. | Land | Improvement |
|---|---|---|---|---|
| 2023 | $2,638 | $381,900 | $80,000 | $301,900 |
| 2022 | $2,113 | $235,100 | $65,000 | $170,100 |
| 2021 | $2,063 | $235,100 | $65,000 | $170,100 |
| 2020 | $2,051 | $235,100 | $65,000 | $170,100 |
| 2019 | $2,026 | $235,100 | $65,000 | $170,100 |
| 2018 | $1,771 | $156,000 | $51,400 | $104,600 |
| 2017 | $1,756 | $156,000 | $51,400 | $104,600 |
| 2016 | $1,732 | $156,000 | $51,400 | $104,600 |
| 2015 | $1,713 | $156,000 | $51,400 | $104,600 |
| 2014 | $1,712 | $158,700 | $46,800 | $111,900 |
Property History
| Date | Event | Price | Change | Sq Ft Price |
|---|---|---|---|---|
| 02/24/2025 02/24/25 | Pending | -- | -- | -- |
| 02/21/2025 02/21/25 | For Sale | $449,000 | -- | $238 / Sq Ft |
Deed History
| Date | Type | Sale Price | Title Company |
|---|---|---|---|
| Warranty Deed | $228,000 | Master Title Agency Llc | |
| Interfamily Deed Transfer | -- | American Home Title Llc | |
| Interfamily Deed Transfer | -- | None Available | |
| Interfamily Deed Transfer | -- | Fidelity National Title |
Mortgage History
| Date | Status | Loan Amount | Loan Type |
|---|---|---|---|
| Open | $230,000 | Credit Line Revolving | |
| Closed | $168,000 | New Conventional | |
| Previous Owner | $17,500 | New Conventional | |
| Previous Owner | $171,550 | New Conventional | |
| Previous Owner | $14,500 | Closed End Mortgage | |
| Previous Owner | $170,900 | FHA | |
| Previous Owner | $173,690 | New Conventional | |
| Previous Owner | $179,334 | FHA | |
| Previous Owner | $38,000 | Stand Alone Second | |
| Previous Owner | $176,000 | Unknown | |
| Previous Owner | $25,369 | Unknown | |
| Previous Owner | $19,000 | Credit Line Revolving | |
| Previous Owner | $157,500 | Unknown |
Similar Homes in the area
Source: Canopy MLS (Canopy Realtor® Association)
MLS Number: 4223126
APN: 223-352-41
- 14723 Sapphire Ln
- 12662 Woodside Falls Rd
- 14301 Beryl Ct
- 15011 Balenie Trace Ln
- 12822 Diamond Dr
- 14818 Hawick Manor Ln
- 13933 Eden Ct
- 15002 Strathmoor Dr
- 12006 Woodside Falls Rd
- 01 McFalls Dr
- 00 McFalls Dr Unit 2
- 10843 Caroline Acres Rd
- 11280 McFalls Dr
- 13701 Dawlish Ln
- 12109 Sawtry Ct
- 11349 Charlotte View Dr
- 11812 James Jack Ln
- 16718 Dolcetto Way
- 1047 Chalet Ln
- 6114 Alsace Ln
