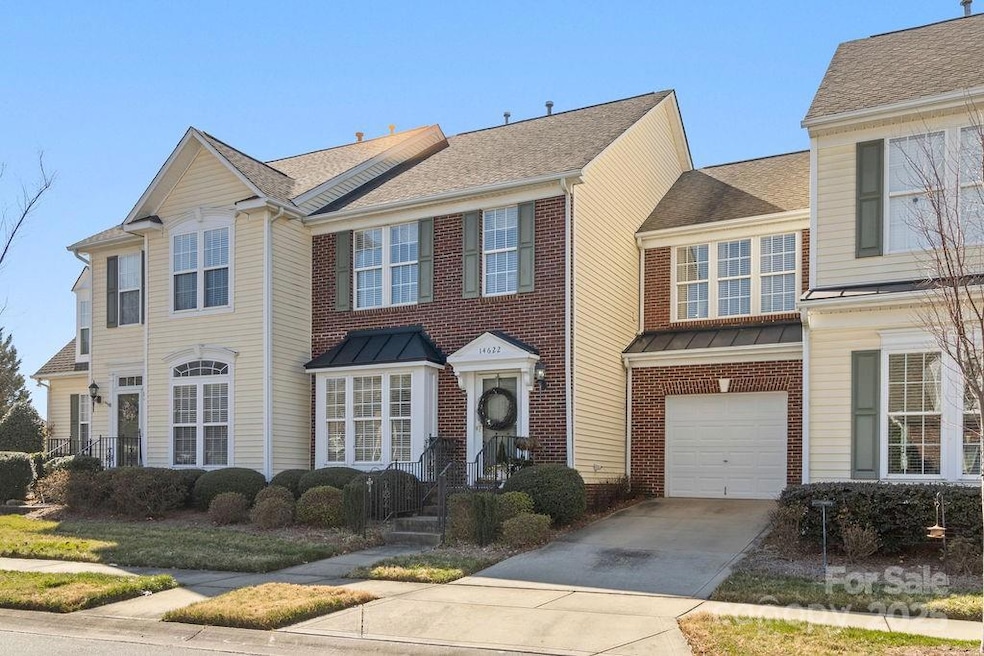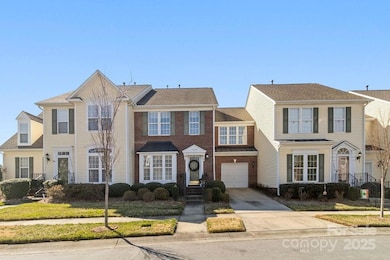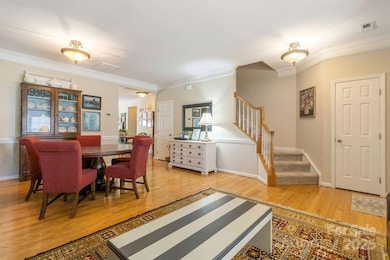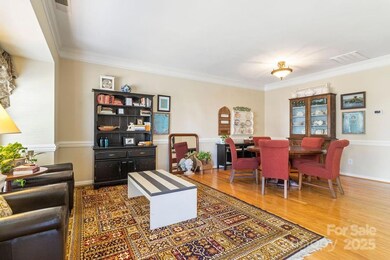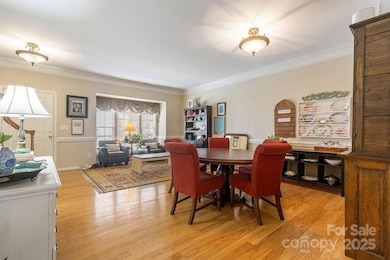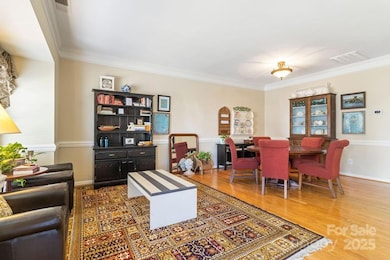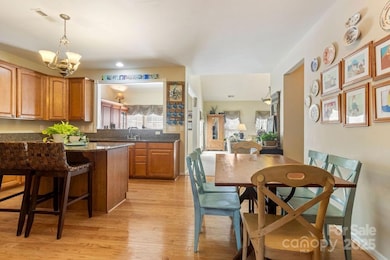
14622 Greenpoint Ln Huntersville, NC 28078
Estimated payment $2,746/month
Highlights
- Open Floorplan
- Wood Flooring
- Walk-In Closet
- Traditional Architecture
- 1 Car Attached Garage
- Patio
About This Home
Charming Townhouse with Park Access in the Sought-After Skybrook Community
Step into comfort at 14622 Greenpoint Lane, located in Huntersville. This delightful townhouse combines traditional charm with modern amenities across its two-story, open layout. The spacious kitchen features black appliances, granite countertops, and an area perfect for everyday meals. The main living areas, including a dining area ideal for hosting and a great room with a fireplace reaching to the vaulted ceiling, are flooded with natural light. Upstairs, discover three light-filled bedrooms, including a primary with a full ensuite bathroom. Enjoy the privacy of your patio surrounded by greenery—without the mowing—backing onto Central Park with its playground and vast open spaces. Residents benefit from outstanding amenities such as parks and trails.
This home is the perfect blend of traditional elegance and affordability, making it an ideal choice for anyone looking to live in a vibrant neighborhood.
Listing Agent
Stalwart & Wise Real Estate Group Brokerage Email: matt@stalwartandwise.com License #288436
Townhouse Details
Home Type
- Townhome
Est. Annual Taxes
- $1,844
Year Built
- Built in 2003
Lot Details
- Partially Fenced Property
- Privacy Fence
HOA Fees
- $364 Monthly HOA Fees
Parking
- 1 Car Attached Garage
- Driveway
- 1 Open Parking Space
Home Design
- Traditional Architecture
- Slab Foundation
- Metal Roof
- Four Sided Brick Exterior Elevation
Interior Spaces
- 2-Story Property
- Open Floorplan
- Great Room with Fireplace
- Pull Down Stairs to Attic
- Washer and Electric Dryer Hookup
Kitchen
- Dishwasher
- Disposal
Flooring
- Wood
- Tile
Bedrooms and Bathrooms
- 3 Bedrooms
- Walk-In Closet
Outdoor Features
- Patio
Utilities
- Central Heating and Cooling System
- Fiber Optics Available
- Cable TV Available
Community Details
- Csi Association, Phone Number (704) 897-1387
- Skybrook Subdivision
- Mandatory home owners association
Listing and Financial Details
- Assessor Parcel Number 021-115-25
Map
Home Values in the Area
Average Home Value in this Area
Tax History
| Year | Tax Paid | Tax Assessment Tax Assessment Total Assessment is a certain percentage of the fair market value that is determined by local assessors to be the total taxable value of land and additions on the property. | Land | Improvement |
|---|---|---|---|---|
| 2023 | $1,844 | $321,500 | $85,000 | $236,500 |
| 2022 | $1,844 | $215,200 | $55,000 | $160,200 |
| 2021 | $1,993 | $215,200 | $55,000 | $160,200 |
| 2020 | $1,884 | $215,200 | $55,000 | $160,200 |
| 2019 | $1,962 | $215,200 | $55,000 | $160,200 |
| 2018 | $1,935 | $161,600 | $22,000 | $139,600 |
| 2017 | $1,907 | $161,600 | $22,000 | $139,600 |
| 2016 | $1,904 | $161,600 | $22,000 | $139,600 |
| 2015 | $1,900 | $161,600 | $22,000 | $139,600 |
| 2014 | $1,898 | $173,700 | $22,000 | $151,700 |
Property History
| Date | Event | Price | Change | Sq Ft Price |
|---|---|---|---|---|
| 04/11/2025 04/11/25 | Price Changed | $399,999 | -2.4% | $168 / Sq Ft |
| 04/03/2025 04/03/25 | Price Changed | $409,995 | 0.0% | $172 / Sq Ft |
| 03/26/2025 03/26/25 | Price Changed | $409,997 | 0.0% | $172 / Sq Ft |
| 03/21/2025 03/21/25 | For Sale | $409,999 | -- | $172 / Sq Ft |
Deed History
| Date | Type | Sale Price | Title Company |
|---|---|---|---|
| Warranty Deed | $208,000 | None Available | |
| Warranty Deed | $193,000 | -- | |
| Warranty Deed | $193,000 | -- | |
| Deed | $190,000 | -- |
Mortgage History
| Date | Status | Loan Amount | Loan Type |
|---|---|---|---|
| Open | $122,200 | New Conventional | |
| Closed | $100,000 | Credit Line Revolving | |
| Closed | $60,000 | Purchase Money Mortgage | |
| Previous Owner | $129,000 | Unknown | |
| Previous Owner | $154,400 | Purchase Money Mortgage | |
| Previous Owner | $151,992 | Purchase Money Mortgage |
Similar Homes in Huntersville, NC
Source: Canopy MLS (Canopy Realtor® Association)
MLS Number: 4225991
APN: 021-115-25
- 11204 Arlen Park Dr
- 10142 Linksland Dr
- 9802 Sky Vista Dr
- 200 Royalton Place
- 1027 Brookline Dr
- 10349 Linksland Dr
- 428 Vintage Hill Ln
- 14905 Skyscape Dr
- 11223 Wescott Hill Dr
- 9440 Wallace Pond Dr
- 415 Vintage Hill Ln
- 9433 Wallace Pond Dr
- 10823 Caverly Ct
- 13713 Sunset Bluffs Cir
- 548 Fairwoods Dr
- 1110 Woodhall Dr
- 11044 Telegraph Rd NW
- 15103 Honeycutt Dr
- 11062 Discovery Dr NW
- 11142 J C Murray Dr NW
