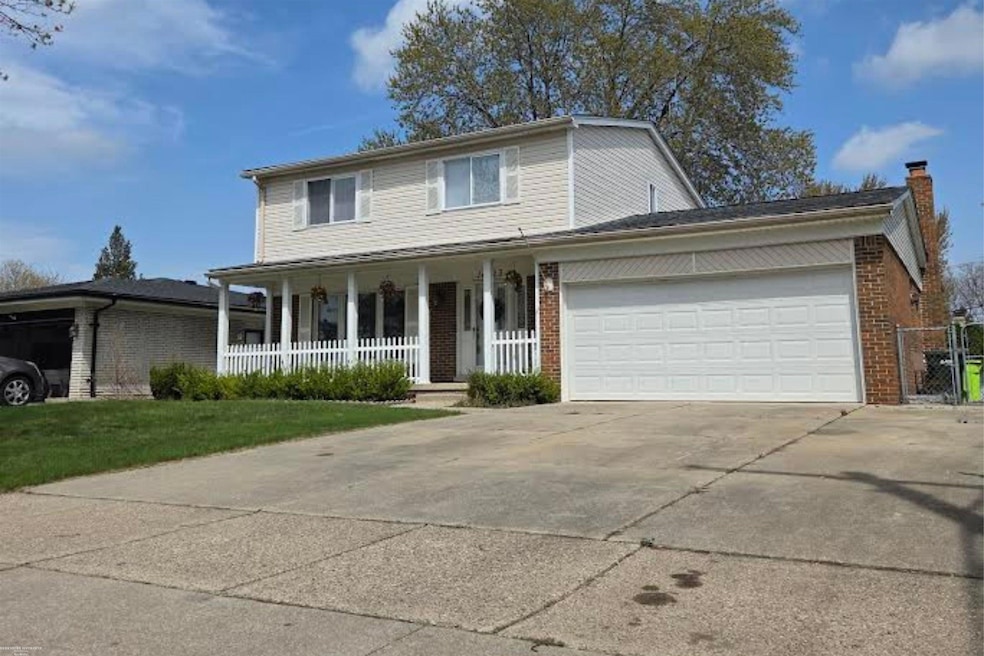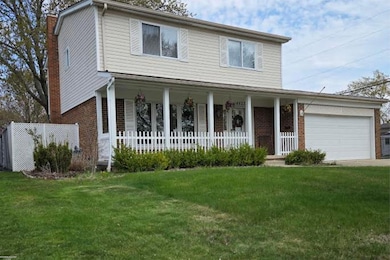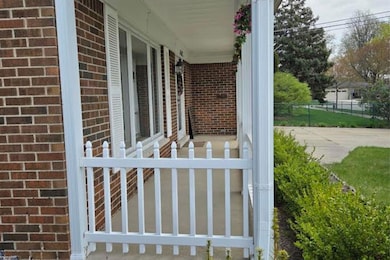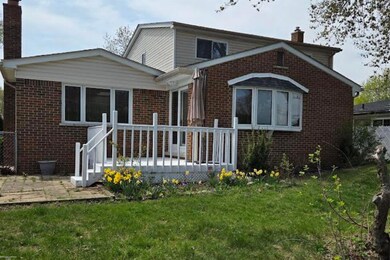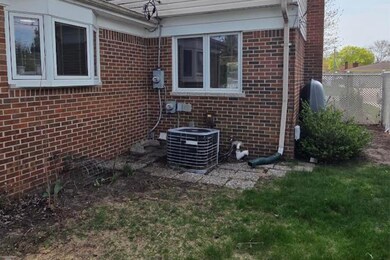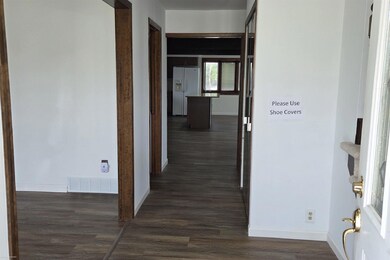
$319,900
- 3 Beds
- 1.5 Baths
- 1,241 Sq Ft
- 14301 Maisano Dr
- Sterling Heights, MI
Step into this beautifully remodeled brick ranch that effortlessly combines classic charm with modern updates. Gleaming hardwood floors flow throughout the home, adding warmth and elegance to every room. The open-concept layout connects the spacious living room and updated kitchen, perfect for entertaining or hosting holiday gatherings. The kitchen features brand-new appliances, stunning quartz
Scott Zemens RE/MAX First
