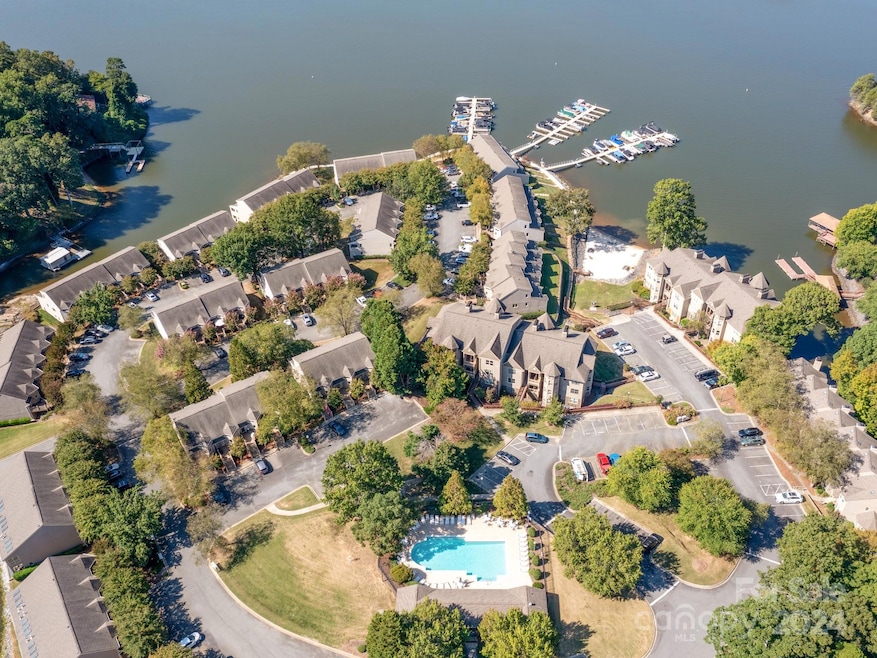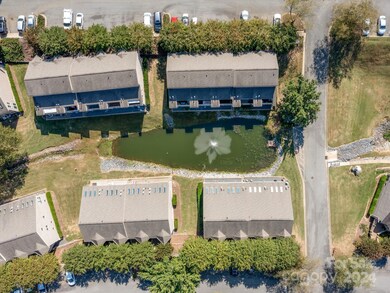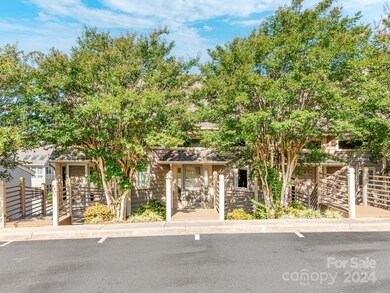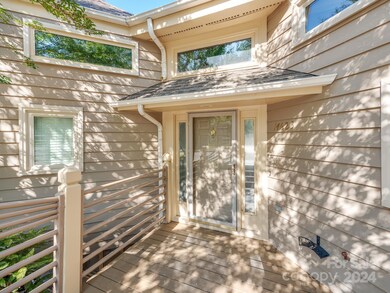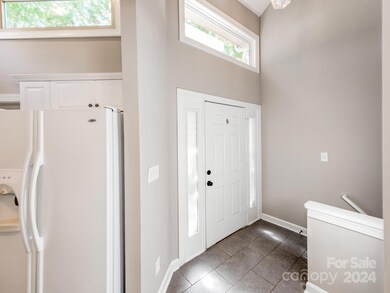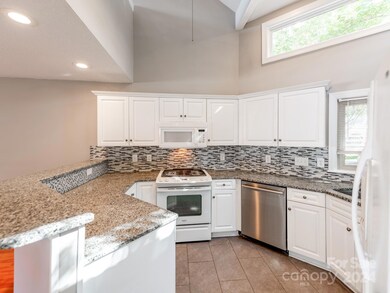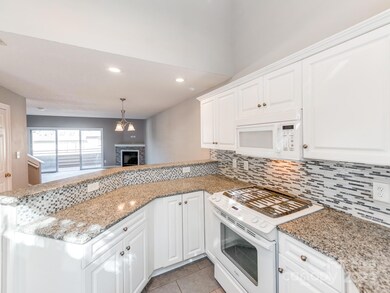
14623 Waterside Dr Charlotte, NC 28278
Steele Creek NeighborhoodHighlights
- Water Views
- Clubhouse
- Wood Flooring
- Assigned Boat Slip
- Pond
- Lawn
About This Home
As of November 2024Location, Location.. Lakeside living only few minutes from conveniences & i485. Come see this beautiful tri-level home with loft bedroom & good size bedrooms that boasts waterview "screen porch off primary bedroom that overlooks pond & stream". Main floor offers a large kitchen that opens to the living room w/ fireplace & balcony. This waterfront community is gated & features a private beach, ponds/ fountains, tennis courts, inground pool, nice clubhouse, private boat storage, & possible boat slips to rent from the HOA @ $600 per year. Lake living at its best ! Please set up your private showing today ! >
Last Agent to Sell the Property
Fathom Realty NC LLC Brokerage Email: ryanharlan1@gmail.com License #270315

Townhouse Details
Home Type
- Townhome
Est. Annual Taxes
- $2,105
Year Built
- Built in 1998
Lot Details
- Lawn
HOA Fees
- $300 Monthly HOA Fees
Parking
- 2 Assigned Parking Spaces
Home Design
- Tri-Level Property
- Slab Foundation
- Wood Siding
Interior Spaces
- Ceiling Fan
- Living Room with Fireplace
- Water Views
- Electric Dryer Hookup
- Basement
Kitchen
- Electric Oven
- Electric Range
- Microwave
- Plumbed For Ice Maker
- Dishwasher
- Disposal
Flooring
- Wood
- Tile
- Vinyl
Bedrooms and Bathrooms
- 3 Bedrooms
- Walk-In Closet
Outdoor Features
- Assigned Boat Slip
- Pond
Utilities
- Forced Air Heating and Cooling System
- Heating System Uses Natural Gas
- Community Well
- Gas Water Heater
- Private Sewer
- Cable TV Available
Listing and Financial Details
- Assessor Parcel Number 199-422-67
Community Details
Overview
- Cedar Mgmt Group Association, Phone Number (704) 644-8808
- The Yachtsman Subdivision
- Mandatory home owners association
Amenities
- Clubhouse
Recreation
- Tennis Courts
Map
Home Values in the Area
Average Home Value in this Area
Property History
| Date | Event | Price | Change | Sq Ft Price |
|---|---|---|---|---|
| 11/15/2024 11/15/24 | Sold | $357,000 | -1.5% | $212 / Sq Ft |
| 10/08/2024 10/08/24 | Pending | -- | -- | -- |
| 10/01/2024 10/01/24 | Price Changed | $362,500 | -1.4% | $215 / Sq Ft |
| 08/10/2024 08/10/24 | For Sale | $367,500 | +116.2% | $218 / Sq Ft |
| 01/31/2017 01/31/17 | Sold | $170,000 | -5.0% | $101 / Sq Ft |
| 01/14/2017 01/14/17 | Pending | -- | -- | -- |
| 12/17/2016 12/17/16 | For Sale | $179,000 | -- | $106 / Sq Ft |
Tax History
| Year | Tax Paid | Tax Assessment Tax Assessment Total Assessment is a certain percentage of the fair market value that is determined by local assessors to be the total taxable value of land and additions on the property. | Land | Improvement |
|---|---|---|---|---|
| 2023 | $2,105 | $298,900 | $75,000 | $223,900 |
| 2022 | $1,676 | $215,600 | $60,000 | $155,600 |
| 2021 | $1,676 | $215,600 | $60,000 | $155,600 |
| 2020 | $1,676 | $215,600 | $60,000 | $155,600 |
| 2019 | $1,891 | $215,600 | $60,000 | $155,600 |
| 2018 | $1,714 | $150,900 | $30,000 | $120,900 |
| 2017 | $1,699 | $150,900 | $30,000 | $120,900 |
| 2016 | $1,676 | $150,900 | $30,000 | $120,900 |
| 2015 | $1,657 | $150,900 | $30,000 | $120,900 |
| 2014 | $1,629 | $150,900 | $30,000 | $120,900 |
Mortgage History
| Date | Status | Loan Amount | Loan Type |
|---|---|---|---|
| Open | $350,533 | FHA | |
| Closed | $350,533 | FHA | |
| Previous Owner | $17,000 | Credit Line Revolving | |
| Previous Owner | $80,153 | FHA | |
| Previous Owner | $77,686 | FHA | |
| Previous Owner | $15,000 | Credit Line Revolving | |
| Previous Owner | $124,000 | Fannie Mae Freddie Mac | |
| Previous Owner | $124,200 | Fannie Mae Freddie Mac | |
| Previous Owner | $170,848 | Unknown | |
| Previous Owner | $9,324 | Credit Line Revolving | |
| Previous Owner | $15,000 | Credit Line Revolving | |
| Previous Owner | $162,023 | Unknown | |
| Previous Owner | $27,000 | Credit Line Revolving | |
| Previous Owner | $149,960 | Purchase Money Mortgage |
Deed History
| Date | Type | Sale Price | Title Company |
|---|---|---|---|
| Warranty Deed | $357,000 | None Listed On Document | |
| Warranty Deed | $357,000 | None Listed On Document | |
| Warranty Deed | $170,000 | None Available | |
| Warranty Deed | $138,000 | -- | |
| Warranty Deed | $155,000 | -- |
Similar Homes in the area
Source: Canopy MLS (Canopy Realtor® Association)
MLS Number: 4145064
APN: 199-422-67
- 14613 Waterside Dr
- 13913 Queens Harbor Rd
- 14106 Yachtsman Harbor Dr
- 14021 Queens Harbor Rd
- 14522 Waterside Dr
- 14007 Point Lookout Rd
- 14015 Point Lookout Rd
- 13701 Petworth Ct
- 13731 Petworth Ct
- 13538 Pine Harbor Rd
- 8720 Island Point Rd
- 13424 Portside Ct
- 10525 Green Heron Ct
- 6788 Bucleigh Rd
- 6881 Pine Moss Ln Unit 82
- 386 Squirrel Ln
- 385 Squirrel Ln
- 9044 Island Point Rd
- 10723 Green Heron Ct
- 345 Squirrel Ln
