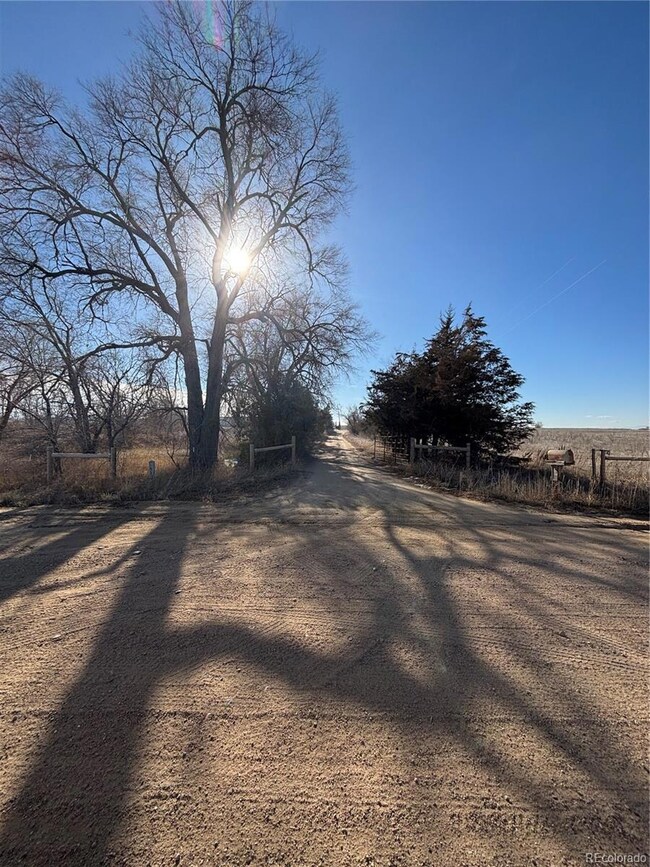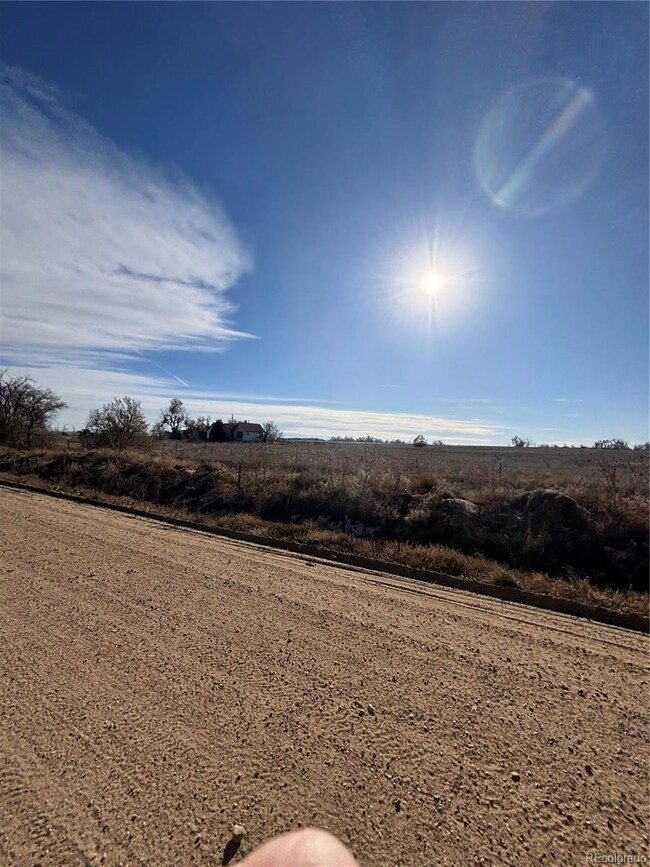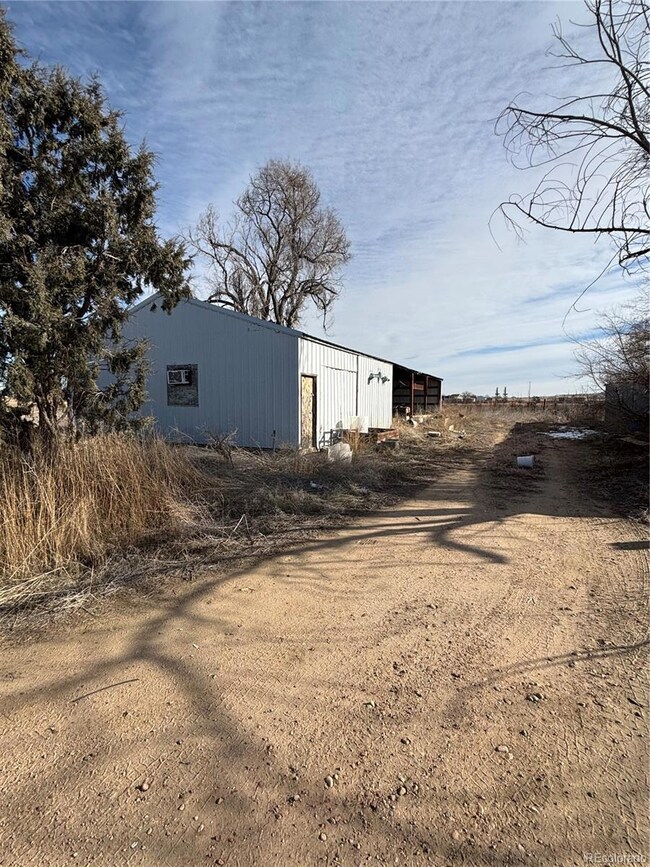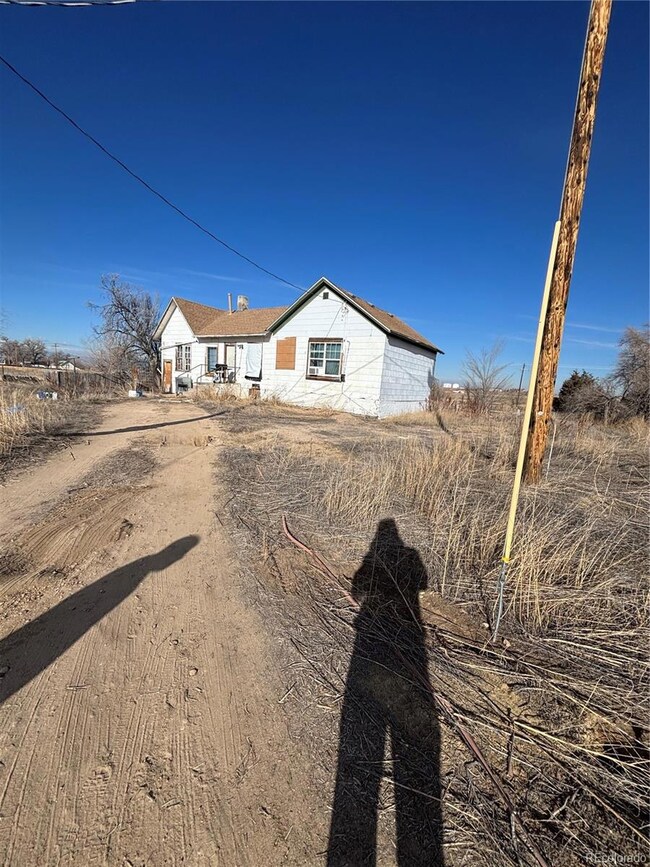
14624 County Road 12 Fort Lupton, CO 80621
Highlights
- Mountain View
- Living Room
- Forced Air Heating System
- No HOA
- 1-Story Property
- Property is Fully Fenced
About This Home
As of January 2025Great investment property on 5 acre lot. Complete renovation or scrape and build your dream home. Fully fenced with 2 large outbuildings. 5 minutes from the town of Fort Lupton and 76 and just 5 mins from Highway 85! Property is sold as-is. Area is up and coming with developments in the process of being built.
Last Agent to Sell the Property
Navigate Realty Brokerage Phone: 720-308-1263 License #100093946
Home Details
Home Type
- Single Family
Est. Annual Taxes
- $446
Year Built
- Built in 1914
Lot Details
- 4.94 Acre Lot
- Dirt Road
- Property is Fully Fenced
Parking
- 12 Parking Spaces
Home Design
- Fixer Upper
- Composition Roof
- Wood Siding
Interior Spaces
- 1,200 Sq Ft Home
- 1-Story Property
- Living Room
- Mountain Views
Bedrooms and Bathrooms
- 5 Main Level Bedrooms
- 1 Full Bathroom
Schools
- Twombly Elementary School
- Fort Lupton Middle School
- Fort Lupton High School
Utilities
- No Cooling
- Forced Air Heating System
- Well
- Septic Tank
Community Details
- No Home Owners Association
- Fort Lupton Subdivision
Listing and Financial Details
- Exclusions: NA
- Assessor Parcel Number R6780885
Map
Home Values in the Area
Average Home Value in this Area
Property History
| Date | Event | Price | Change | Sq Ft Price |
|---|---|---|---|---|
| 03/20/2025 03/20/25 | Price Changed | $625,000 | -3.8% | $521 / Sq Ft |
| 02/27/2025 02/27/25 | For Sale | $650,000 | +72.9% | $542 / Sq Ft |
| 01/30/2025 01/30/25 | Sold | $376,000 | +0.3% | $313 / Sq Ft |
| 01/14/2025 01/14/25 | Pending | -- | -- | -- |
| 01/13/2025 01/13/25 | For Sale | $375,000 | -- | $313 / Sq Ft |
Similar Homes in Fort Lupton, CO
Source: REcolorado®
MLS Number: 4083003
- 14405 County Road 12
- 2425 Mountain Sky Dr
- 2326 Monte Vista St
- 562 Twilight Ct
- 2372 Mountain Sky Dr
- 2262 Monte Vista St
- 2325 Mountain Sky Dr
- 2300 Mountain Sky Dr
- 2243 Crosswind St
- 2237 Crosswind St
- 2268 Base St
- 2262 Base St
- 2245 Base St
- 2218 Crosswind St
- 335 Amy Ave
- 335 Amy Ave
- 335 Amy Ave
- 335 Amy Ave
- 2404 Horse Shoe Cir
- 2405 Horse Shoe Cir






