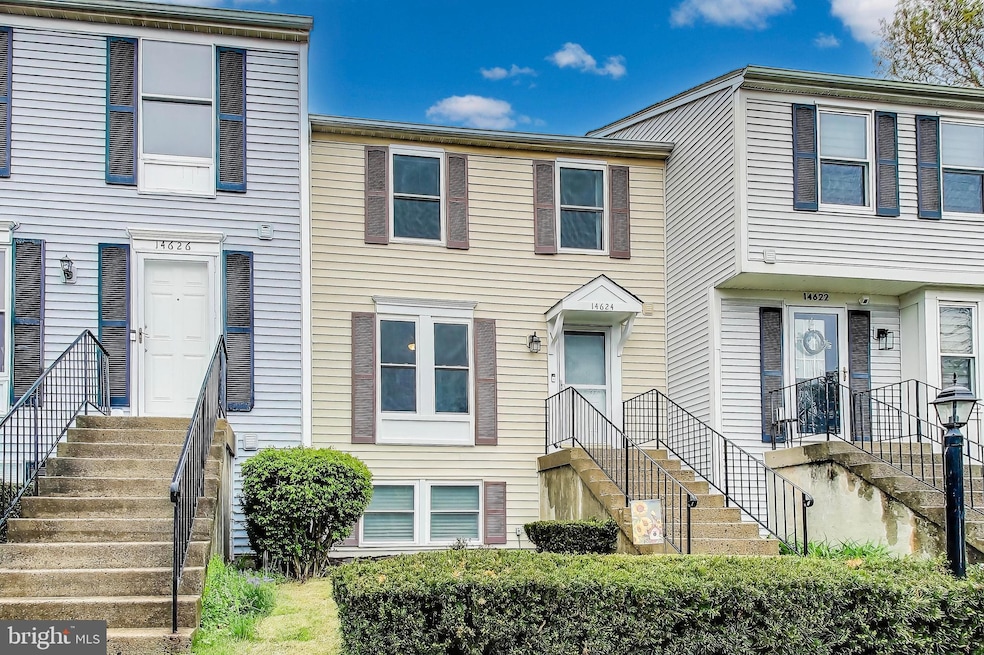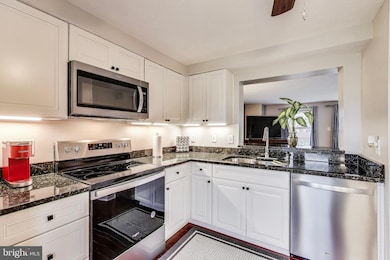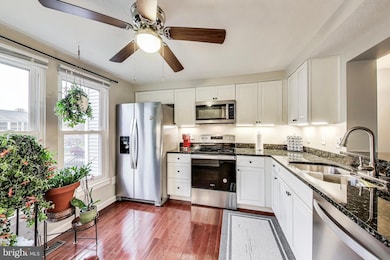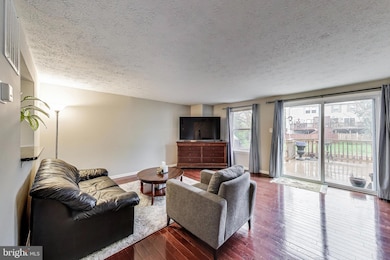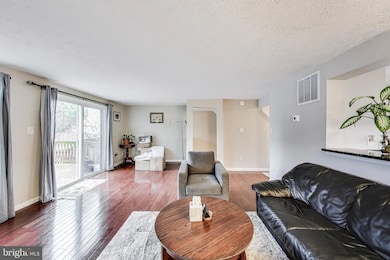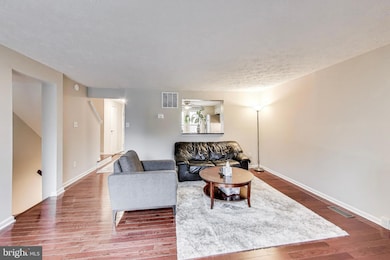
14624 Stone Crossing Ct Centreville, VA 20120
London Towne NeighborhoodEstimated payment $3,222/month
Highlights
- Very Popular Property
- Colonial Architecture
- Traditional Floor Plan
- Westfield High School Rated A-
- Deck
- Solid Hardwood Flooring
About This Home
Welcome to 14624 Stone Crossing Ct, a beautifully maintained 3-bedroom, 2.5-bathroom townhome offering a flexible layout, tasteful updates, and inviting outdoor space—all in a convenient location.The main level features hardwood floors and an updated kitchen with granite countertops, white cabinetry, and stainless steel appliances—a bright, functional space that opens to the dining and living areas.Upstairs, you'll find two comfortably sized bedrooms with plush carpeting and a shared full bath.The walkout lower level adds versatility, featuring LVP flooring and a large open space that can serve as a third bedroom, family room, or home office. With its own full bathroom and direct access to the backyard, it's ideal for guests or multi-generational living.Enjoy the outdoors from the spacious deck with stairs leading down to a beautiful stone patio—perfect for entertaining or simply relaxing in your private outdoor retreat.Don’t miss this opportunity to own a home that offers both comfort and flexibility, with tasteful finishes and plenty of usable space both inside and out.
Open House Schedule
-
Saturday, April 26, 20252:00 to 4:00 pm4/26/2025 2:00:00 PM +00:004/26/2025 4:00:00 PM +00:00Add to Calendar
-
Sunday, April 27, 20252:00 to 4:00 pm4/27/2025 2:00:00 PM +00:004/27/2025 4:00:00 PM +00:00Add to Calendar
Townhouse Details
Home Type
- Townhome
Est. Annual Taxes
- $5,375
Year Built
- Built in 1984
Lot Details
- 1,500 Sq Ft Lot
- Backs To Open Common Area
HOA Fees
- $100 Monthly HOA Fees
Home Design
- Colonial Architecture
- Asphalt Roof
- Vinyl Siding
- Concrete Perimeter Foundation
Interior Spaces
- Property has 3 Levels
- Traditional Floor Plan
- Wood Burning Fireplace
- Double Pane Windows
- Vinyl Clad Windows
- Family Room Off Kitchen
- Living Room
- Dining Room
- Solid Hardwood Flooring
Kitchen
- Eat-In Kitchen
- Electric Oven or Range
- Built-In Microwave
- Dishwasher
- Stainless Steel Appliances
- Upgraded Countertops
- Disposal
Bedrooms and Bathrooms
Laundry
- Laundry Room
- Dryer
- Washer
Finished Basement
- Walk-Out Basement
- Basement Fills Entire Space Under The House
Parking
- 2 Open Parking Spaces
- 2 Parking Spaces
- Parking Lot
- 2 Assigned Parking Spaces
Outdoor Features
- Deck
- Patio
Schools
- Deer Park Elementary School
- Stone Middle School
- Westfield High School
Utilities
- Forced Air Heating and Cooling System
- Natural Gas Water Heater
Community Details
- Stone Crossing Subdivision
Listing and Financial Details
- Tax Lot 44
- Assessor Parcel Number 0541 12 0044
Map
Home Values in the Area
Average Home Value in this Area
Tax History
| Year | Tax Paid | Tax Assessment Tax Assessment Total Assessment is a certain percentage of the fair market value that is determined by local assessors to be the total taxable value of land and additions on the property. | Land | Improvement |
|---|---|---|---|---|
| 2024 | $4,848 | $418,430 | $130,000 | $288,430 |
| 2023 | $4,436 | $393,130 | $130,000 | $263,130 |
| 2022 | $4,324 | $378,110 | $130,000 | $248,110 |
| 2021 | $4,200 | $357,920 | $115,000 | $242,920 |
| 2020 | $4,040 | $341,400 | $100,000 | $241,400 |
| 2019 | $3,818 | $322,590 | $90,000 | $232,590 |
| 2018 | $3,503 | $304,590 | $85,000 | $219,590 |
| 2017 | $3,332 | $286,950 | $84,000 | $202,950 |
| 2016 | $3,255 | $280,970 | $82,000 | $198,970 |
| 2015 | $3,070 | $275,070 | $80,000 | $195,070 |
| 2014 | $3,124 | $280,600 | $80,000 | $200,600 |
Property History
| Date | Event | Price | Change | Sq Ft Price |
|---|---|---|---|---|
| 04/23/2025 04/23/25 | For Sale | $479,999 | +65.5% | $278 / Sq Ft |
| 06/16/2014 06/16/14 | Sold | $290,000 | 0.0% | $259 / Sq Ft |
| 05/06/2014 05/06/14 | Pending | -- | -- | -- |
| 05/03/2014 05/03/14 | For Sale | $289,900 | 0.0% | $259 / Sq Ft |
| 03/29/2014 03/29/14 | Pending | -- | -- | -- |
| 03/29/2014 03/29/14 | Off Market | $290,000 | -- | -- |
| 03/26/2014 03/26/14 | For Sale | $289,900 | 0.0% | $259 / Sq Ft |
| 03/25/2014 03/25/14 | Off Market | $290,000 | -- | -- |
| 03/25/2014 03/25/14 | For Sale | $289,900 | -- | $259 / Sq Ft |
Deed History
| Date | Type | Sale Price | Title Company |
|---|---|---|---|
| Warranty Deed | $290,000 | -- | |
| Warranty Deed | $365,000 | -- | |
| Warranty Deed | $270,000 | -- |
Mortgage History
| Date | Status | Loan Amount | Loan Type |
|---|---|---|---|
| Open | $232,000 | New Conventional | |
| Previous Owner | $292,000 | New Conventional |
Similar Homes in Centreville, VA
Source: Bright MLS
MLS Number: VAFX2233222
APN: 0541-12-0044
- 14604 Jenn Ct
- 14733 Truitt Farm Dr
- 5709 Croatan Ct
- 14604 Woodspring Ct
- 14584 Croatan Dr
- 14709 Flagler Ct
- 14747 Winterfield Ct
- 14700 Cranoke St
- 5803 Cub Stream Dr
- 14703 Muddy Creek Ct
- 14812 Wood Home Rd
- 14617 Batavia Dr
- 5215 Belle Plains Dr
- 5814 Stream Pond Ct
- 14754 Green Park Way
- 14664 Battery Ridge Ln
- 5416 Sequoia Farms Dr
- 5525 Cedar Break Dr
- 14669 Battery Ridge Ln
- 14906 Cranoke St
