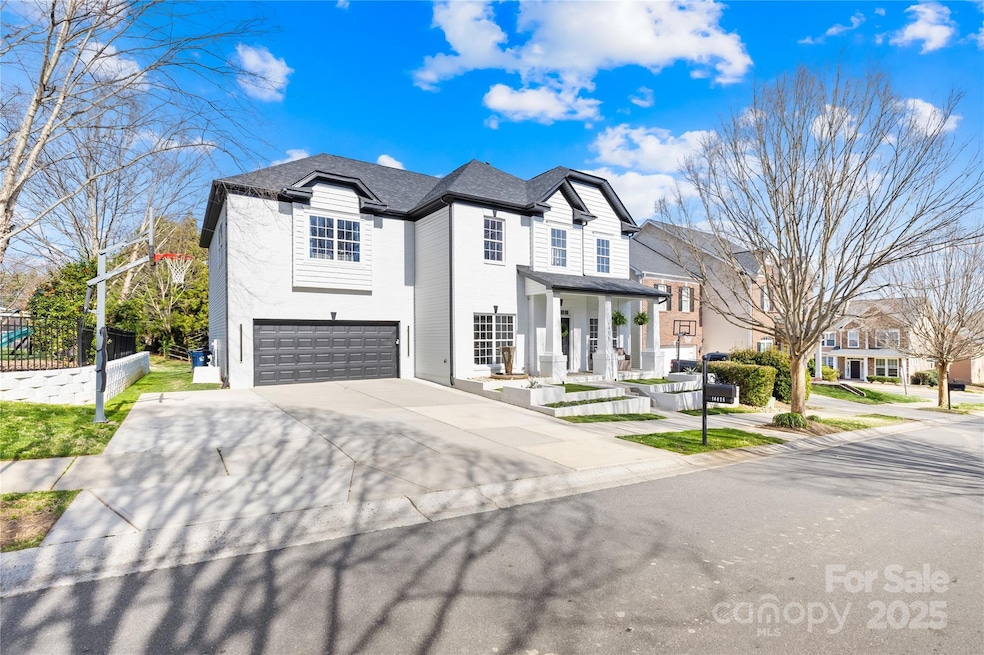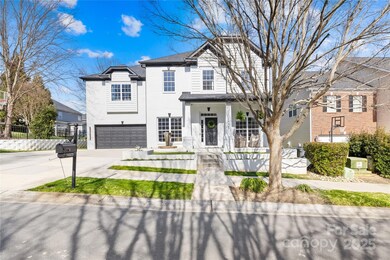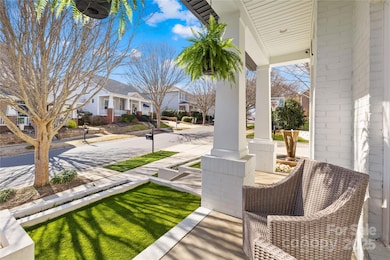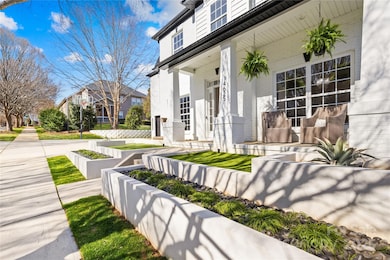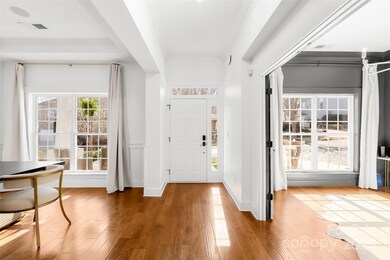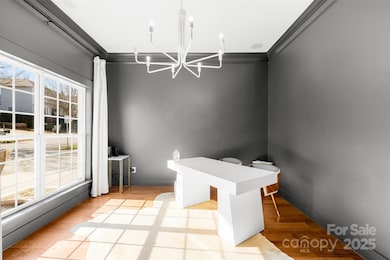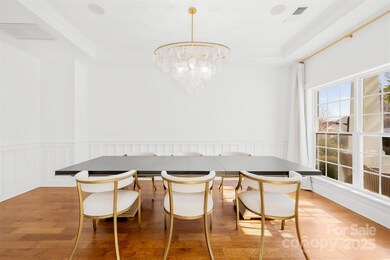
14625 Harvington Dr Huntersville, NC 28078
Highlights
- Open Floorplan
- Clubhouse
- Wood Flooring
- Grand Oak Elementary School Rated A-
- Pond
- Community Pool
About This Home
As of April 2025Conveniently positioned to all things in the sought after amenity rich community, MacAulay-pool, waterfall & trail, 2 playgrounds, pickle ball, paths w/ dog stations, .25mi stroll to Grand Oak Elementary & side walks to take you directly to Birkdale Village. You're greeted w/ custom landscaping ft modern retaining walls, water fountain, extended concrete driveway, 10ft ceilings, engineered hardwoods throughout (no carpet), newer appliances, custom drapes, Robert Abbey lighting, built in surround sound, & custom fireplace. Downstairs, the open floor plan is entertainment haven w/ extended island, updated floor & window trim, guest BR, full bath, & sunroom. Upstairs, a vast custom primary suite ft marble, Vanguard vanities, oversized soaking tub, & custom walk in closets await along w/ 3BR, full bath & oversized bonus room. Roof 2021, 1 HVAC /Furnace 2021, epoxy garage floor & storage racks, & much more. MacAulay- its not just a community, its a complete lifestyle.
Last Agent to Sell the Property
Costello Real Estate and Investments LLC Brokerage Email: theharrisgroupre@gmail.com License #278230

Home Details
Home Type
- Single Family
Est. Annual Taxes
- $4,677
Year Built
- Built in 2005
Lot Details
- Property is zoned NR
HOA Fees
- $82 Monthly HOA Fees
Parking
- 2 Car Garage
- Carport
- Garage Door Opener
Home Design
- Brick Exterior Construction
- Slab Foundation
- Vinyl Siding
Interior Spaces
- 2-Story Property
- Open Floorplan
- Ceiling Fan
- Insulated Windows
- Living Room with Fireplace
- Wood Flooring
- Pull Down Stairs to Attic
Kitchen
- Double Oven
- Electric Cooktop
- ENERGY STAR Qualified Refrigerator
- Dishwasher
- Disposal
Bedrooms and Bathrooms
- Walk-In Closet
- 3 Full Bathrooms
- Garden Bath
Laundry
- Laundry Room
- ENERGY STAR Qualified Dryer
- ENERGY STAR Qualified Washer
Outdoor Features
- Pond
- Patio
- Front Porch
Schools
- Grand Oak Elementary School
- Francis Bradley Middle School
- Hopewell High School
Utilities
- Forced Air Heating and Cooling System
- Heating System Uses Natural Gas
- Gas Water Heater
Listing and Financial Details
- Assessor Parcel Number 009-312-12
Community Details
Overview
- Cedar Management Association, Phone Number (704) 644-8808
- Macaulay Subdivision
- Mandatory home owners association
Amenities
- Clubhouse
Recreation
- Tennis Courts
- Sport Court
- Indoor Game Court
- Community Playground
- Community Pool
- Trails
Map
Home Values in the Area
Average Home Value in this Area
Property History
| Date | Event | Price | Change | Sq Ft Price |
|---|---|---|---|---|
| 04/15/2025 04/15/25 | Sold | $875,000 | 0.0% | $223 / Sq Ft |
| 03/19/2025 03/19/25 | For Sale | $875,000 | 0.0% | $223 / Sq Ft |
| 03/15/2025 03/15/25 | Off Market | $875,000 | -- | -- |
| 03/14/2025 03/14/25 | For Sale | $875,000 | +98.9% | $223 / Sq Ft |
| 06/25/2020 06/25/20 | Sold | $440,000 | -2.2% | $112 / Sq Ft |
| 05/27/2020 05/27/20 | Pending | -- | -- | -- |
| 05/15/2020 05/15/20 | For Sale | $450,000 | +9.8% | $114 / Sq Ft |
| 06/22/2018 06/22/18 | Sold | $410,000 | -- | $104 / Sq Ft |
| 05/18/2018 05/18/18 | Pending | -- | -- | -- |
Tax History
| Year | Tax Paid | Tax Assessment Tax Assessment Total Assessment is a certain percentage of the fair market value that is determined by local assessors to be the total taxable value of land and additions on the property. | Land | Improvement |
|---|---|---|---|---|
| 2023 | $4,677 | $629,500 | $110,000 | $519,500 |
| 2022 | $3,609 | $401,900 | $70,000 | $331,900 |
| 2021 | $3,592 | $401,900 | $70,000 | $331,900 |
| 2020 | $3,498 | $393,800 | $70,000 | $323,800 |
| 2019 | $3,492 | $393,800 | $70,000 | $323,800 |
| 2018 | $3,276 | $280,500 | $42,000 | $238,500 |
| 2017 | $3,240 | $280,500 | $42,000 | $238,500 |
| 2016 | $3,236 | $280,500 | $42,000 | $238,500 |
| 2015 | $3,233 | $280,500 | $42,000 | $238,500 |
| 2014 | $3,231 | $0 | $0 | $0 |
Mortgage History
| Date | Status | Loan Amount | Loan Type |
|---|---|---|---|
| Open | $700,000 | New Conventional | |
| Closed | $700,000 | New Conventional | |
| Previous Owner | $396,000 | New Conventional | |
| Previous Owner | $407,890 | VA | |
| Previous Owner | $410,000 | VA | |
| Previous Owner | $209,000 | New Conventional | |
| Previous Owner | $265,109 | FHA | |
| Previous Owner | $316,000 | Purchase Money Mortgage |
Deed History
| Date | Type | Sale Price | Title Company |
|---|---|---|---|
| Warranty Deed | $875,000 | Investors Title | |
| Warranty Deed | $875,000 | Investors Title | |
| Warranty Deed | $440,000 | None Available | |
| Warranty Deed | $410,000 | None Available | |
| Warranty Deed | $309,000 | None Available | |
| Special Warranty Deed | -- | None Available | |
| Trustee Deed | $257,436 | None Available | |
| Foreclosure Deed | $3,492 | None Available | |
| Warranty Deed | $380,000 | None Available | |
| Warranty Deed | $44,000 | -- |
Similar Homes in Huntersville, NC
Source: Canopy MLS (Canopy Realtor® Association)
MLS Number: 4229199
APN: 009-312-12
- 15015 Almondell Dr
- 7807 Chaddsley Dr
- 14944 Carbert Ln
- 15124 Hugh McAuley Rd
- 15613 Glen Miro Dr
- 15035 Hugh McAuley Rd
- 16115 Chiltern Ln
- 16123 Chiltern Ln
- 8600 Glade Ct
- 9433 Gilpatrick Ln
- 9009 Tayside Ct
- 15744 Berryfield St
- 9938 Cask Way
- 8823 Deerland Ct
- 15215 Timberview Ln
- 8806 Glenside St
- 9930 Cask Way
- 9934 Cask Way
- 8802 Glenside St
- 15327 Rush Lake Ln
