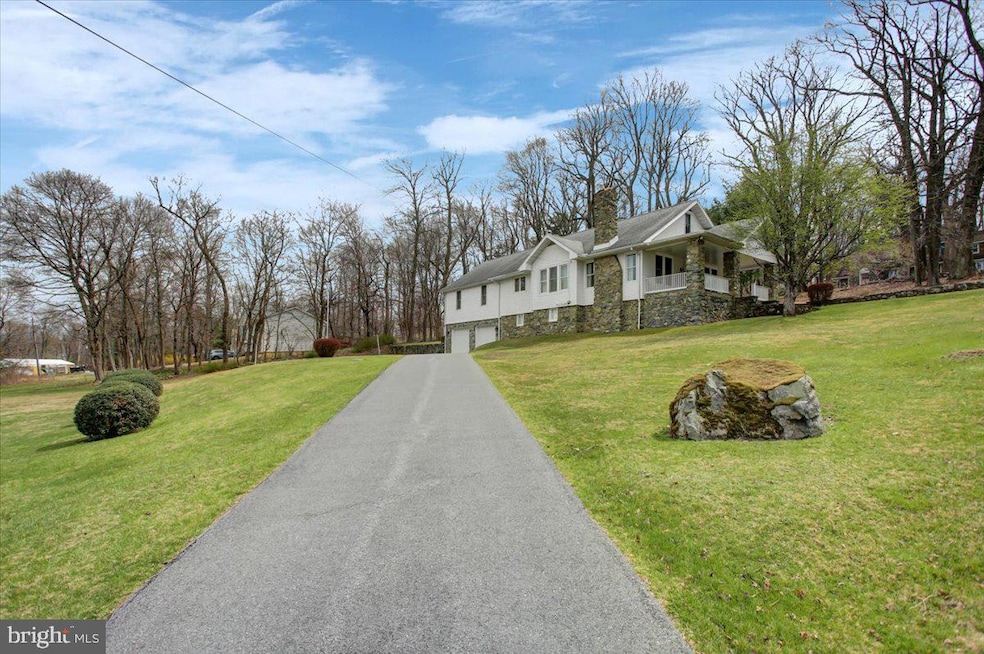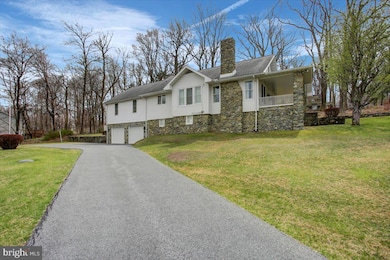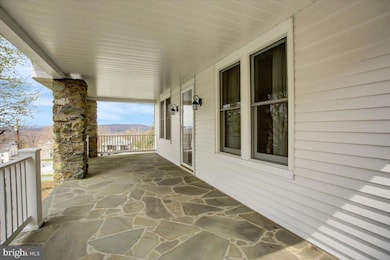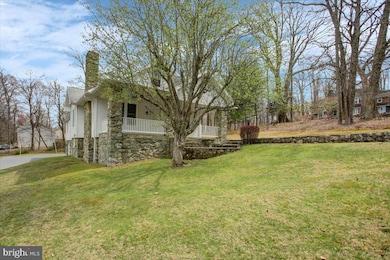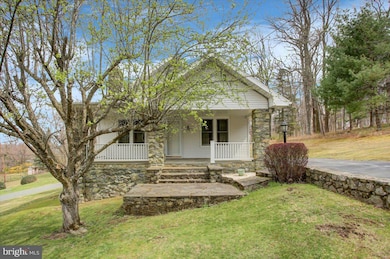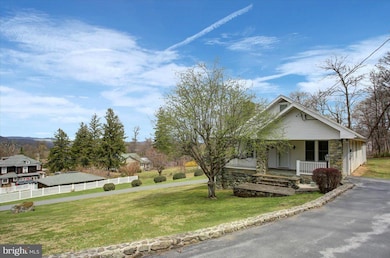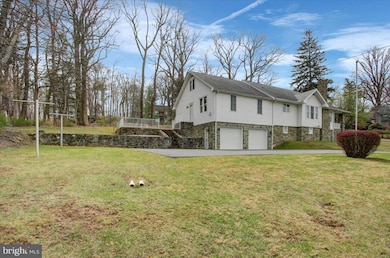
14625 Hilltop Rd Cascade, MD 21719
Highfield-Cascade NeighborhoodEstimated payment $2,509/month
Highlights
- Hot Property
- View of Trees or Woods
- Main Floor Bedroom
- Smithsburg Middle School Rated A-
- Craftsman Architecture
- No HOA
About This Home
Charming Woodland Retreat with Stunning Views & Rustic Elegance.
Nestled among towering trees, this inviting home offers the perfect blend of natural beauty and rustic charm. A welcoming flagstone front porch sets the tone for the warmth and character inside. Step into the spacious living room, where exposed wooden beams and a cozy wood-burning fireplace create a truly inviting atmosphere.
The bright and airy kitchen features rich birch cabinets, providing ample storage and a warm, classic touch. The great room is an entertainer’s dream, offering plenty of space to host guests in style. 3-4 Bedrooms
along with 2 baths on main level and 1/2 bath in basement.
Upstairs, the attic presents an incredible opportunity—finish it for additional living space or extra bedrooms to suit your needs. Surrounded by serene tree-lined views, this home is a peaceful retreat while still offering all the comforts for modern living.
Home Details
Home Type
- Single Family
Est. Annual Taxes
- $1,645
Year Built
- Built in 1934
Lot Details
- 0.44 Acre Lot
- Property is zoned RV
Parking
- 2 Car Direct Access Garage
- Side Facing Garage
- Driveway
Home Design
- Craftsman Architecture
- Permanent Foundation
- Vinyl Siding
Interior Spaces
- Property has 1.5 Levels
- Wood Burning Fireplace
- Stone Fireplace
- Replacement Windows
- Window Treatments
- Dining Area
- Views of Woods
- Breakfast Area or Nook
Bedrooms and Bathrooms
- 3 Main Level Bedrooms
Basement
- Partial Basement
- Laundry in Basement
Utilities
- Radiator
- Heating System Uses Oil
- Hot Water Baseboard Heater
- Electric Water Heater
Community Details
- No Home Owners Association
- Cascade Subdivision
Listing and Financial Details
- Assessor Parcel Number 2214000410
Map
Home Values in the Area
Average Home Value in this Area
Tax History
| Year | Tax Paid | Tax Assessment Tax Assessment Total Assessment is a certain percentage of the fair market value that is determined by local assessors to be the total taxable value of land and additions on the property. | Land | Improvement |
|---|---|---|---|---|
| 2024 | $1,638 | $158,200 | $50,200 | $108,000 |
| 2023 | $1,572 | $151,833 | $0 | $0 |
| 2022 | $1,506 | $145,467 | $0 | $0 |
| 2021 | $1,466 | $139,100 | $50,200 | $88,900 |
| 2020 | $1,466 | $138,967 | $0 | $0 |
| 2019 | $1,472 | $138,833 | $0 | $0 |
| 2018 | $1,470 | $138,700 | $50,200 | $88,500 |
| 2017 | $1,470 | $138,700 | $0 | $0 |
| 2016 | -- | $138,700 | $0 | $0 |
| 2015 | -- | $140,000 | $0 | $0 |
| 2014 | $1,391 | $140,000 | $0 | $0 |
Property History
| Date | Event | Price | Change | Sq Ft Price |
|---|---|---|---|---|
| 04/15/2025 04/15/25 | For Sale | $425,000 | -- | $160 / Sq Ft |
Similar Homes in the area
Source: Bright MLS
MLS Number: MDWA2027764
APN: 14-000410
- 5805 Rowland Hill Rd
- 66 Mountaintop Rd
- 25546 Military Rd
- 17550 Mountain Top Rd
- 17534 Mountain Top Rd
- Lot 68 Mountain Top Rd
- 0 Rd
- 17547 Old Sabillasville Rd
- HOMESITE 17 Pennersville Rd
- 17128 Bentzel Rd
- 25209 Elhuff Ct
- 12956 Pennersville Rd
- 0 Circle Ave Unit MDWA2027064
- 14352 Charmian Rd
- 0 Pennersville Rd Unit PAFL2023634
- 24824 Pen Mar Rd
- 13378 Imperial Ave
- 0 Waldheim Rd
- 17515 Harbaugh Valley Rd
- 0 Old Pen Mar Rd
