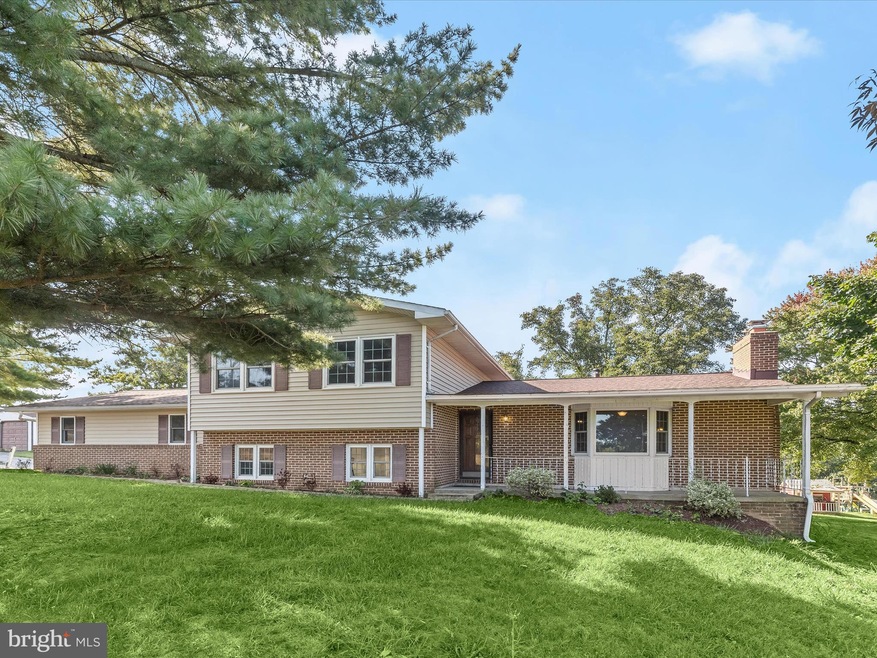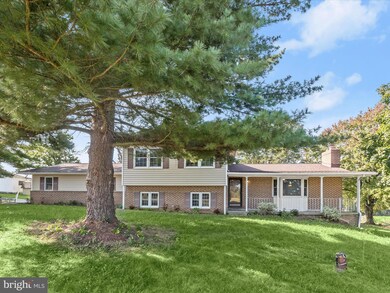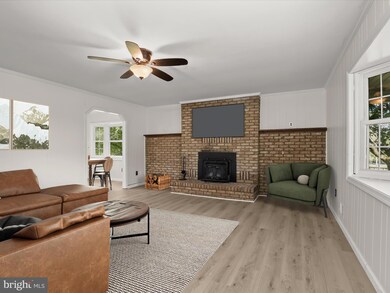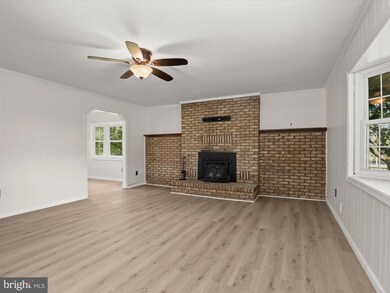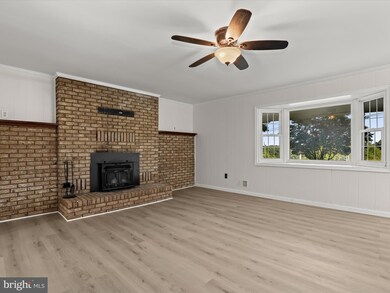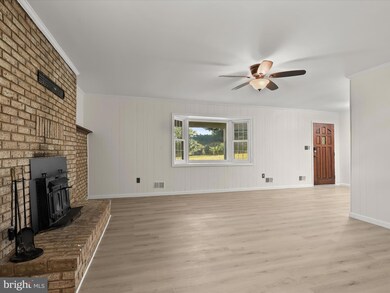
14627 Liberty Rd Mount Airy, MD 21771
Libertytown NeighborhoodHighlights
- Recreation Room
- Traditional Floor Plan
- 2 Fireplaces
- Linganore High School Rated A-
- Attic
- No HOA
About This Home
As of October 2024Welcome to this beautifully updated home in Mount Airy, offering four bedrooms, two full and two half bathrooms, set on a 0.94-acre lot surrounded by serene farmland. As you arrive, a long private drive leads you to over 3,000 square feet of luxurious living space spread across four finished levels. Completely updated throughout, this home blends a country-home feel with modern amenities. A covered front porch welcomes you and is the perfect spot to relax and enjoy the peaceful surroundings. Inside, the front living room boasts a striking brick fireplace with a wood-stove insert, a large bow window overlooking the front yard, and luxury vinyl plank flooring that continues through the home. Crown molding accent trim extends into the dining room, which also features a bow window and access to a spacious screened-in porch—ideal for outdoor entertaining and unwinding. The gourmet kitchen is equipped with stunning quartz countertops, stainless steel appliances, soft-close 42” shaker-style cabinets, recessed lighting, and a double pantry. A half bathroom completes the main level. Upstairs, the primary suite offers a private retreat with a sliding barn door leading to a generous walk-in closet. The ensuite bathroom features a luxurious glass-enclosed walk-in shower with a bench, complemented by rainfall and wall shower heads. Two additional bedrooms and a shared hallway bathroom with a shower tub, and a hall closet finish the upper level. Downstairs, the lower level includes an expansive family room with space for everyone, a versatile den with sliding glass doors to the rear patio, and a half bathroom with a convenient laundry area. The fully finished basement adds even more living space with a fourth bedroom and a large recreation room with a second brick wood-burning fireplace. Outside, enjoy the convenience of an attached two-car garage, a versatile detached two-car garage, ample driveway parking, and a shed for even more storage. Tons of recent upgrades both inside and out within the last few years include bathrooms, kitchen, flooring, a new roof, siding, windows, and gutters. Located in a serene country setting, yet centrally located within 30 minutes of Eldersburg, Sykesville, Mount Airy, Frederick, and Westminster, providing easy access to a variety of shopping, dining, and entertainment options. Some images have been virtually staged.
Home Details
Home Type
- Single Family
Est. Annual Taxes
- $3,412
Year Built
- Built in 1977
Lot Details
- 0.94 Acre Lot
- Rural Setting
- Level Lot
- Open Lot
- Back, Front, and Side Yard
- Property is in excellent condition
- Property is zoned SEE ZONING MAP
Parking
- 4 Garage Spaces | 2 Direct Access and 2 Detached
- Side Facing Garage
- Gravel Driveway
Home Design
- Split Level Home
- Brick Exterior Construction
- Permanent Foundation
- Shingle Roof
- Vinyl Siding
Interior Spaces
- Property has 4 Levels
- Traditional Floor Plan
- Crown Molding
- Paneling
- Ceiling Fan
- Recessed Lighting
- 2 Fireplaces
- Wood Burning Fireplace
- Double Pane Windows
- Replacement Windows
- Vinyl Clad Windows
- Insulated Windows
- Double Hung Windows
- Bay Window
- Window Screens
- Sliding Doors
- Six Panel Doors
- Entrance Foyer
- Family Room
- Living Room
- Dining Room
- Den
- Recreation Room
- Screened Porch
- Utility Room
- Attic
Kitchen
- Electric Oven or Range
- Built-In Microwave
- Ice Maker
- Dishwasher
- Stainless Steel Appliances
- Upgraded Countertops
- Disposal
Flooring
- Ceramic Tile
- Luxury Vinyl Plank Tile
Bedrooms and Bathrooms
- En-Suite Primary Bedroom
- En-Suite Bathroom
- Walk-In Closet
- Dual Flush Toilets
- Bathtub with Shower
- Walk-in Shower
Laundry
- Laundry on lower level
- Dryer
- Washer
Finished Basement
- Heated Basement
- Partial Basement
- Connecting Stairway
- Interior Basement Entry
- Basement Windows
Home Security
- Storm Doors
- Flood Lights
Eco-Friendly Details
- Energy-Efficient Appliances
Outdoor Features
- Screened Patio
- Exterior Lighting
- Shed
- Outbuilding
- Rain Gutters
Schools
- Liberty Elementary School
- New Market Middle School
- Linganore High School
Utilities
- Forced Air Heating and Cooling System
- Heating System Uses Oil
- Vented Exhaust Fan
- Water Dispenser
- Well
- Electric Water Heater
- Septic Tank
Community Details
- No Home Owners Association
- Mt Airy Estates Subdivision
Listing and Financial Details
- Tax Lot 4
- Assessor Parcel Number 1119387186
Map
Home Values in the Area
Average Home Value in this Area
Property History
| Date | Event | Price | Change | Sq Ft Price |
|---|---|---|---|---|
| 10/11/2024 10/11/24 | Sold | $550,000 | 0.0% | $236 / Sq Ft |
| 09/15/2024 09/15/24 | Pending | -- | -- | -- |
| 09/11/2024 09/11/24 | For Sale | $550,000 | +97.5% | $236 / Sq Ft |
| 06/29/2018 06/29/18 | Sold | $278,500 | 0.0% | $92 / Sq Ft |
| 04/17/2018 04/17/18 | Pending | -- | -- | -- |
| 04/17/2018 04/17/18 | Off Market | $278,500 | -- | -- |
| 04/09/2018 04/09/18 | For Sale | $260,000 | -6.6% | $86 / Sq Ft |
| 04/09/2018 04/09/18 | Off Market | $278,500 | -- | -- |
| 04/08/2018 04/08/18 | For Sale | $260,000 | -- | $86 / Sq Ft |
Tax History
| Year | Tax Paid | Tax Assessment Tax Assessment Total Assessment is a certain percentage of the fair market value that is determined by local assessors to be the total taxable value of land and additions on the property. | Land | Improvement |
|---|---|---|---|---|
| 2024 | $3,962 | $315,000 | $0 | $0 |
| 2023 | $3,560 | $291,100 | $0 | $0 |
| 2022 | $3,251 | $267,200 | $102,200 | $165,000 |
| 2021 | $3,251 | $267,200 | $102,200 | $165,000 |
| 2020 | $3,251 | $267,200 | $102,200 | $165,000 |
| 2019 | $3,507 | $289,200 | $92,400 | $196,800 |
| 2018 | $3,389 | $289,200 | $92,400 | $196,800 |
| 2017 | $3,552 | $289,200 | $0 | $0 |
| 2016 | $3,072 | $293,100 | $0 | $0 |
| 2015 | $3,072 | $287,433 | $0 | $0 |
| 2014 | $3,072 | $281,767 | $0 | $0 |
Mortgage History
| Date | Status | Loan Amount | Loan Type |
|---|---|---|---|
| Open | $440,000 | New Conventional | |
| Previous Owner | $52,000 | Credit Line Revolving | |
| Previous Owner | $270,145 | New Conventional | |
| Previous Owner | $89,800 | Future Advance Clause Open End Mortgage | |
| Previous Owner | $25,000 | Credit Line Revolving | |
| Previous Owner | $30,000 | Unknown |
Deed History
| Date | Type | Sale Price | Title Company |
|---|---|---|---|
| Deed | $550,000 | Bridge Title Group | |
| Deed | $278,500 | None Available | |
| Deed | -- | -- | |
| Deed | -- | -- |
Similar Homes in Mount Airy, MD
Source: Bright MLS
MLS Number: MDFR2053648
APN: 19-387186
- 14614 Toll Rd
- 14335 Peddicord Rd
- 14108 Peddicord Rd
- 15307A Oak Orchard Rd
- 4181 Buffalo Rd
- 14004 Harrisville Rd
- 3601 Hooper Rd
- 7407 Woodville Rd
- 3101 Buffalo Rd
- 3501 Sams Creek Rd
- 13201 Nittany Ct
- 0 Keys Chapel Rd Unit MDFR2040360
- 7161 Woodville Rd
- 2613 Liberty Rd
- 9630 B Clemsonville Rd
- 3160 Cardinal Dr
- 4945 Jalmia Rd
- 12775 Liberty Rd
- 4205 Sams Creek Rd
- 2502 Braddock Rd
