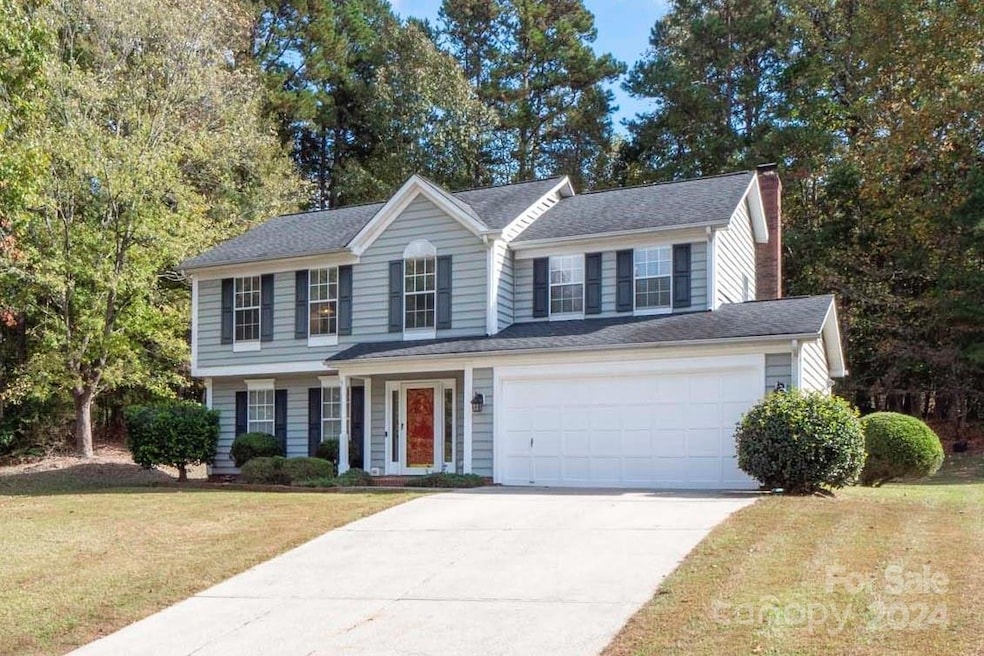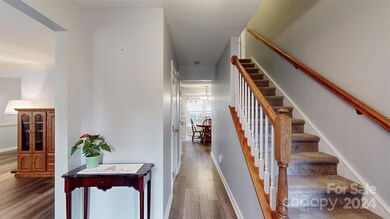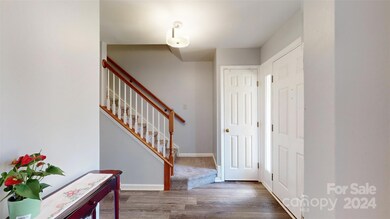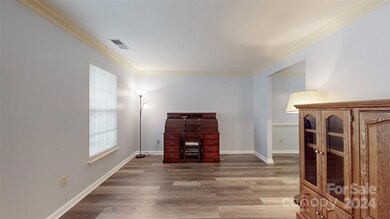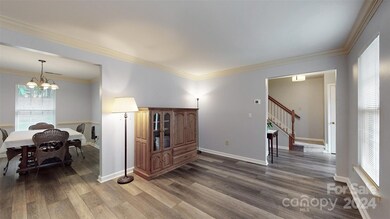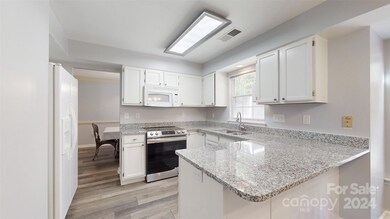
14628 Buckton Ln Matthews, NC 28105
Highlights
- Deck
- 2 Car Attached Garage
- Laundry closet
- Traditional Architecture
- Walk-In Closet
- Garden Bath
About This Home
As of December 2024Welcome to 14628 Buckton Lane! Located in desirable Matthews! This 4 bedroom, 2.5 bath home is situated in a quiet cul de sac. Convenient to shopping and dining. Close to 485 and 74 . Main level has newer LVP flooring, formal living room and dining room. Kitchen has newer granite countertops is open to breakfast nook and family room. HVAC new 2024. All bedrooms located on upper level. Primary has en suite with garden tub and separate shower and two separate vanities. Must see virtual tour!
Last Agent to Sell the Property
Keller Williams Ballantyne Area Brokerage Email: terrypeeters@kw.com License #239799

Home Details
Home Type
- Single Family
Est. Annual Taxes
- $2,670
Year Built
- Built in 1992
Lot Details
- Lot Dimensions are 285 x 166 x 185 x 83
- Property is zoned R033, R-15
Parking
- 2 Car Attached Garage
- Garage Door Opener
- Driveway
- 2 Open Parking Spaces
Home Design
- Traditional Architecture
- Slab Foundation
- Vinyl Siding
Interior Spaces
- 2-Story Property
- Wired For Data
- Family Room with Fireplace
- Vinyl Flooring
Kitchen
- Electric Range
- Microwave
- Plumbed For Ice Maker
- Dishwasher
- Disposal
Bedrooms and Bathrooms
- 4 Bedrooms
- Walk-In Closet
- Garden Bath
Laundry
- Laundry closet
- Electric Dryer Hookup
Outdoor Features
- Deck
Utilities
- Forced Air Heating and Cooling System
- Heating System Uses Natural Gas
- Cable TV Available
Community Details
- Oakcroft Subdivision
Listing and Financial Details
- Assessor Parcel Number 215-251-55
Map
Home Values in the Area
Average Home Value in this Area
Property History
| Date | Event | Price | Change | Sq Ft Price |
|---|---|---|---|---|
| 12/30/2024 12/30/24 | Sold | $440,000 | -2.2% | $220 / Sq Ft |
| 11/08/2024 11/08/24 | Price Changed | $450,000 | -2.2% | $225 / Sq Ft |
| 10/31/2024 10/31/24 | For Sale | $460,000 | -- | $230 / Sq Ft |
Tax History
| Year | Tax Paid | Tax Assessment Tax Assessment Total Assessment is a certain percentage of the fair market value that is determined by local assessors to be the total taxable value of land and additions on the property. | Land | Improvement |
|---|---|---|---|---|
| 2023 | $2,670 | $355,000 | $80,000 | $275,000 |
| 2022 | $2,213 | $238,400 | $60,500 | $177,900 |
| 2021 | $2,213 | $238,400 | $60,500 | $177,900 |
| 2020 | $2,178 | $238,400 | $60,500 | $177,900 |
| 2019 | $2,172 | $238,400 | $60,500 | $177,900 |
| 2018 | $2,008 | $168,100 | $35,000 | $133,100 |
| 2017 | $1,967 | $168,100 | $35,000 | $133,100 |
| 2016 | $1,963 | $168,100 | $35,000 | $133,100 |
| 2015 | $1,960 | $168,100 | $35,000 | $133,100 |
| 2014 | $1,920 | $168,100 | $35,000 | $133,100 |
Mortgage History
| Date | Status | Loan Amount | Loan Type |
|---|---|---|---|
| Open | $426,800 | New Conventional | |
| Closed | $426,800 | New Conventional | |
| Previous Owner | $177,708 | FHA | |
| Previous Owner | $193,500 | Unknown | |
| Previous Owner | $136,000 | Unknown | |
| Previous Owner | $34,000 | Stand Alone Second | |
| Previous Owner | $58,000 | Credit Line Revolving |
Deed History
| Date | Type | Sale Price | Title Company |
|---|---|---|---|
| Warranty Deed | $440,000 | None Listed On Document | |
| Warranty Deed | $440,000 | None Listed On Document | |
| Deed | $129,000 | -- |
Similar Homes in Matthews, NC
Source: Canopy MLS (Canopy Realtor® Association)
MLS Number: CAR4196998
APN: 215-251-55
- 8816 Castle Cliff Dr
- 1830 Light Brigade Dr
- 2400 Whirlaway Ct
- 2901 Barnard Castle Ln
- 2740 Cameron Commons Way
- 13732 Strathaven Dr
- 13901 Phillips Rd
- 13717 Strathaven Dr
- 2542 Clearkirk Ct
- 4216 Scarlet Dr
- 4108 Scarlet Dr
- 2321 Heathershire Ln
- 5119 Blackberry Ln
- 2439 Heathershire Ln
- 3029 Winding Trail
- 234 Falcons Ridge
- 15126 Sustar Farm Dr Unit 36
- 203 Houston Blair Rd
- 14818 Hooks Rd
- 2001 Yellow Daisy Dr
