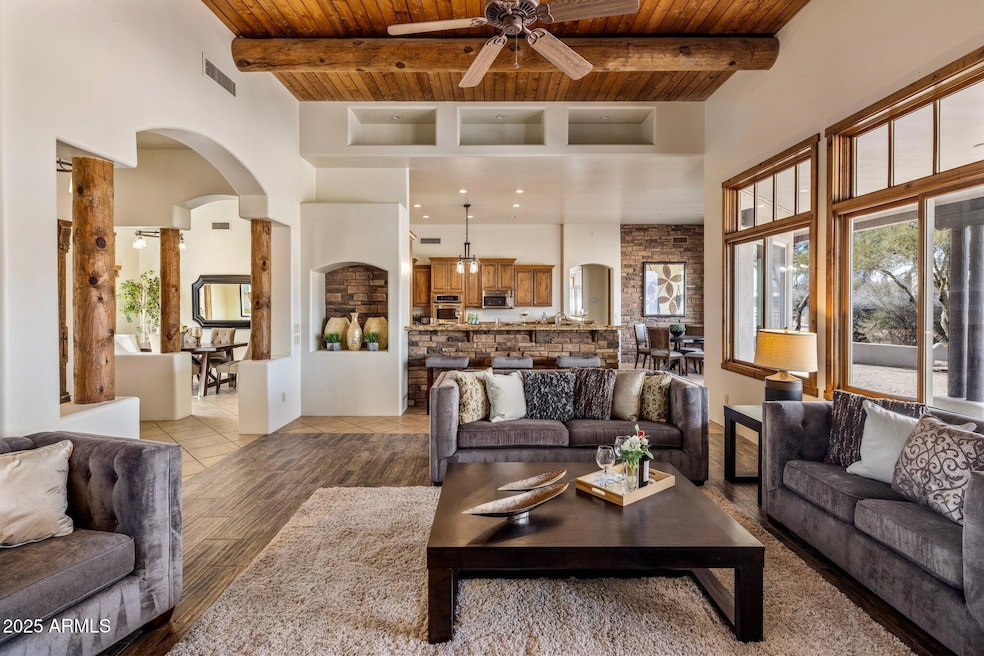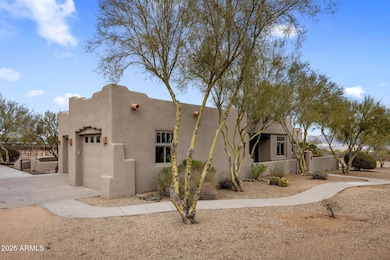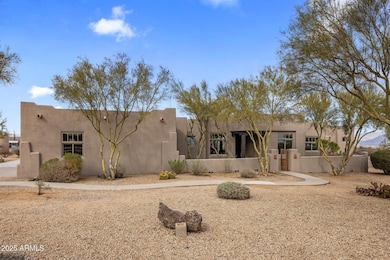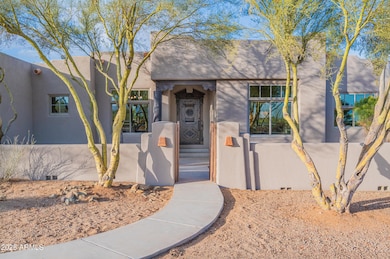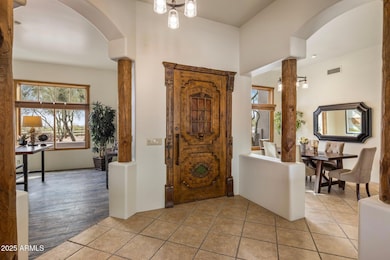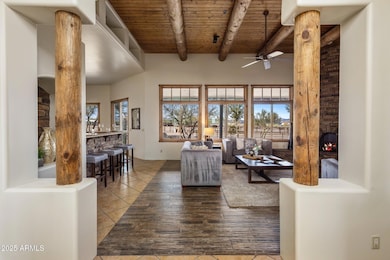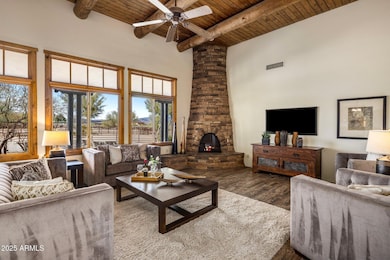
14628 E Wildcat Dr Scottsdale, AZ 85262
Rio Verde NeighborhoodEstimated payment $14,255/month
Highlights
- Barn
- Arena
- 5 Acre Lot
- Sonoran Trails Middle School Rated A-
- RV Hookup
- Mountain View
About This Home
Nestled on five acres of premier horse property with amazing access right off the property to Tonto National Forest offering endless trails for riding, this exquisite 3,143 sqft custom estate offers an unparalleled blend of elegance, comfort, and equestrian excellence, all set against the breathtaking backdrop of Four Peaks. Thoughtfully designed and impeccably upgraded, this 4-bedroom, 4-bathroom residence exudes warmth and sophistication, with exposed wooden beams, a spacious open-concept kitchen with granite countertops and stainless steel appliances, and a striking stone fireplace anchoring the inviting great room. The luxurious master suite serves as a private sanctuary, while generously sized bedrooms, a dedicated office, and a covered patio provide both function and tranquility. For the equestrian enthusiast, this estate is nothing short of exceptional. The 14-stall MD barn features 3 oversize turnouts, a well-appointed tack room, washroom, storage, and a charming showroom with a half bath. A 6-stall mare motel offers additional accommodations, while top-tier training and boarding facilities include a reigning size arena, a 110x110 turnout, and two additional 55x55 turnouts, 6 horse Priefert panel walker, full barn mister and fan system, 3 stall wash rack, and automated arena watering system and a nelson watering sytem for all stalls. Thoughtfully designed for both convenience and performance, the property also boasts 4 trailer/RV parking spots with full function hook ups.Seamlessly blending luxury living with world-class equestrian amenities, this rare offering is an idyllic retreat for those who seek both refinement and the ultimate horse property experience.
Open House Schedule
-
Saturday, April 26, 202512:00 to 3:00 pm4/26/2025 12:00:00 PM +00:004/26/2025 3:00:00 PM +00:00Add to Calendar
-
Sunday, April 27, 202512:00 to 3:00 pm4/27/2025 12:00:00 PM +00:004/27/2025 3:00:00 PM +00:00Add to Calendar
Home Details
Home Type
- Single Family
Est. Annual Taxes
- $3,621
Year Built
- Built in 2005
Lot Details
- 5 Acre Lot
- Private Streets
- Desert faces the front and back of the property
Parking
- 3 Car Garage
- RV Hookup
Home Design
- Santa Fe Architecture
- Wood Frame Construction
- Foam Roof
Interior Spaces
- 3,143 Sq Ft Home
- 1-Story Property
- Ceiling height of 9 feet or more
- Double Pane Windows
- Family Room with Fireplace
- Mountain Views
- Washer and Dryer Hookup
Kitchen
- Eat-In Kitchen
- Built-In Microwave
- Kitchen Island
- Granite Countertops
Flooring
- Carpet
- Tile
Bedrooms and Bathrooms
- 4 Bedrooms
- 4 Bathrooms
- Dual Vanity Sinks in Primary Bathroom
- Hydromassage or Jetted Bathtub
- Bathtub With Separate Shower Stall
Schools
- Desert Sun Academy Elementary School
- Sonoran Trails Middle School
- Cactus Shadows High School
Farming
- Barn
Horse Facilities and Amenities
- Horse Automatic Waterer
- Horses Allowed On Property
- Horse Stalls
- Tack Room
- Arena
Utilities
- Cooling Available
- Heating Available
- Propane
- Shared Well
- Water Softener
- Septic Tank
Community Details
- No Home Owners Association
- Association fees include no fees
- Built by Custom
- Metes And Bounds Subdivision
Listing and Financial Details
- Assessor Parcel Number 219-40-032
Map
Home Values in the Area
Average Home Value in this Area
Tax History
| Year | Tax Paid | Tax Assessment Tax Assessment Total Assessment is a certain percentage of the fair market value that is determined by local assessors to be the total taxable value of land and additions on the property. | Land | Improvement |
|---|---|---|---|---|
| 2025 | $3,621 | $88,338 | -- | -- |
| 2024 | $3,867 | $84,132 | -- | -- |
| 2023 | $3,867 | $101,850 | $20,370 | $81,480 |
| 2022 | $3,790 | $76,310 | $15,260 | $61,050 |
| 2021 | $4,198 | $73,800 | $14,760 | $59,040 |
| 2020 | $4,153 | $70,680 | $14,130 | $56,550 |
| 2019 | $4,078 | $68,510 | $13,700 | $54,810 |
| 2018 | $3,940 | $72,060 | $14,410 | $57,650 |
| 2017 | $3,813 | $70,720 | $14,140 | $56,580 |
| 2016 | $3,200 | $66,430 | $13,280 | $53,150 |
| 2015 | $3,027 | $65,030 | $13,000 | $52,030 |
Property History
| Date | Event | Price | Change | Sq Ft Price |
|---|---|---|---|---|
| 03/14/2025 03/14/25 | For Sale | $2,500,000 | +160.4% | $795 / Sq Ft |
| 06/29/2016 06/29/16 | Sold | $960,000 | 0.0% | $305 / Sq Ft |
| 05/15/2016 05/15/16 | Pending | -- | -- | -- |
| 05/14/2016 05/14/16 | For Sale | $960,000 | +1.1% | $305 / Sq Ft |
| 02/28/2012 02/28/12 | Sold | $950,000 | +0.1% | $293 / Sq Ft |
| 01/10/2012 01/10/12 | Pending | -- | -- | -- |
| 12/20/2011 12/20/11 | For Sale | $949,000 | -- | $293 / Sq Ft |
Deed History
| Date | Type | Sale Price | Title Company |
|---|---|---|---|
| Cash Sale Deed | $960,000 | First American Title Ins Co | |
| Warranty Deed | $950,000 | Chicago Title Agency Inc | |
| Warranty Deed | $215,000 | Transnation Title Ins Co | |
| Interfamily Deed Transfer | -- | Capital Title Agency Inc | |
| Cash Sale Deed | $125,000 | Security Title Agency | |
| Warranty Deed | -- | Chicago Title Insurance Co |
Mortgage History
| Date | Status | Loan Amount | Loan Type |
|---|---|---|---|
| Previous Owner | $475,000 | New Conventional | |
| Previous Owner | $625,000 | Purchase Money Mortgage | |
| Previous Owner | $25,000 | Stand Alone Second | |
| Previous Owner | $650,000 | Fannie Mae Freddie Mac | |
| Previous Owner | $600,000 | Fannie Mae Freddie Mac | |
| Previous Owner | $500,000 | Unknown | |
| Previous Owner | $172,000 | New Conventional |
Similar Homes in Scottsdale, AZ
Source: Arizona Regional Multiple Listing Service (ARMLS)
MLS Number: 6831524
APN: 219-40-032
- 148XX E Chaparosa Way
- 1485X E Chaparosa Way
- 30424 N 148th St
- 14511 E Windstone Trail
- 14118 E Rancho Del Oro Ct
- 14114 E Montgomery Ct Unit 53
- 14236 E Ranch Rd
- 15223 E Lone Mountain Rd
- 14215 E Calle de Las Estrellas Dr
- 14028 E Lowden Ct Unit 71
- 29910 N Baker Ct Unit 8
- 31825 N 141st St
- 14021 E Milton Ct
- 29618 N 144th Way
- 14036 E Ranch Rd
- 29523 N 146th St
- 14014 E Windstone Ct Unit 25
- 31912 N 141st St
- 0 E Ranch Rd Unit 9 6707726
- 14206 E Barwick Ct Unit 12
