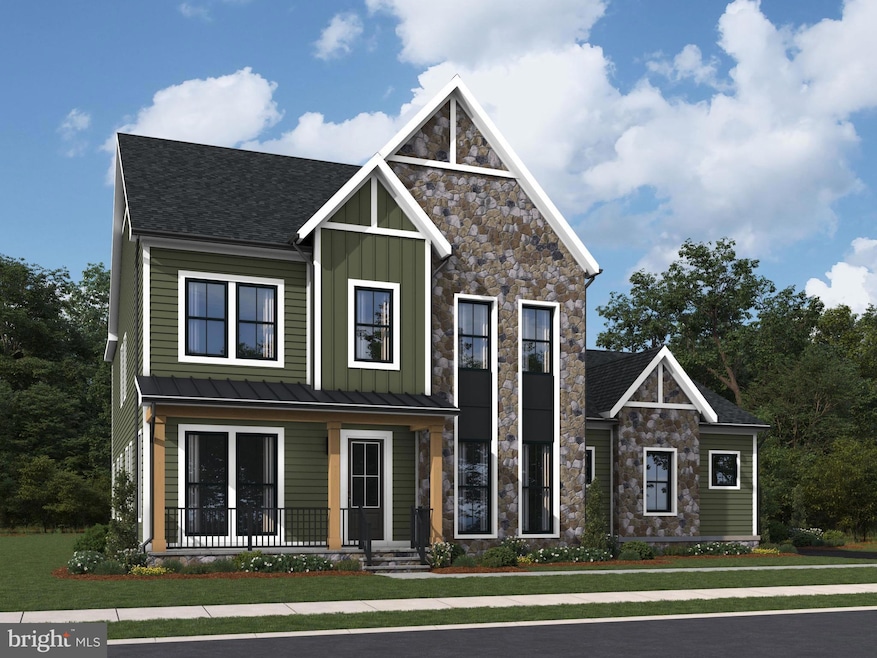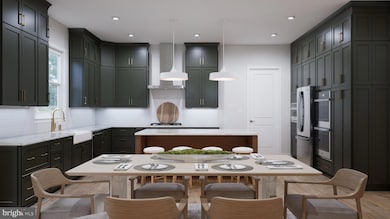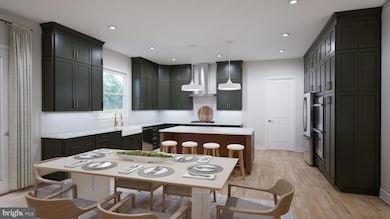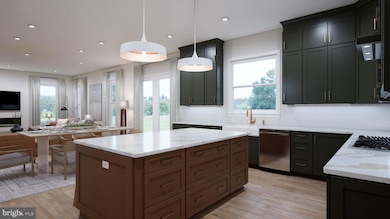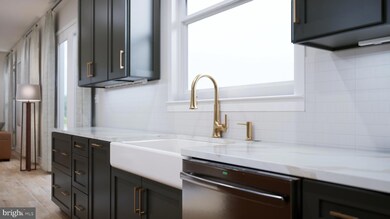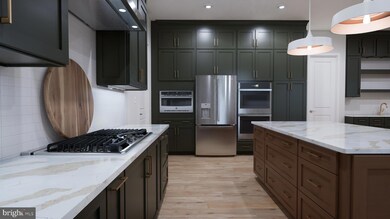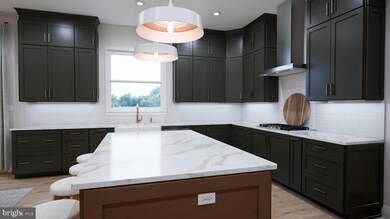
14629 Fordson Ct Purcellville, VA 20132
Estimated payment $10,673/month
Highlights
- New Construction
- Gourmet Kitchen
- Open Floorplan
- Blue Ridge Middle School Rated A-
- 3.1 Acre Lot
- Craftsman Architecture
About This Home
Seize the extraordinary opportunity to own this breathtaking home, nestled on a sprawling 3.10-acre homesite! This brand-new incredible SINGLE-FAMILY HOME by Van Metre Homes at GLENMORE FARM is ready to move in SEPTEMBER 2024! Experience the height of luxury living with the TIMBERNECK III floorplan. Boasting 5,684 finished square feet on three levels, this exquisite residence offers 5 bedrooms, 4 full and 1 half bathrooms, and a 3-car garage, setting a new standard for sophisticated living. As you enter this beautiful abode, you are greeted by an expansive open floorplan under 10 ft. ceilings featuring an inviting great room with roaring fireplace, a private study, and distinct areas for living and dining—an entertainer's dream. The grandeur continues into the spacious gourmet kitchen complete with upgraded cabinets, quartz countertops, stainless-steel appliances, a walk-in pantry with solid shelving, a luxurious culinary kitchen wet bar, and an inviting eat-in breakfast room. The upper level is a sanctuary of its own, showcasing an impressive primary suite with a large walk-in closet and a lavish 5-piece bathroom, complete with double sinks, an oversized shower with a built-in seat, and a dramatic freestanding tub. Three additional secondary bedrooms, two full baths, and a convenient upstairs laundry room add to the allure. But that is not all! The basement level provides a large rec room, additional bedroom, and full bathroom providing additional space to complement your lifestyle. Being a new build, your home is constructed to the highest energy efficiency standards, comes with a post-settlement warranty, and has never been lived in before! Elevate your lifestyle in this meticulously crafted home that seamlessly blends elegance with functionality, providing an unparalleled living experience for those who seek the finest in every detail. Schedule an appointment today! ----- Discover Glenmore Farm, a Van Metre single family home neighborhood destined to become a premier community in the Loudoun Valley area. Offering a distinct small-town feel and access to excellent schools, Glenmore Farm is designed for everyone. Nestled in the bucolic countryside of western Loudoun County, the neighborhood boasts 3+ acre homesites with spacious homes, grand porches, and sweeping views of the Blue Ridge mountains. Just minutes from Waterford and downtown Purcellville, residents enjoy the tranquil ambiance and picturesque surroundings. Glenmore Farm ensures a seamless blend of modern amenities and country living, making it a truly desirable place to call home. -----Take advantage of closing cost assistance by choosing Intercoastal Mortgage and Walker Title. ----- Other homes sites and delivery dates may be available. ----- Pricing, incentives, and homesite availability are subject to change. Photos are used for illustrative purposes only. For details, please consult the Community Experience Team.
Home Details
Home Type
- Single Family
Year Built
- Built in 2025 | New Construction
Lot Details
- 3.1 Acre Lot
- Property is in excellent condition
HOA Fees
- $95 Monthly HOA Fees
Parking
- 3 Car Attached Garage
- Side Facing Garage
Home Design
- Craftsman Architecture
- Batts Insulation
- HardiePlank Type
- Masonry
Interior Spaces
- 5,684 Sq Ft Home
- Property has 3 Levels
- Open Floorplan
- Wet Bar
- Ceiling height of 9 feet or more
- Electric Fireplace
- Double Door Entry
- Sliding Doors
- Mud Room
- Great Room
- Family Room Off Kitchen
- Living Room
- Formal Dining Room
- Den
- Recreation Room
- Laundry on upper level
Kitchen
- Gourmet Kitchen
- Breakfast Room
- Built-In Double Oven
- Gas Oven or Range
- Stove
- Range Hood
- Built-In Microwave
- Freezer
- Ice Maker
- Dishwasher
- Stainless Steel Appliances
- Kitchen Island
- Disposal
Flooring
- Carpet
- Ceramic Tile
- Luxury Vinyl Plank Tile
Bedrooms and Bathrooms
- En-Suite Primary Bedroom
- En-Suite Bathroom
- Walk-In Closet
- Soaking Tub
- Bathtub with Shower
- Walk-in Shower
Partially Finished Basement
- Walk-Out Basement
- Exterior Basement Entry
Eco-Friendly Details
- Energy-Efficient Appliances
- ENERGY STAR Qualified Equipment
Outdoor Features
- Deck
- Porch
Schools
- Kenneth W. Culbert Elementary School
- Harmony Middle School
- Woodgrove High School
Utilities
- Zoned Heating and Cooling
- Heating System Powered By Leased Propane
- Programmable Thermostat
- Well
- Propane Water Heater
- Septic Equal To The Number Of Bedrooms
Community Details
- $1,000 Capital Contribution Fee
- Association fees include common area maintenance
- Built by VAN METRE HOMES
- Glenmore Farm Subdivision, Timberneck Iii Floorplan
Listing and Financial Details
- Tax Lot 59
Map
Home Values in the Area
Average Home Value in this Area
Property History
| Date | Event | Price | Change | Sq Ft Price |
|---|---|---|---|---|
| 04/15/2025 04/15/25 | For Sale | $1,607,301 | -- | $283 / Sq Ft |
Similar Homes in Purcellville, VA
Source: Bright MLS
MLS Number: VALO2094004
- 14629 Fordson Ct
- 14649 Fordson Ct
- 460 S Maple Ave
- 211 Heaton Ct
- 625 E G St
- 132 Misty Pond Terrace
- 134 Misty Pond Terrace
- 400 Mcdaniel Dr
- 116 Desales Dr
- 228 E King James St
- 151 N Hatcher Ave
- 161 N Hatcher Ave
- 141 N Hatcher Ave
- 305 E Declaration Ct
- 140 S 20th St
- 229 E Skyline Dr
- 230 N Brewster Ln
- 912 Queenscliff Ct
- 916 Queenscliff Ct
- 37685 Saint Francis Ct
