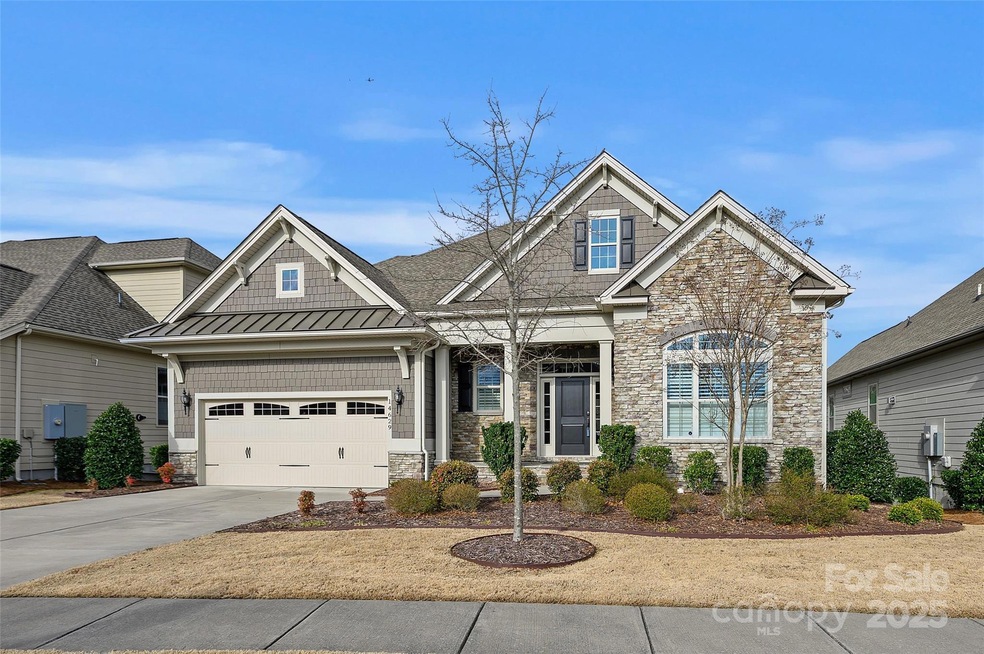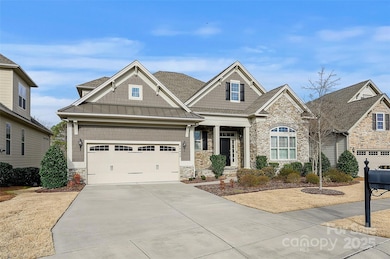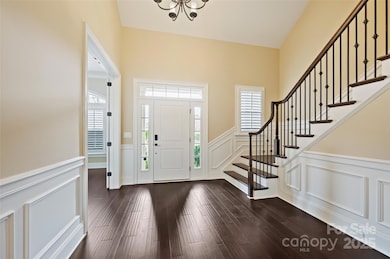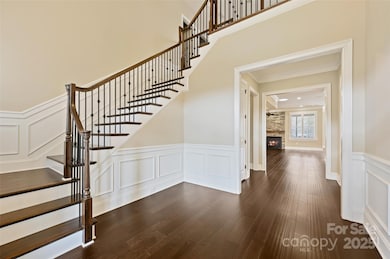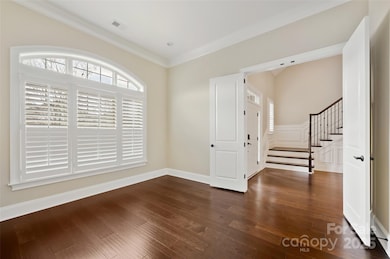
14629 Glen Valley Ct Charlotte, NC 28278
The Palisades NeighborhoodEstimated payment $5,436/month
Highlights
- Fitness Center
- Open Floorplan
- Deck
- Palisades Park Elementary School Rated A-
- Clubhouse
- Wooded Lot
About This Home
Finely appointed home on one of the most marketable lots in the Regency at Palisades. Stunning kitchen with a large kitchen island, wine fridge, soft-close cabinetry, custom countertops and backsplash, professional appliances, and designer lighting. The open floor plan has the right amount of definition so that your family will still feel cozy and comfortable. High ceilings, iron balusters, Plantation Shutters, and custom closets are just a few of the winning attributes this home offers. If that isn't enough, then enjoy the newly finished full basement with walk-out access to a private wooded rear yard. The focal point of the Family Room is a fireplace with a floor-to-ceiling stone facade and surround sound.
Listing Agent
Builder Developer Advisors Inc Brokerage Email: daustin@builderdeveloperadvisors.com License #45411
Home Details
Home Type
- Single Family
Est. Annual Taxes
- $514
Year Built
- Built in 2019
Lot Details
- Irrigation
- Wooded Lot
- Lawn
- Property is zoned MX-3
HOA Fees
- $375 Monthly HOA Fees
Parking
- 2 Car Attached Garage
- Garage Door Opener
Home Design
- Traditional Architecture
- Stone Siding
Interior Spaces
- 1.5-Story Property
- Open Floorplan
- Sound System
- Built-In Features
- Bar Fridge
- Ceiling Fan
- Window Screens
- Living Room with Fireplace
- Screened Porch
- Home Security System
- Laundry Room
Kitchen
- Breakfast Bar
- Built-In Self-Cleaning Convection Oven
- Gas Oven
- Gas Cooktop
- Range Hood
- Microwave
- Plumbed For Ice Maker
- Dishwasher
- Wine Refrigerator
- Kitchen Island
- Disposal
Flooring
- Wood
- Tile
Bedrooms and Bathrooms
- Walk-In Closet
- 3 Full Bathrooms
Finished Basement
- Walk-Out Basement
- Walk-Up Access
Outdoor Features
- Deck
Schools
- Palisades Park Elementary School
- Southwest Middle School
- Palisades High School
Utilities
- Forced Air Zoned Heating and Cooling System
- Air Filtration System
- Heating System Uses Natural Gas
- Gas Water Heater
Listing and Financial Details
- Assessor Parcel Number 217-334-58
Community Details
Overview
- Regency At Palisades Community Association, Phone Number (980) 312-5442
- Regency At Palisades Subdivision
- Mandatory home owners association
Amenities
- Clubhouse
- Business Center
Recreation
- Tennis Courts
- Indoor Game Court
- Recreation Facilities
- Fitness Center
- Trails
Security
- Card or Code Access
Map
Home Values in the Area
Average Home Value in this Area
Tax History
| Year | Tax Paid | Tax Assessment Tax Assessment Total Assessment is a certain percentage of the fair market value that is determined by local assessors to be the total taxable value of land and additions on the property. | Land | Improvement |
|---|---|---|---|---|
| 2023 | $514 | $805,200 | $170,000 | $635,200 |
| 2022 | $514 | $646,700 | $125,000 | $521,700 |
| 2021 | $5,698 | $646,700 | $125,000 | $521,700 |
| 2020 | $5,666 | $125,000 | $125,000 | $0 |
| 2019 | $1,077 | $125,000 | $125,000 | $0 |
| 2018 | $514 | $46,000 | $46,000 | $0 |
| 2017 | $511 | $46,000 | $46,000 | $0 |
| 2016 | $505 | $100 | $100 | $0 |
Property History
| Date | Event | Price | Change | Sq Ft Price |
|---|---|---|---|---|
| 03/07/2025 03/07/25 | For Sale | $899,000 | +21.0% | $165 / Sq Ft |
| 01/11/2022 01/11/22 | Sold | $743,000 | -0.9% | $229 / Sq Ft |
| 12/13/2021 12/13/21 | Pending | -- | -- | -- |
| 12/07/2021 12/07/21 | Price Changed | $749,500 | -1.3% | $231 / Sq Ft |
| 11/11/2021 11/11/21 | For Sale | $759,000 | +13.8% | $234 / Sq Ft |
| 03/12/2021 03/12/21 | Sold | $667,000 | -2.5% | $203 / Sq Ft |
| 02/08/2021 02/08/21 | Pending | -- | -- | -- |
| 02/01/2021 02/01/21 | For Sale | $684,000 | -- | $208 / Sq Ft |
Deed History
| Date | Type | Sale Price | Title Company |
|---|---|---|---|
| Warranty Deed | $667,000 | None Available | |
| Special Warranty Deed | $599,500 | None Available |
Mortgage History
| Date | Status | Loan Amount | Loan Type |
|---|---|---|---|
| Previous Owner | $479,235 | New Conventional |
Similar Homes in Charlotte, NC
Source: Canopy MLS (Canopy Realtor® Association)
MLS Number: 4226985
APN: 217-334-58
- 15927 Vale Ridge Dr
- 82116 Standing Oak Dr
- 82112 Standing Oak Dr
- 14916 Creeks Edge Dr
- 14830 Creeks Edge Dr
- 15814 Vale Ridge Dr
- 13102 Petrel Place
- 11031 Larkslea Ln
- 45523 Misty Bluff Dr
- 15620 Lake Ridge Rd
- 45528 Misty Bluff Dr
- 17315 Langston Dr
- 14920 High Bluff Ct
- 14531 Crosswater Ln
- 15533 Capps Rd
- 14543 Crosswater Ln
- 15808 Lake Ridge Rd
- 17201 Green Hill Rd
- 17308 Green Hill Rd Unit 23
- 15311 Lake Ridge Rd
