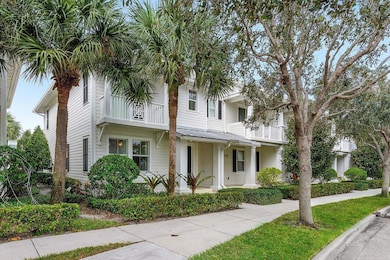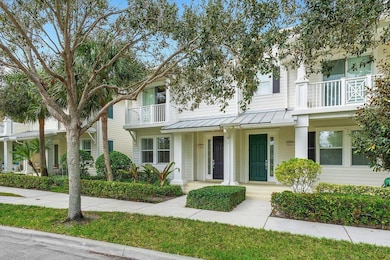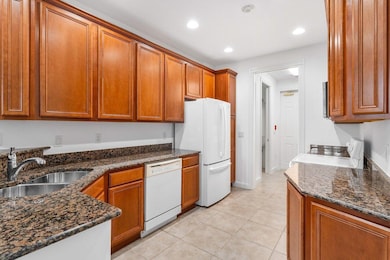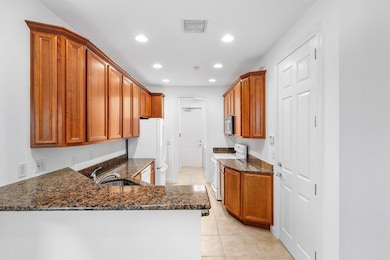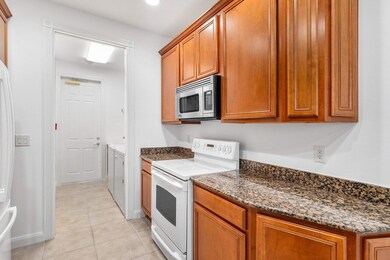
1463 N Jeaga Dr Jupiter, FL 33458
Abacoa NeighborhoodEstimated payment $4,187/month
Highlights
- Lake Front
- Clubhouse
- Community Pool
- William T. Dwyer High School Rated A-
- High Ceiling
- Community Wi-Fi
About This Home
Rarely avail Lake front Key West style end-unit townhouse located in Abacoa's most desired neighborhood Mallory Creek. Freshly painted from the ceilings to the baseboards. Home features plantation shutters throughout, new carpet, metal roof, impact windows/doors, and a large master suite with a balcony overlooking one of the 4 lakes within the community. This welcoming community equipped with a fitness center, clubhouse that hosts happy hours, movie night and holiday events. and 2 large neighborhood pools just steps away from your front door. All within walking distance you'll find the A rated Independence Middle School as well as Abacoa's Downtown area with fantastic restaurants & breweries, brand new Pickle ball courts and Roger Dean Spring Training Baseball Stadium.
Open House Schedule
-
Saturday, April 26, 20251:00 to 3:00 pm4/26/2025 1:00:00 PM +00:004/26/2025 3:00:00 PM +00:00Add to Calendar
Townhouse Details
Home Type
- Townhome
Est. Annual Taxes
- $8,506
Year Built
- Built in 2008
Lot Details
- 2,378 Sq Ft Lot
- Lake Front
- Sprinkler System
HOA Fees
- $414 Monthly HOA Fees
Parking
- 1 Car Attached Garage
- Garage Door Opener
- Driveway
Home Design
- Metal Roof
Interior Spaces
- 1,601 Sq Ft Home
- 2-Story Property
- High Ceiling
- Ceiling Fan
- Plantation Shutters
- Entrance Foyer
- Family Room
- Combination Dining and Living Room
- Lake Views
Kitchen
- Breakfast Bar
- Electric Range
- Microwave
- Dishwasher
- Disposal
Flooring
- Carpet
- Tile
Bedrooms and Bathrooms
- 3 Bedrooms
- Walk-In Closet
- Dual Sinks
- Separate Shower in Primary Bathroom
Laundry
- Laundry Room
- Washer and Dryer
- Laundry Tub
Home Security
Outdoor Features
- Open Patio
- Porch
Schools
- Lighthouse Elementary School
- Independence Middle School
- William T. Dwyer High School
Utilities
- Central Heating and Cooling System
- Electric Water Heater
- Cable TV Available
Listing and Financial Details
- Assessor Parcel Number 30424114090002530
- Seller Considering Concessions
Community Details
Overview
- Association fees include management, common areas, cable TV, ground maintenance, pool(s), recreation facilities, internet
- Built by DiVosta Homes
- Mallory Creek At Abacoa 1 Subdivision
Amenities
- Clubhouse
- Game Room
- Billiard Room
- Community Wi-Fi
Recreation
- Community Pool
- Park
- Trails
Pet Policy
- Pets Allowed
Security
- Resident Manager or Management On Site
- Impact Glass
- Fire and Smoke Detector
Map
Home Values in the Area
Average Home Value in this Area
Tax History
| Year | Tax Paid | Tax Assessment Tax Assessment Total Assessment is a certain percentage of the fair market value that is determined by local assessors to be the total taxable value of land and additions on the property. | Land | Improvement |
|---|---|---|---|---|
| 2024 | $8,822 | $470,448 | -- | -- |
| 2023 | $8,359 | $427,680 | $0 | $0 |
| 2022 | $7,558 | $388,800 | $0 | $0 |
| 2021 | $6,253 | $310,000 | $0 | $310,000 |
| 2020 | $6,024 | $294,000 | $0 | $294,000 |
| 2019 | $5,930 | $285,000 | $0 | $285,000 |
| 2018 | $5,675 | $280,000 | $0 | $280,000 |
| 2017 | $5,603 | $270,000 | $0 | $0 |
| 2016 | $5,378 | $252,000 | $0 | $0 |
| 2015 | $5,269 | $237,600 | $0 | $0 |
| 2014 | $4,933 | $216,000 | $0 | $0 |
Property History
| Date | Event | Price | Change | Sq Ft Price |
|---|---|---|---|---|
| 04/12/2025 04/12/25 | Price Changed | $549,000 | -0.2% | $343 / Sq Ft |
| 04/01/2025 04/01/25 | Price Changed | $550,000 | -1.6% | $344 / Sq Ft |
| 03/23/2025 03/23/25 | For Sale | $559,000 | 0.0% | $349 / Sq Ft |
| 08/15/2018 08/15/18 | For Rent | $2,400 | 0.0% | -- |
| 08/15/2018 08/15/18 | Rented | $2,400 | 0.0% | -- |
| 08/10/2018 08/10/18 | Sold | $339,900 | -2.9% | $212 / Sq Ft |
| 07/11/2018 07/11/18 | Pending | -- | -- | -- |
| 05/18/2018 05/18/18 | For Sale | $349,900 | -- | $219 / Sq Ft |
Deed History
| Date | Type | Sale Price | Title Company |
|---|---|---|---|
| Warranty Deed | -- | None Listed On Document | |
| Warranty Deed | $397,000 | Lighthouse Title Svcs Llc | |
| Warranty Deed | -- | Attorney | |
| Warranty Deed | $339,900 | Attorney | |
| Special Warranty Deed | $250,200 | Gulfatlantic Title |
Mortgage History
| Date | Status | Loan Amount | Loan Type |
|---|---|---|---|
| Previous Owner | $297,750 | New Conventional | |
| Previous Owner | $234,900 | New Conventional | |
| Previous Owner | $180,600 | New Conventional | |
| Previous Owner | $200,160 | Purchase Money Mortgage |
Similar Homes in Jupiter, FL
Source: BeachesMLS
MLS Number: R11074404
APN: 30-42-41-14-09-000-2530
- 3289 Wymberly Dr
- 1422 S Jeaga Dr
- 171 Florence Dr
- 1302 Sunshine Dr
- 3418 W Mallory Blvd
- 1609 Jeaga Dr
- 140 Florence Dr
- 3289 Duncombe Dr
- 118 Florence Dr
- 1665 Jeaga Dr
- 3419 Greenway Dr
- 1212 Islamorada Dr
- 1053 Big Pine Way
- 1375 Dakota Dr
- 136 Soriano Dr
- 1150 Key Largo St
- 1367 Dakota Dr
- 1346 Turnbridge Dr
- 3325 E Community Dr
- 3247 E Community Dr


