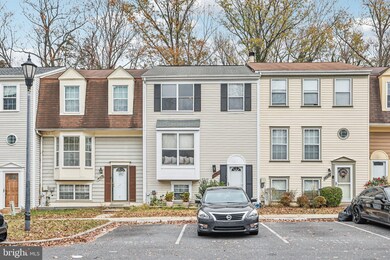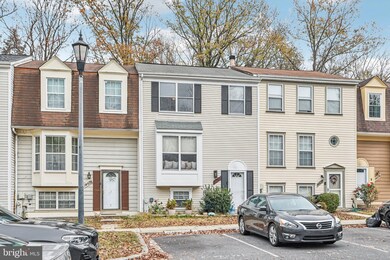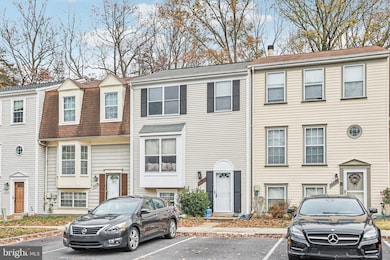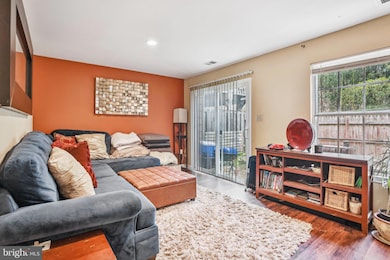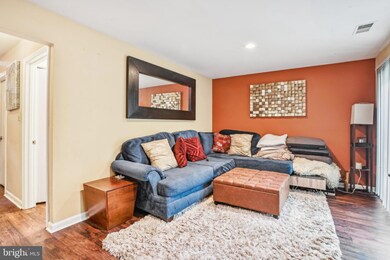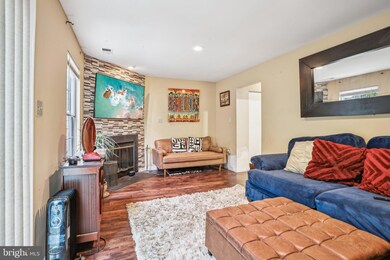
Highlights
- Vaulted Ceiling
- Upgraded Countertops
- Tennis Courts
- 1 Fireplace
- Community Pool
- Jogging Path
About This Home
As of December 2024***OFFER DEADLINE TUESDAY, DECEMBER, 7PM***
This charming townhome offers the perfect balance of comfort and style with 4 bedrooms and 3.5 baths. The main level boasts beautiful wood floors, a bright living room filled with natural light, and a convenient guest half bath. The gourmet kitchen features stainless steel appliances, ample cabinet space, and flows seamlessly into the attached dining area, ideal for gatherings. When you venture upstairs, you'll find carpeted bedrooms, including a primary suite with a full bath, plus two additional guest bedrooms and a guest full bath. The lower level features a generous 4th bedroom, perfect for an office or guest room, as well as a laundry area and another full guest bath. Unwind by the cozy fireplace and step out into the spacious, fenced-in backyard—perfect for both relaxing and entertaining. This home is ready for you to move in and call your own.
Last Agent to Sell the Property
Hazel Shakur
Redfin Corp License #586258

Townhouse Details
Home Type
- Townhome
Est. Annual Taxes
- $5,421
Year Built
- Built in 1986
Lot Details
- 1,200 Sq Ft Lot
- Wood Fence
- Back Yard Fenced
- Property is in very good condition
HOA Fees
- $90 Monthly HOA Fees
Home Design
- Frame Construction
- Vinyl Siding
Interior Spaces
- 1,800 Sq Ft Home
- Property has 3 Levels
- Vaulted Ceiling
- Recessed Lighting
- 1 Fireplace
- Bay Window
- Sliding Doors
- Six Panel Doors
- Family Room
- Living Room
- Combination Kitchen and Dining Room
- Carpet
- Finished Basement
Kitchen
- Electric Oven or Range
- Microwave
- Dishwasher
- Upgraded Countertops
- Disposal
Bedrooms and Bathrooms
- En-Suite Primary Bedroom
- En-Suite Bathroom
- Bathtub with Shower
- Walk-in Shower
Laundry
- Laundry Room
- Laundry on lower level
- Dryer
- Washer
Parking
- Off-Street Parking
- 1 Assigned Parking Space
Schools
- Tulip Grove Elementary School
- Benjamin Tasker Middle School
- Bowie High School
Utilities
- Air Source Heat Pump
- Electric Water Heater
Listing and Financial Details
- Tax Lot 4
- Assessor Parcel Number 17070819706
Community Details
Overview
- Princeton Square Additio Subdivision
- Property Manager
Recreation
- Tennis Courts
- Community Playground
- Community Pool
- Jogging Path
Map
Home Values in the Area
Average Home Value in this Area
Property History
| Date | Event | Price | Change | Sq Ft Price |
|---|---|---|---|---|
| 12/27/2024 12/27/24 | Sold | $399,999 | 0.0% | $222 / Sq Ft |
| 12/04/2024 12/04/24 | Pending | -- | -- | -- |
| 11/26/2024 11/26/24 | Price Changed | $399,999 | -2.4% | $222 / Sq Ft |
| 11/20/2024 11/20/24 | For Sale | $410,000 | +47.5% | $228 / Sq Ft |
| 11/16/2018 11/16/18 | Sold | $278,000 | +1.1% | $154 / Sq Ft |
| 09/17/2018 09/17/18 | Pending | -- | -- | -- |
| 08/23/2018 08/23/18 | For Sale | $275,000 | 0.0% | $153 / Sq Ft |
| 08/12/2018 08/12/18 | Pending | -- | -- | -- |
| 08/10/2018 08/10/18 | For Sale | $275,000 | 0.0% | $153 / Sq Ft |
| 12/15/2017 12/15/17 | Rented | $1,950 | 0.0% | -- |
| 12/15/2017 12/15/17 | Under Contract | -- | -- | -- |
| 11/15/2017 11/15/17 | For Rent | $1,950 | +13.0% | -- |
| 03/27/2013 03/27/13 | Rented | $1,725 | 0.0% | -- |
| 03/27/2013 03/27/13 | Under Contract | -- | -- | -- |
| 02/25/2013 02/25/13 | For Rent | $1,725 | -- | -- |
Tax History
| Year | Tax Paid | Tax Assessment Tax Assessment Total Assessment is a certain percentage of the fair market value that is determined by local assessors to be the total taxable value of land and additions on the property. | Land | Improvement |
|---|---|---|---|---|
| 2024 | $5,457 | $318,533 | $0 | $0 |
| 2023 | $5,029 | $294,467 | $0 | $0 |
| 2022 | $4,593 | $270,400 | $75,000 | $195,400 |
| 2021 | $4,406 | $260,233 | $0 | $0 |
| 2020 | $4,226 | $250,067 | $0 | $0 |
| 2019 | $4,030 | $239,900 | $75,000 | $164,900 |
| 2018 | $3,658 | $215,200 | $0 | $0 |
| 2017 | $2,853 | $190,500 | $0 | $0 |
| 2016 | -- | $165,800 | $0 | $0 |
| 2015 | $2,737 | $165,800 | $0 | $0 |
| 2014 | $2,737 | $165,800 | $0 | $0 |
Mortgage History
| Date | Status | Loan Amount | Loan Type |
|---|---|---|---|
| Open | $319,200 | New Conventional | |
| Closed | $319,200 | New Conventional | |
| Previous Owner | $272,964 | FHA | |
| Previous Owner | $149,350 | VA |
Deed History
| Date | Type | Sale Price | Title Company |
|---|---|---|---|
| Deed | $399,999 | First American Title Insurance | |
| Deed | $399,999 | First American Title Insurance | |
| Deed | $278,000 | None Available | |
| Deed | $187,000 | -- | |
| Deed | $117,900 | -- |
Similar Homes in Bowie, MD
Source: Bright MLS
MLS Number: MDPG2132810
APN: 07-0819706
- 14826 London Ln
- 14583 London Ln
- 12109 Foxhill Ln
- 12304 Firtree Ln
- 4004 Northcote Ct
- 2606 Kennison Ln
- 13904 Pleasant View Dr
- 2704 Kenhill Dr
- 4002 Diplomat Ave
- 5300 Lakevale Terrace
- 2804 Sudberry Ln
- 3904 New Haven Dr
- 3906 Diplomat Ave
- 12303 Shelter Ln
- 12412 Skylark Ln
- 15633 Easthaven Ct
- 2819 Spangler Ln
- 12126 Tanglewood Ln
- 12615 Kilbourne Ln
- 14206 Derby Ridge Rd

