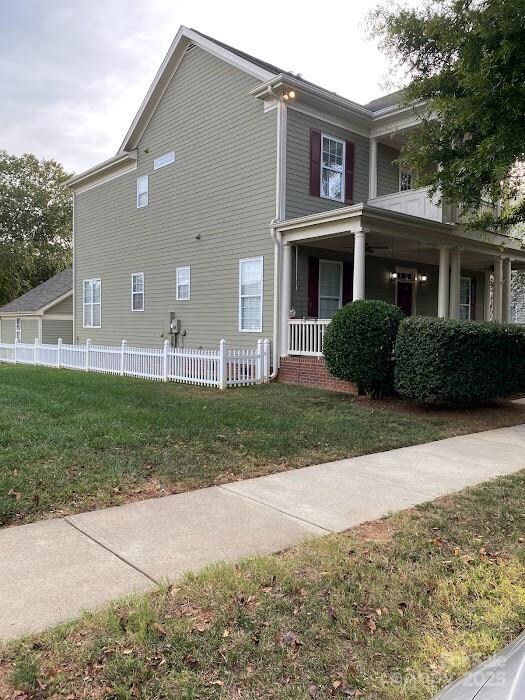
14632 Holly Springs Dr Huntersville, NC 28078
Estimated payment $4,778/month
Highlights
- Clubhouse
- Charleston Architecture
- Built-In Double Convection Oven
- Huntersville Elementary School Rated A-
- Wood Flooring
- 2 Car Detached Garage
About This Home
Numerous upgrades, hardwood floors, crown molding, granite counters/ tile floors. Gas fire place in 2 story great room. Formal dining and Living rooms. Fenced yard, patio with gas connection for griling.
Over-sized two car garage. Great location with quick access to I-77, shopping, restaurants, uptown and airport.
Property faces park and adjacent to grassed electric easement (park). master on main level.
Four large secondary bedrooms on second level ( one with upper porch access). Each BR has direct access to one of two bathrooms. AmAZING AMENITIES INCLUDING POOL, PLAYGROUND WALKING TRAILS.
oNE TIME CAPITAL CONTRIBUTION OF $1,000 PAID BY BUYER AT CLOSING. nO RENTALS ALOUND UNTIL I YEAR OF OWNER OCCUPANCY
Listing Agent
Barr Nunn Realty Brokerage Email: jrbarrentine@earthlink.net License #202915
Home Details
Home Type
- Single Family
Est. Annual Taxes
- $4,489
Year Built
- Built in 2006
Lot Details
- Front Green Space
- Back Yard Fenced
- Property is zoned NR
Parking
- 2 Car Detached Garage
- Rear-Facing Garage
- Garage Door Opener
- Driveway
- On-Street Parking
Home Design
- Charleston Architecture
Interior Spaces
- 2-Story Property
- Wired For Data
- Ceiling Fan
- Gas Fireplace
- French Doors
- Entrance Foyer
- Family Room with Fireplace
- Wood Flooring
- Crawl Space
- Pull Down Stairs to Attic
Kitchen
- Breakfast Bar
- Built-In Double Convection Oven
- Gas Oven
- Gas Cooktop
- Microwave
- Dishwasher
- Disposal
Bedrooms and Bathrooms
- Walk-In Closet
- Garden Bath
Laundry
- Laundry Room
- Electric Dryer Hookup
Accessible Home Design
- Doors swing in
- Doors with lever handles
- More Than Two Accessible Exits
Outdoor Features
- Patio
- Front Porch
Schools
- Huntersville Elementary School
- Bradley Middle School
- North Mecklenburg High School
Utilities
- Forced Air Zoned Heating and Cooling System
- Vented Exhaust Fan
- Heating System Uses Natural Gas
- Electric Water Heater
- Cable TV Available
Listing and Financial Details
- Assessor Parcel Number l00934526
Community Details
Overview
- Csi Communities Association, Phone Number (704) 892-1660
- Monteith Park Subdivision
- Mandatory Home Owners Association
Amenities
- Clubhouse
Recreation
- Community Playground
- Trails
Map
Home Values in the Area
Average Home Value in this Area
Tax History
| Year | Tax Paid | Tax Assessment Tax Assessment Total Assessment is a certain percentage of the fair market value that is determined by local assessors to be the total taxable value of land and additions on the property. | Land | Improvement |
|---|---|---|---|---|
| 2023 | $4,489 | $603,100 | $100,000 | $503,100 |
| 2022 | $3,519 | $391,400 | $80,000 | $311,400 |
| 2021 | $3,502 | $391,400 | $80,000 | $311,400 |
| 2020 | $3,477 | $391,400 | $80,000 | $311,400 |
| 2019 | $3,471 | $391,400 | $80,000 | $311,400 |
| 2018 | $2,935 | $250,300 | $40,000 | $210,300 |
| 2017 | $2,901 | $250,300 | $40,000 | $210,300 |
| 2016 | $2,898 | $250,300 | $40,000 | $210,300 |
| 2015 | $2,894 | $250,300 | $40,000 | $210,300 |
| 2014 | $2,892 | $0 | $0 | $0 |
Property History
| Date | Event | Price | Change | Sq Ft Price |
|---|---|---|---|---|
| 04/18/2025 04/18/25 | For Sale | $789,000 | 0.0% | $231 / Sq Ft |
| 12/23/2022 12/23/22 | Rented | $3,000 | 0.0% | -- |
| 11/20/2022 11/20/22 | Price Changed | $3,000 | +0.8% | $1 / Sq Ft |
| 11/04/2022 11/04/22 | Price Changed | $2,975 | -4.0% | $1 / Sq Ft |
| 10/14/2022 10/14/22 | Price Changed | $3,100 | -1.9% | $1 / Sq Ft |
| 09/27/2022 09/27/22 | Price Changed | $3,160 | +1.9% | $1 / Sq Ft |
| 09/27/2022 09/27/22 | For Rent | $3,100 | +36.3% | -- |
| 05/04/2016 05/04/16 | Rented | $2,275 | 0.0% | -- |
| 04/28/2016 04/28/16 | Under Contract | -- | -- | -- |
| 04/22/2016 04/22/16 | For Rent | $2,275 | +7.1% | -- |
| 04/23/2012 04/23/12 | Rented | $2,125 | 0.0% | -- |
| 04/23/2012 04/23/12 | For Rent | $2,125 | +2.4% | -- |
| 02/09/2012 02/09/12 | Rented | $2,075 | 0.0% | -- |
| 02/09/2012 02/09/12 | For Rent | $2,075 | -- | -- |
Deed History
| Date | Type | Sale Price | Title Company |
|---|---|---|---|
| Special Warranty Deed | $350,500 | None Available |
Mortgage History
| Date | Status | Loan Amount | Loan Type |
|---|---|---|---|
| Open | $290,000 | New Conventional | |
| Closed | $106,900 | Credit Line Revolving | |
| Closed | $200,000 | Purchase Money Mortgage |
Similar Homes in Huntersville, NC
Source: Canopy MLS (Canopy Realtor® Association)
MLS Number: 4203317
APN: 009-345-26
- 14541 Holly Springs Dr
- 16607 Spruell St
- 16606 Spruell St
- 14462 Holly Springs Dr
- 15604 Waterfront Dr
- 14911 Barnsbury Dr
- 15236 Waterfront Dr
- 10101 Bayart Way
- 16103 Greenfarm Rd
- 9832 Sunriver Rd
- 15810 Cletus Brawley Rd
- 9904 Duane Ct
- 505 Southland Rd
- 603 Canadice Rd
- 15323 Barnsbury Dr
- 104 Aurora Ln
- 308 Southland Rd
- 14955 Alexander Place Dr
- 9743 Aegean Ct
- 9508 Hayenridge Ct






