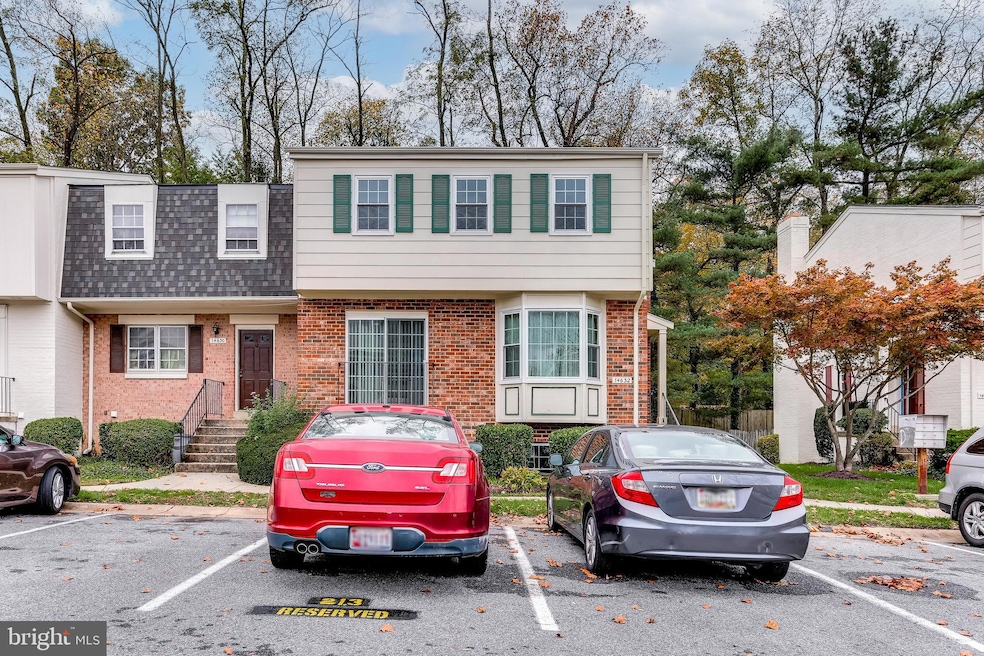
14632 Tynewick Terrace Unit 2-1463 Silver Spring, MD 20906
Highlights
- Fitness Center
- Colonial Architecture
- Traditional Floor Plan
- Wheaton High School Rated A
- Clubhouse
- Wood Flooring
About This Home
As of April 2025Welcome to this desirable end unit townhome in Georgian Colonies. Turnkey ready home that is freshly painted with refinished hardwood flooring on the main level and new carpets throughout the upper and lower floors. Spacious kitchen with separate breakfast room with ceiling fan and additional dining area. Large family room leading to the rear deck and private outdoor living. Oversized master bedroom with ceiling fan on the upper level. Two additional large bedrooms and hallway full bathroom on upper level. Lower level features a full bathroom and a large recreation area as well. Community amenities galore, including a pool, fitness center and walking trails.
Townhouse Details
Home Type
- Townhome
Est. Annual Taxes
- $3,866
Year Built
- Built in 1976
HOA Fees
- $352 Monthly HOA Fees
Home Design
- Colonial Architecture
- Brick Exterior Construction
- Vinyl Siding
Interior Spaces
- 1,650 Sq Ft Home
- Property has 3 Levels
- Traditional Floor Plan
- Ceiling Fan
- 2 Fireplaces
- Window Treatments
- Dining Area
- Finished Basement
Kitchen
- Electric Oven or Range
- Ice Maker
- Dishwasher
- Disposal
Flooring
- Wood
- Carpet
Bedrooms and Bathrooms
- Walk-In Closet
Laundry
- Laundry on lower level
- Dryer
- Washer
Parking
- On-Street Parking
- 1 Assigned Parking Space
Utilities
- Forced Air Heating and Cooling System
- Electric Water Heater
Listing and Financial Details
- Assessor Parcel Number 161301746137
Community Details
Overview
- Association fees include common area maintenance, exterior building maintenance, lawn maintenance, management, trash, pool(s)
- Georgian Colonies Subdivision
Amenities
- Clubhouse
- Community Center
- Party Room
Recreation
- Tennis Courts
- Community Basketball Court
- Fitness Center
- Community Pool
Pet Policy
- Pets Allowed
Map
Home Values in the Area
Average Home Value in this Area
Property History
| Date | Event | Price | Change | Sq Ft Price |
|---|---|---|---|---|
| 04/23/2025 04/23/25 | Sold | $460,000 | +2.4% | $279 / Sq Ft |
| 04/01/2025 04/01/25 | Pending | -- | -- | -- |
| 03/29/2025 03/29/25 | For Sale | $449,000 | -- | $272 / Sq Ft |
Tax History
| Year | Tax Paid | Tax Assessment Tax Assessment Total Assessment is a certain percentage of the fair market value that is determined by local assessors to be the total taxable value of land and additions on the property. | Land | Improvement |
|---|---|---|---|---|
| 2024 | $3,866 | $300,000 | $90,000 | $210,000 |
| 2023 | $3,781 | $293,333 | $0 | $0 |
| 2022 | $3,554 | $286,667 | $0 | $0 |
| 2021 | $3,429 | $280,000 | $84,000 | $196,000 |
| 2020 | $3,257 | $266,667 | $0 | $0 |
| 2019 | $4,809 | $253,333 | $0 | $0 |
| 2018 | $2,651 | $240,000 | $72,000 | $168,000 |
| 2017 | $2,201 | $233,333 | $0 | $0 |
| 2016 | $2,358 | $226,667 | $0 | $0 |
| 2015 | $2,358 | $220,000 | $0 | $0 |
| 2014 | $2,358 | $220,000 | $0 | $0 |
Mortgage History
| Date | Status | Loan Amount | Loan Type |
|---|---|---|---|
| Open | $238,369 | New Conventional | |
| Closed | $238,369 | New Conventional | |
| Previous Owner | $234,980 | New Conventional | |
| Previous Owner | $228,750 | New Conventional | |
| Previous Owner | $198,831 | FHA | |
| Previous Owner | $395,000 | Purchase Money Mortgage | |
| Previous Owner | $395,000 | Purchase Money Mortgage |
Deed History
| Date | Type | Sale Price | Title Company |
|---|---|---|---|
| Deed | $300,000 | Pinnacle Title & Escrow Inc | |
| Deed | $395,000 | -- | |
| Deed | $395,000 | -- | |
| Deed | $395,000 | -- | |
| Deed | $395,000 | -- | |
| Deed | $110,000 | -- |
Similar Homes in Silver Spring, MD
Source: Bright MLS
MLS Number: MDMC2170810
APN: 13-01746137
- 14632 Tynewick Terrace Unit 2-1463
- 3930 Tynewick Dr Unit 8
- 14636 Tynewick Terrace Unit 3-1463
- 3815 Gawayne Terrace Unit 31-381
- 3904 Bel Pre Rd Unit 6
- 3906 Bel Pre Rd Unit 3
- 3936 Bel Pre Rd Unit 2
- 3960 Bel Pre Rd Unit 4
- 3902 Bel Pre Rd Unit 8
- 3960 Bel Pre Rd Unit 7
- 3954 Bel Pre Rd Unit 5
- 14809 Pennfield Cir Unit 402
- 14809 Pennfield Cir Unit 209
- 14805 Pennfield Cir Unit 411
- 14805 Pennfield Cir Unit 104
- 3802 Bel Pre Rd Unit 3802-2
- 14801 Pennfield Cir Unit 306
- 14801 Pennfield Cir Unit 308
- 14801 Pennfield Cir Unit 401
- 3730 Bel Pre Rd Unit 3730-14






