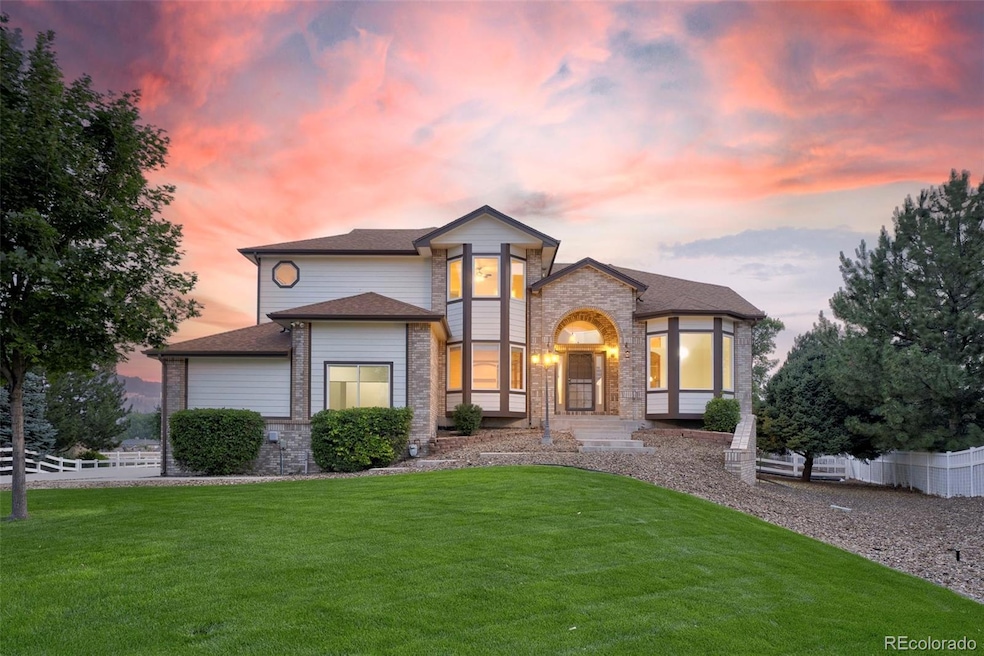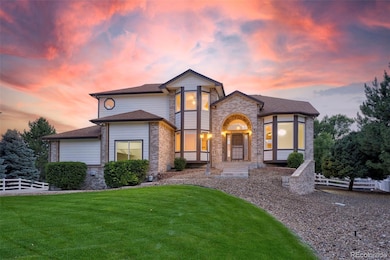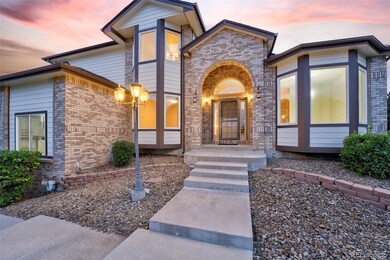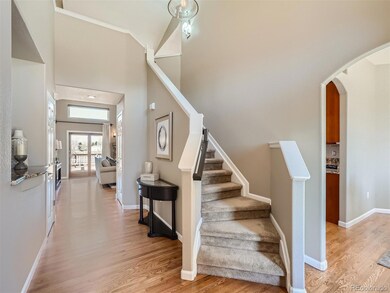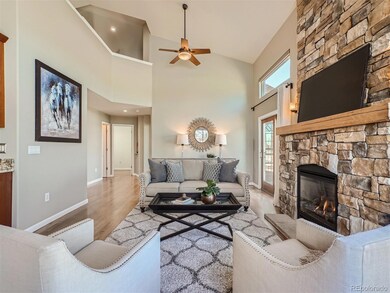
14635 Pecos St Westminster, CO 80023
Silver Oaks NeighborhoodHighlights
- Primary Bedroom Suite
- Mountain View
- Vaulted Ceiling
- Meridian Elementary School Rated A-
- Deck
- Wood Flooring
About This Home
As of November 2024Discover your dream home in the serene Silver Oaks neighborhood. This exceptional property, nestled on the western side with mountain views, features a spacious layout with 5 bedrooms, including a primary suite on the main floor with an en-suite bathroom. Each room offers breathtaking views of the mountains, perfect for enjoying with a morning coffee in bed or a relaxing evening drink on the expansive back deck.
The gourmet kitchen is equipped with a Wolf cooktop and range, ideal for culinary enthusiasts, and opens to the deck, maximizing the stunning mountainous backdrop. Spanning 4,238 square feet, the home includes three upper-level bedrooms—two sharing a Jack and Jill bathroom and another with a private, recently updated 3/4 bath. The fifth bedroom, situated on the garden-level lower floor, boasts easy access a full kitchenette and large bathroom, providing ample flexibility to tailor this space to your needs.
Positioned on a quiet cul-de-sac, the property covers a level .97-acre lot. It features a newly constructed pristine pickleball court, a well-maintained bocce court, horseshoe pits, and a cozy fire pit, creating an entertainer’s paradise. The extensive yard is perfect for outdoor activities, and gardening enthusiasts will appreciate the manicured flower beds and dedicated vegetable garden. The property also includes a freshly painted, oversized three-car garage for automotive aficionados.
This home is truly a turnkey solution, offering main floor living and numerous recent upgrades, including fresh paint inside and out (2024), new flooring in parts of the main level (2024), a new furnace and air conditioning (2023), and modern light fixtures (2024). Experience the ultimate Colorado lifestyle in this exquisite Silver Oaks home.
Last Agent to Sell the Property
eXp Realty, LLC Brokerage Email: wesley@wkhartman.com,303-803-7737 License #100022332

Home Details
Home Type
- Single Family
Est. Annual Taxes
- $7,690
Year Built
- Built in 1998 | Remodeled
Lot Details
- 0.97 Acre Lot
- Dog Run
- Property is Fully Fenced
- Private Yard
- Garden
HOA Fees
- $38 Monthly HOA Fees
Parking
- 3 Car Attached Garage
Home Design
- Slab Foundation
- Frame Construction
- Composition Roof
- Wood Siding
Interior Spaces
- 2-Story Property
- Bar Fridge
- Vaulted Ceiling
- Ceiling Fan
- Gas Fireplace
- Double Pane Windows
- Family Room
- Living Room with Fireplace
- Dining Room
- Home Office
- Bonus Room
- Utility Room
- Mountain Views
Kitchen
- Oven
- Range
- Microwave
- Freezer
- Dishwasher
- Wine Cooler
- Marble Countertops
- Disposal
Flooring
- Wood
- Carpet
Bedrooms and Bathrooms
- Primary Bedroom Suite
- Walk-In Closet
- Jack-and-Jill Bathroom
- In-Law or Guest Suite
Laundry
- Laundry Room
- Dryer
- Washer
Finished Basement
- Walk-Out Basement
- Basement Fills Entire Space Under The House
- Exterior Basement Entry
- Sump Pump
- Bedroom in Basement
- 1 Bedroom in Basement
Home Security
- Smart Thermostat
- Carbon Monoxide Detectors
- Fire and Smoke Detector
Eco-Friendly Details
- Smoke Free Home
Outdoor Features
- Deck
- Patio
- Fire Pit
Schools
- Meridian Elementary School
- Rocky Top Middle School
- Legacy High School
Utilities
- Forced Air Heating and Cooling System
- Heating System Uses Natural Gas
- Natural Gas Connected
- Satellite Dish
- Cable TV Available
Community Details
- Silver Oaks Association, Phone Number (303) 905-9600
- Silver Oaks Subdivision
Listing and Financial Details
- Exclusions: Sellers personal property as well as staging furnature and decor.
- Property held in a trust
- Assessor Parcel Number R0014567
Map
Home Values in the Area
Average Home Value in this Area
Property History
| Date | Event | Price | Change | Sq Ft Price |
|---|---|---|---|---|
| 11/15/2024 11/15/24 | Sold | $1,175,000 | -2.0% | $298 / Sq Ft |
| 10/04/2024 10/04/24 | Price Changed | $1,199,000 | -4.8% | $304 / Sq Ft |
| 08/20/2024 08/20/24 | Price Changed | $1,259,000 | -3.1% | $319 / Sq Ft |
| 07/11/2024 07/11/24 | Price Changed | $1,299,000 | -7.1% | $329 / Sq Ft |
| 06/13/2024 06/13/24 | Price Changed | $1,399,000 | -6.7% | $354 / Sq Ft |
| 05/23/2024 05/23/24 | Price Changed | $1,499,000 | -3.2% | $380 / Sq Ft |
| 05/17/2024 05/17/24 | Price Changed | $1,549,000 | -3.1% | $392 / Sq Ft |
| 04/26/2024 04/26/24 | Price Changed | $1,599,000 | -4.5% | $405 / Sq Ft |
| 04/12/2024 04/12/24 | For Sale | $1,675,000 | +20.5% | $424 / Sq Ft |
| 10/17/2023 10/17/23 | Sold | $1,390,000 | 0.0% | $352 / Sq Ft |
| 09/15/2023 09/15/23 | Price Changed | $1,390,000 | -4.1% | $352 / Sq Ft |
| 08/24/2023 08/24/23 | For Sale | $1,450,000 | -- | $367 / Sq Ft |
Tax History
| Year | Tax Paid | Tax Assessment Tax Assessment Total Assessment is a certain percentage of the fair market value that is determined by local assessors to be the total taxable value of land and additions on the property. | Land | Improvement |
|---|---|---|---|---|
| 2024 | $7,690 | $80,380 | $13,380 | $67,000 |
| 2023 | $7,690 | $87,000 | $14,480 | $72,520 |
| 2022 | $5,200 | $52,010 | $14,870 | $37,140 |
| 2021 | $5,372 | $52,010 | $14,870 | $37,140 |
| 2020 | $5,810 | $57,340 | $15,300 | $42,040 |
| 2019 | $5,823 | $57,340 | $15,300 | $42,040 |
| 2018 | $5,257 | $50,140 | $11,160 | $38,980 |
| 2017 | $4,733 | $50,140 | $11,160 | $38,980 |
| 2016 | $4,409 | $45,340 | $9,390 | $35,950 |
| 2015 | $4,402 | $45,340 | $9,390 | $35,950 |
| 2014 | -- | $42,890 | $7,480 | $35,410 |
Mortgage History
| Date | Status | Loan Amount | Loan Type |
|---|---|---|---|
| Open | $725,000 | New Conventional | |
| Closed | $725,000 | New Conventional | |
| Previous Owner | $50,000 | Credit Line Revolving | |
| Previous Owner | $284,100 | New Conventional | |
| Previous Owner | $388,000 | New Conventional | |
| Previous Owner | $166,800 | Credit Line Revolving | |
| Previous Owner | $359,650 | Stand Alone Refi Refinance Of Original Loan | |
| Previous Owner | $57,000 | Credit Line Revolving | |
| Previous Owner | $60,000 | Stand Alone Second | |
| Previous Owner | $369,000 | Stand Alone First | |
| Previous Owner | $25,167 | Stand Alone First | |
| Previous Owner | $341,000 | No Value Available | |
| Previous Owner | $277,560 | Construction | |
| Closed | $166,800 | No Value Available |
Deed History
| Date | Type | Sale Price | Title Company |
|---|---|---|---|
| Special Warranty Deed | $1,175,000 | First American Title | |
| Special Warranty Deed | $1,175,000 | First American Title | |
| Warranty Deed | $1,442,200 | Heritage Title | |
| Warranty Deed | $767,600 | First American Title | |
| Special Warranty Deed | $485,000 | None Available | |
| Trustee Deed | -- | None Available | |
| Interfamily Deed Transfer | -- | Title America | |
| Interfamily Deed Transfer | -- | Title America | |
| Interfamily Deed Transfer | -- | -- | |
| Interfamily Deed Transfer | -- | -- | |
| Interfamily Deed Transfer | -- | -- | |
| Warranty Deed | $378,901 | Land Title | |
| Warranty Deed | $59,000 | Land Title |
Similar Homes in Westminster, CO
Source: REcolorado®
MLS Number: 8600636
APN: 1573-16-0-02-040
- 14560 Navajo Ct
- 1221 W 144th Ct
- 1215 W 145th Way
- 1215 W 145th Way Unit 14
- 1210 W 144th Ct
- 1221 W 144th Ave
- 14712 Kalamath Ct
- 14295 Lipan St
- 14300 Waterside Ln Unit J4
- 14300 Waterside Ln Unit L5
- 124 Santa Fe Trail Ranches II
- 14214 Waterside Ln
- 14215 Waterside Ln
- 1185 W 140th Dr
- 14214 Lakeview Ln
- 2981 W 144th Ave
- 1341 W 152nd Ave Unit 1
- 2550 Winding River Dr Unit F2
- 1867 W 137th Ln
- 13900 Lake Song Ln Unit B1
