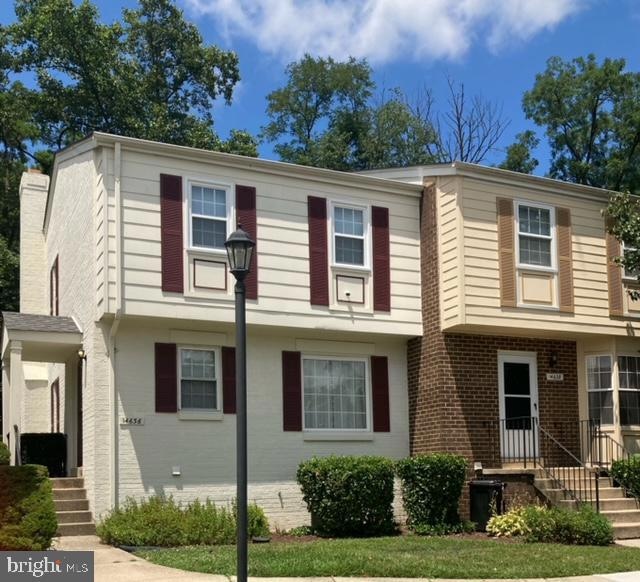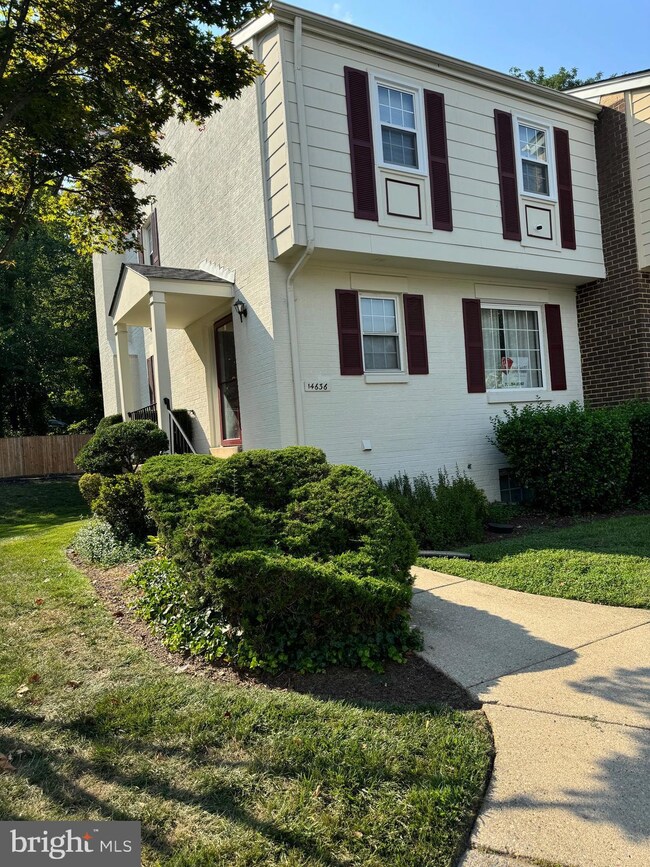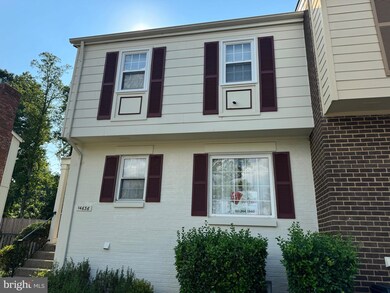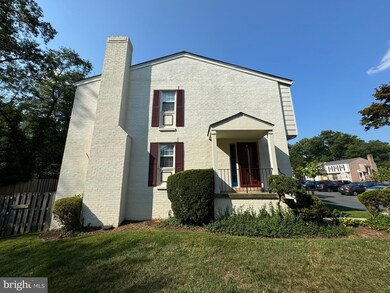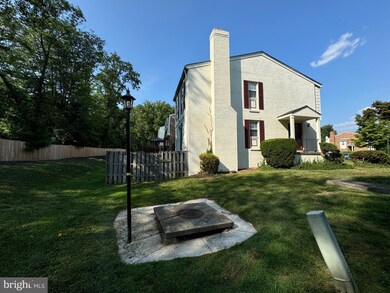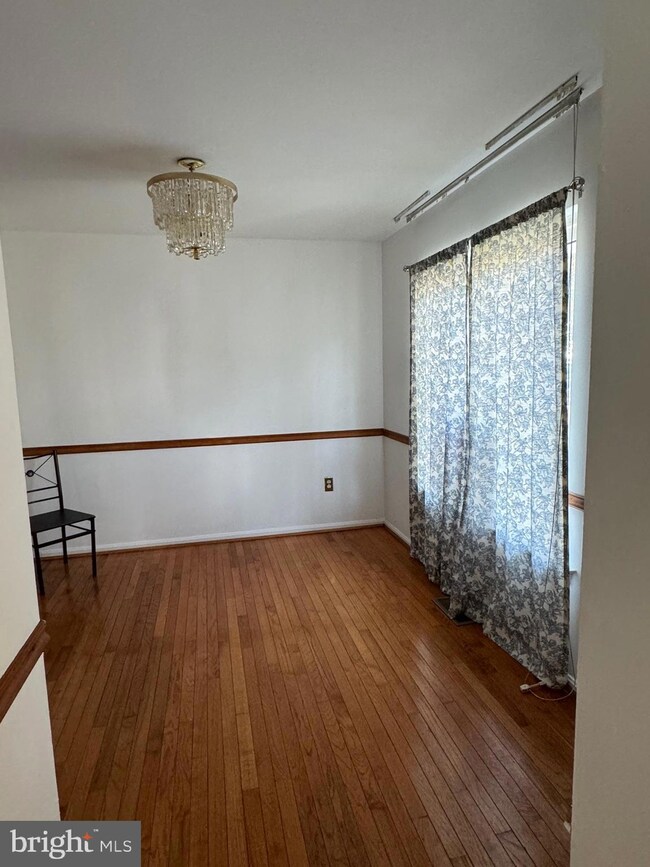
14636 Tynewick Terrace Unit 3-1463 Silver Spring, MD 20906
Highlights
- Clubhouse
- Traditional Architecture
- 2 Fireplaces
- Wheaton High School Rated A
- Wood Flooring
- Community Pool
About This Home
As of April 2025Welcome to this spacious end unit townhome in the desirable Georgian Colonies community. This charming 3 level, 4 bedroom, 3 1/2 bathroom home has a main level that opens to a spacious living room that features a wood burning fireplace that adds warmth and coziness to the area. There is also a formal dining room to display your culinary skills. The home has hardwood floors that flow seamlessly throughout these rooms. As you venture upstairs, you will find the master bedroom and bathroom and 2 additional bedrooms and a hall bathroom. The new carpeting on this level will feel great under your toes. The lower level has a fourth bedroom and a large family room for entertaining and additional storage.. The brick hearth, wood burning fireplace on this level will be a source of pleasure as you relax in front of it on cold winter evenings. There is a large furnace room that contains a washer and dryer also. It has sufficient room to store your extra treasures also. The main level has sliding glass doors that open to a small deck that leads to an enclosed yard for your tanning, gardening or patio pleasures. The windows throughout the house were replaced a few years ago. The owner is providing the buyers with a Home Warranty. A small tree near the house must be maintained by the new owner. The tree is very low maintenance. Three parking spaces are available to the residents. Public transportation is nearby. Amenities include a pool, a tennis court, and a club house. Please check Showing time for Alarm Code.
Townhouse Details
Home Type
- Townhome
Est. Annual Taxes
- $3,512
Year Built
- Built in 1976
HOA Fees
- $335 Monthly HOA Fees
Home Design
- Traditional Architecture
- Brick Exterior Construction
Interior Spaces
- 1,321 Sq Ft Home
- Property has 3 Levels
- 2 Fireplaces
- Basement
- Connecting Stairway
Flooring
- Wood
- Carpet
- Ceramic Tile
Bedrooms and Bathrooms
Parking
- 1 Open Parking Space
- 1 Parking Space
- Parking Lot
Utilities
- Central Heating and Cooling System
- Electric Water Heater
Listing and Financial Details
- Assessor Parcel Number 161301746148
Community Details
Overview
- Association fees include lawn maintenance, management, trash, snow removal, common area maintenance, custodial services maintenance, exterior building maintenance, insurance, reserve funds
- Georgian Colonies Subdivision
- Property Manager
Amenities
- Clubhouse
Recreation
- Tennis Courts
- Community Pool
Map
Home Values in the Area
Average Home Value in this Area
Property History
| Date | Event | Price | Change | Sq Ft Price |
|---|---|---|---|---|
| 04/23/2025 04/23/25 | Sold | $440,000 | 0.0% | $333 / Sq Ft |
| 01/07/2025 01/07/25 | Pending | -- | -- | -- |
| 10/16/2024 10/16/24 | Price Changed | $440,000 | -2.2% | $333 / Sq Ft |
| 07/29/2024 07/29/24 | For Sale | $450,000 | -- | $341 / Sq Ft |
Tax History
| Year | Tax Paid | Tax Assessment Tax Assessment Total Assessment is a certain percentage of the fair market value that is determined by local assessors to be the total taxable value of land and additions on the property. | Land | Improvement |
|---|---|---|---|---|
| 2024 | $3,635 | $280,000 | $84,000 | $196,000 |
| 2023 | $3,260 | $270,000 | $0 | $0 |
| 2022 | $2,096 | $260,000 | $0 | $0 |
| 2021 | $3,098 | $250,000 | $75,000 | $175,000 |
| 2020 | $2,963 | $240,000 | $0 | $0 |
| 2019 | $2,839 | $230,000 | $0 | $0 |
| 2018 | $2,725 | $220,000 | $66,000 | $154,000 |
| 2017 | $2,663 | $213,333 | $0 | $0 |
| 2016 | -- | $206,667 | $0 | $0 |
| 2015 | $2,729 | $200,000 | $0 | $0 |
| 2014 | $2,729 | $200,000 | $0 | $0 |
Deed History
| Date | Type | Sale Price | Title Company |
|---|---|---|---|
| Deed | $127,000 | -- |
Similar Homes in Silver Spring, MD
Source: Bright MLS
MLS Number: MDMC2139142
APN: 13-01746148
- 14613 Tynewick Terrace Unit 6-1461
- 3930 Tynewick Dr Unit 8
- 3815 Gawayne Terrace Unit 31-381
- 14809 Pennfield Cir Unit 402
- 14809 Pennfield Cir Unit 209
- 14805 Pennfield Cir Unit 411
- 14801 Pennfield Cir Unit 306
- 14801 Pennfield Cir Unit 308
- 14801 Pennfield Cir Unit 401
- 3904 Bel Pre Rd Unit 6
- 3906 Bel Pre Rd Unit 3
- 3936 Bel Pre Rd Unit 2
- 3960 Bel Pre Rd Unit 4
- 3902 Bel Pre Rd Unit 8
- 3960 Bel Pre Rd Unit 7
- 3954 Bel Pre Rd Unit 5
- 4116 Beverly Rd
- 3602 Edelmar Terrace
- 3715 Capulet Terrace Unit 3715-4
- 3802 Bel Pre Rd Unit 3802-2
