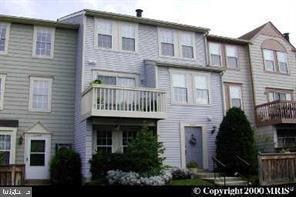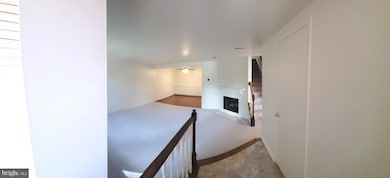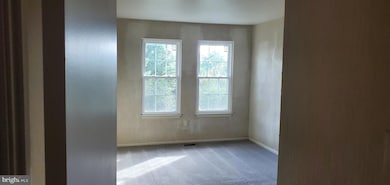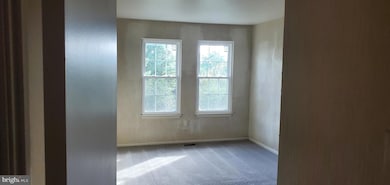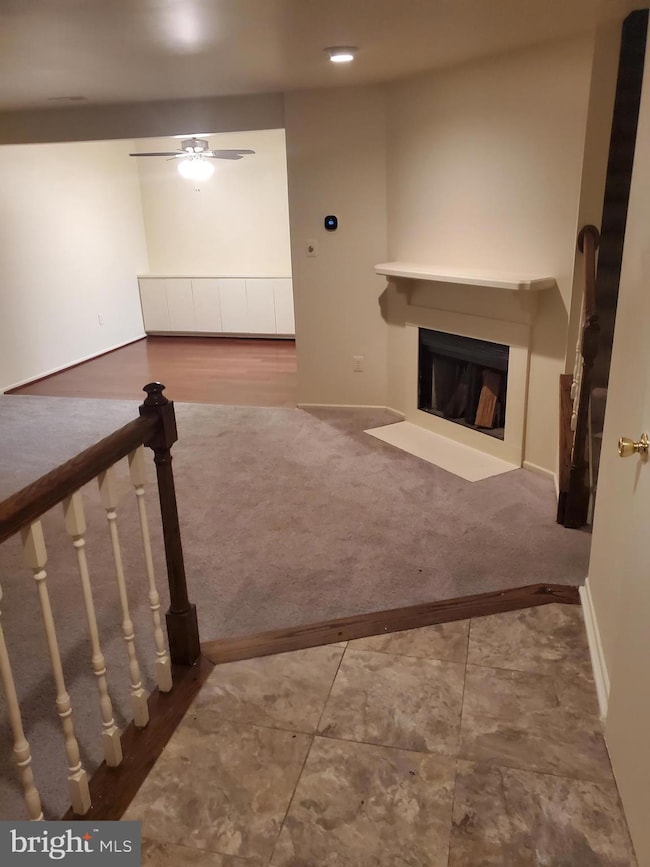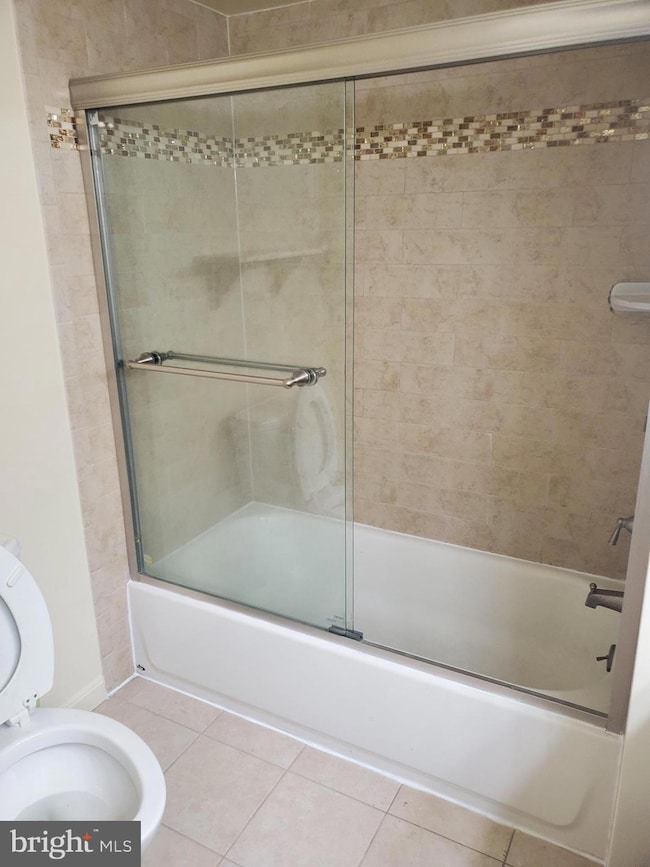14638 Wexhall Terrace Burtonsville, MD 20866
Fairland NeighborhoodHighlights
- Transitional Architecture
- Wood Flooring
- Community Pool
- Burtonsville Elementary School Rated A-
- 1 Fireplace
- Tennis Courts
About This Home
A MUST- SEE!!!!! THIS BEAUTIFUL SPACIOUS THREE FINISHED LEVEL TOWNHOME HAS A LARGE FAMILY ROOM,[POSSIBLE FOURTH BEDROOM] WITH BUILT-IN BOOKSHELVES. WOOD BURNING FIREPLACE. LARGE MASTER SUITE. ALL CLOSE TO 95, 495, AND DC. YOU WON'T WANT TO MISS THIS BEAUTIFUL HOME. NEW RANGE AND REFRIGERATOR, WASHER AND DRYER IN EXCELLENT CONDITION. CALL AGENT WITH ANY QUESTIONS !!Tenant pays all utilities. $2,950 (or one full month's rent) Security Deposit required. EQUAL HOUSING OPPORTUNITY. Want to schedule a tour? Questions? Contact Realtor. No Sign on Property
Townhouse Details
Home Type
- Townhome
Est. Annual Taxes
- $3,786
Year Built
- Built in 1984
Lot Details
- 6,095 Sq Ft Lot
- Backs To Open Common Area
- Landscaped
- Property is in excellent condition
HOA Fees
- $340 Monthly HOA Fees
Parking
- 2 Parking Spaces
Home Design
- Transitional Architecture
- Back-to-Back Home
- Composition Roof
- Aluminum Siding
- Concrete Perimeter Foundation
Interior Spaces
- 1,928 Sq Ft Home
- Property has 3 Levels
- 1 Fireplace
- Screen For Fireplace
- Window Screens
- Entrance Foyer
- Family Room
- Combination Dining and Living Room
- Den
Kitchen
- Eat-In Kitchen
- Electric Oven or Range
- Range Hood
- Dishwasher
- Disposal
Flooring
- Wood
- Wall to Wall Carpet
Bedrooms and Bathrooms
- 3 Bedrooms
- En-Suite Primary Bedroom
Laundry
- Laundry in unit
- Dryer
- Washer
Outdoor Features
- Balcony
- Shed
Schools
- Burtonsville Elementary School
- Benjamin Banneker Middle School
- Paint Branch High School
Utilities
- Central Air
- Heat Pump System
- Vented Exhaust Fan
- Electric Water Heater
Listing and Financial Details
- Residential Lease
- Security Deposit $2,950
- $2,950 Move-In Fee
- Tenant pays for electricity, cable TV, gas, heat, hot water, insurance, HVAC maintenance
- Rent includes common area maintenance, community center, grounds maintenance, hoa/condo fee, lawn service, parking, pool maintenance, recreation facility, snow removal, taxes, trash removal
- No Smoking Allowed
- 12-Month Min and 24-Month Max Lease Term
- Available 4/20/25
- $50 Application Fee
- $200 Repair Deductible
- Assessor Parcel Number 160502523694
Community Details
Overview
- Association fees include exterior building maintenance, management, insurance, pool(s), recreation facility, reserve funds, snow removal, trash
- Townes Of Gloucester Subdivision, Open/Spacious Floorplan
- Townes Of Gloucestr Cod Community
Recreation
- Tennis Courts
- Community Basketball Court
- Community Playground
- Community Pool
Pet Policy
- No Pets Allowed
Map
Source: Bright MLS
MLS Number: MDMC2170896
APN: 05-02523694
- 3718 Amsterdam Terrace
- 3743 Airdire Ct
- 3550 Childress Terrace
- 3542 Childress Terrace
- 3733 Amsterdam Terrace
- 14629 Monmouth Dr
- 3842 Angelton Ct
- 14218 Angelton Terrace
- 3527 Castle Way
- 14244 Castle Blvd
- 3217 Wood Ave
- 14139 Aldora Cir
- 14632 Mcknew Rd
- 4200 Dunwood Terrace
- 4432 Camley Way
- 3110 Greencastle Rd
- 4121 Waterbuck Way
- 3316 Castle Ridge Cir
- 3411 Spring Club Place Unit 57
- 3313 Castle Ridge Cir Unit 30
