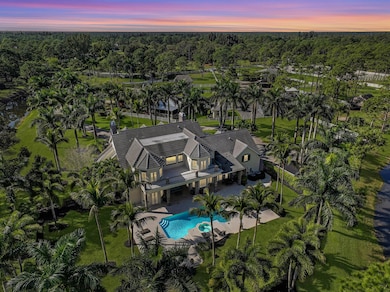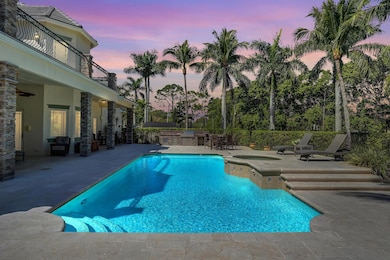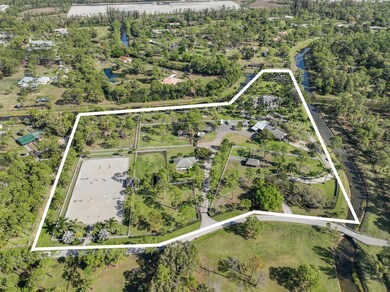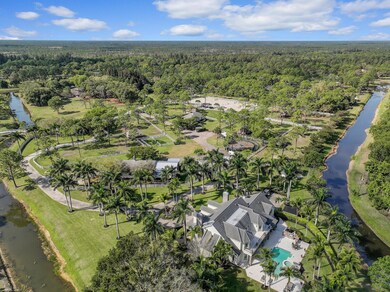
14639 Crazy Horse Ln West Palm Beach, FL 33418
Estimated payment $27,934/month
Highlights
- Horses Allowed in Community
- Heated Pool
- Canal View
- Timber Trace Elementary School Rated A
- 452,153 Sq Ft lot
- Clubhouse
About This Home
Equestrian Estate in Caloosa - 14639 Crazy Horse Lane, Palm Beach GardensExperience the ultimate in luxury equestrian living at 14639 Crazy Horse Lane, a 10-acre estate in the prestigious Caloosa community. This meticulously maintained property offers unparalleled facilities for horse enthusiasts alongside a private main house with a pool and a charming guest house--ideal for family, staff, or guests.Equestrian Features:Arena: 220' x 110', IDA Premier Footing (2022) with a covered viewing pavilionHorse Exerciser: Six-horse capacity with new Equitan Footing (2022)8 Paddocks: Water access, 6 Tiki hut run-ins (2 with field stalls), 2 medical paddocksFencing: White PVC, fenced and cross-fenced
Home Details
Home Type
- Single Family
Est. Annual Taxes
- $28,620
Year Built
- Built in 2003
Lot Details
- 10.38 Acre Lot
- Fenced
- Sprinkler System
- Property is zoned AR
HOA Fees
- $433 Monthly HOA Fees
Parking
- 4 Car Attached Garage
- Garage Door Opener
- Circular Driveway
Property Views
- Canal
- Garden
- Pool
Home Design
- Concrete Roof
Interior Spaces
- 5,134 Sq Ft Home
- 2-Story Property
- Central Vacuum
- Bar
- Vaulted Ceiling
- Fireplace
- French Doors
- Entrance Foyer
- Family Room
- Formal Dining Room
- Den
- Loft
- Home Security System
- Attic
Kitchen
- Eat-In Kitchen
- Breakfast Bar
- Built-In Oven
- Electric Range
- Microwave
- Ice Maker
- Dishwasher
Flooring
- Wood
- Carpet
- Marble
- Tile
Bedrooms and Bathrooms
- 5 Bedrooms
- Split Bedroom Floorplan
- Walk-In Closet
- Dual Sinks
- Roman Tub
- Jettted Tub and Separate Shower in Primary Bathroom
Laundry
- Laundry Room
- Dryer
- Washer
- Laundry Tub
Outdoor Features
- Heated Pool
- Deck
- Patio
- Shed
- Outdoor Grill
Schools
- Timber Trace Elementary School
- Watson B. Duncan Middle School
- Palm Beach Gardens High School
Utilities
- Forced Air Zoned Heating and Cooling System
- Well
- Electric Water Heater
- Water Softener is Owned
- Septic Tank
- Cable TV Available
Listing and Financial Details
- Assessor Parcel Number 00414120010040530
Community Details
Overview
- Association fees include management, common areas, recreation facilities, security
- Caloosa Subdivision
Recreation
- Tennis Courts
- Community Basketball Court
- Pickleball Courts
- Park
- Horses Allowed in Community
- Trails
Additional Features
- Clubhouse
- Security Guard
Map
Home Values in the Area
Average Home Value in this Area
Tax History
| Year | Tax Paid | Tax Assessment Tax Assessment Total Assessment is a certain percentage of the fair market value that is determined by local assessors to be the total taxable value of land and additions on the property. | Land | Improvement |
|---|---|---|---|---|
| 2024 | $28,620 | $1,688,319 | -- | -- |
| 2023 | $29,155 | $1,708,454 | $363,716 | $1,344,738 |
| 2022 | $38,904 | $2,282,238 | $0 | $0 |
| 2021 | $22,628 | $1,284,526 | $0 | $0 |
| 2020 | $22,508 | $1,266,791 | $0 | $0 |
| 2019 | $22,273 | $1,238,310 | $0 | $0 |
| 2018 | $21,149 | $1,215,221 | $0 | $0 |
| 2017 | $20,972 | $1,190,226 | $0 | $0 |
| 2016 | $21,087 | $1,165,745 | $0 | $0 |
| 2015 | $21,634 | $1,157,642 | $0 | $0 |
| 2014 | $21,705 | $1,148,454 | $0 | $0 |
Property History
| Date | Event | Price | Change | Sq Ft Price |
|---|---|---|---|---|
| 03/10/2025 03/10/25 | For Sale | $4,500,000 | +71.1% | $877 / Sq Ft |
| 06/01/2022 06/01/22 | Sold | $2,630,000 | -29.9% | $437 / Sq Ft |
| 05/02/2022 05/02/22 | Pending | -- | -- | -- |
| 02/03/2022 02/03/22 | For Sale | $3,750,000 | +66.7% | $623 / Sq Ft |
| 01/19/2021 01/19/21 | Sold | $2,250,000 | -13.5% | $438 / Sq Ft |
| 12/20/2020 12/20/20 | Pending | -- | -- | -- |
| 02/04/2019 02/04/19 | For Sale | $2,600,000 | +88.4% | $506 / Sq Ft |
| 01/31/2013 01/31/13 | Sold | $1,380,000 | -13.7% | $251 / Sq Ft |
| 01/01/2013 01/01/13 | Pending | -- | -- | -- |
| 11/02/2012 11/02/12 | For Sale | $1,599,888 | +28.0% | $291 / Sq Ft |
| 05/31/2012 05/31/12 | Sold | $1,250,000 | -32.4% | $228 / Sq Ft |
| 05/01/2012 05/01/12 | Pending | -- | -- | -- |
| 11/20/2011 11/20/11 | For Sale | $1,850,000 | -- | $337 / Sq Ft |
Deed History
| Date | Type | Sale Price | Title Company |
|---|---|---|---|
| Warranty Deed | $2,630,000 | South Florida Title Insurers | |
| Warranty Deed | $2,250,000 | Secure Land T&E Services Inc | |
| Divorce Dissolution Of Marriage Transfer | -- | Attorney | |
| Warranty Deed | $1,380,000 | South Florida Title Insurers | |
| Warranty Deed | $1,250,000 | South Florida Title Insurers | |
| Warranty Deed | $350,000 | -- | |
| Warranty Deed | $105,000 | -- | |
| Warranty Deed | $85,000 | -- |
Mortgage History
| Date | Status | Loan Amount | Loan Type |
|---|---|---|---|
| Previous Owner | $980,000 | New Conventional | |
| Previous Owner | $1,000,000 | Adjustable Rate Mortgage/ARM | |
| Previous Owner | $1,105,000 | Adjustable Rate Mortgage/ARM | |
| Previous Owner | $165,000 | Unknown | |
| Previous Owner | $500,000 | Credit Line Revolving | |
| Previous Owner | $200,000 | Unknown | |
| Previous Owner | $1,042,640 | New Conventional | |
| Previous Owner | $650,000 | New Conventional |
Similar Homes in West Palm Beach, FL
Source: BeachesMLS
MLS Number: R11069323
APN: 00-41-41-20-01-004-0530
- 14527 Pepper Bush Dr
- 14370 Caloosa Blvd
- 14163 Cocoa Plum Rd
- 13945 Coco Plum Rd
- 13554 153rd Rd N
- 13860 Deer Creek Dr
- 13395 152nd Rd N
- 13613 157th Ct N
- 13268 151st Ln N
- 13263 Silver Fox Ln
- 13230 153rd Rd N
- 13268 154th Place N
- Aka Deer Creek Dr
- 13554 159th St N
- 13483 158th St N
- 15740 133rd Terrace N
- 13018 153rd Rd N
- 15193 129th Place N
- 13318 Deer Creek Dr
- 14765 128th Ave N






