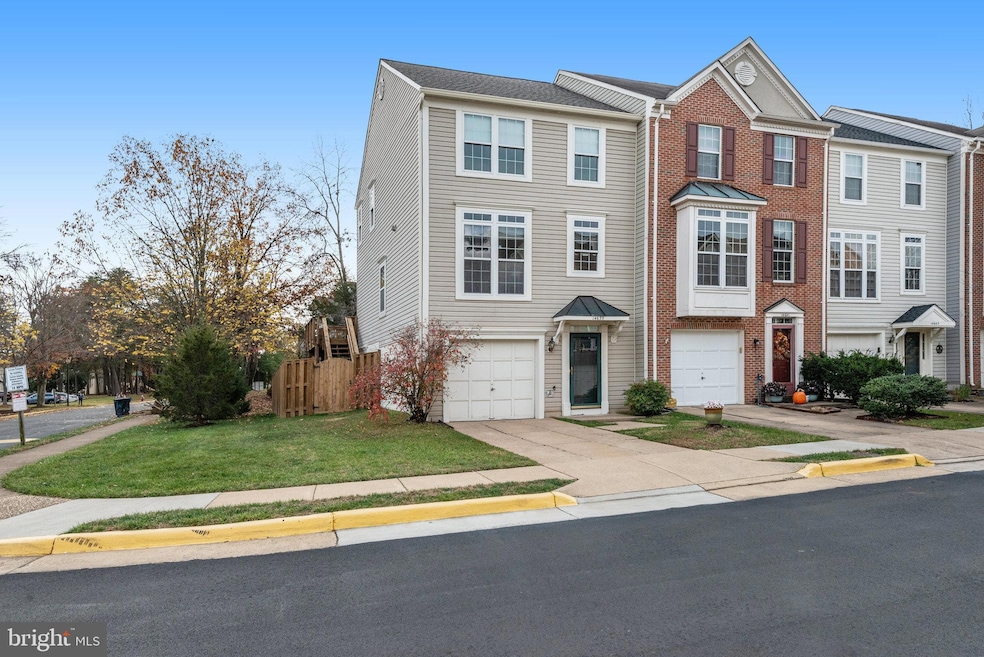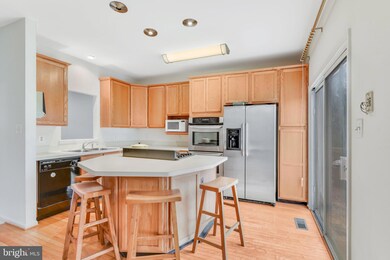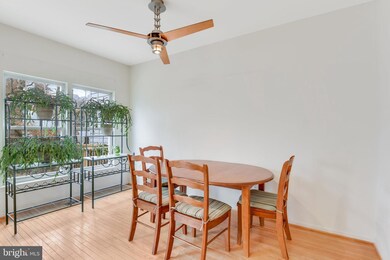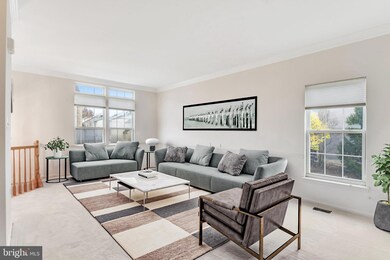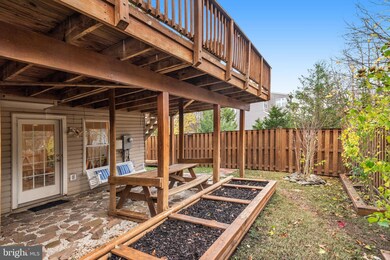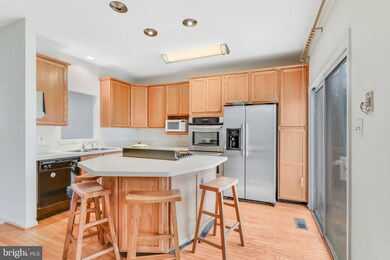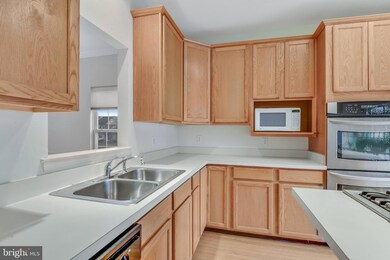
14639 Thera Way Centreville, VA 20120
London Towne NeighborhoodHighlights
- Deck
- Traditional Architecture
- Community Pool
- Westfield High School Rated A-
- 1 Fireplace
- Tennis Courts
About This Home
As of December 2024WELCOME TO WOODGATE MANOR! Beautiful end-unit 3-level townhome with 4 bedrooms and 3 1/2 baths backs to trees. The MAIN LEVEL features a great room and kitchen / dining room with lots of windows and light. The kitchen has an oversized center island with seating, gas cooktop, double wall oven and stainless appliances. Large deck overlooks trees and green space. ENTRY LEVEL has an open foyer, bedroom or rec room with gas fireplace, full bathroom and private entrance to exterior. UPPER LEVEL primary bedroom has a vaulted ceiling walk-in closet, bathroom with garden tub, separate shower and double sinks. Two additional bedrooms share a hall bath. Roof 2024 plus oversized gutters and downspouts, HVAC 2024, HWH 2022, Water service line from the street to the house replaced 2022, GREAT LOCATION close to Rts 66 and 29, shopping and restaurants.
Last Agent to Sell the Property
Keller Williams Chantilly Ventures, LLC License #0225174916

Townhouse Details
Home Type
- Townhome
Est. Annual Taxes
- $6,021
Year Built
- Built in 1997
Lot Details
- 2,400 Sq Ft Lot
- Back Yard Fenced
HOA Fees
- $135 Monthly HOA Fees
Parking
- 1 Car Attached Garage
- 1 Open Parking Space
- 1 Driveway Space
- Garage Door Opener
- Parking Lot
Home Design
- Traditional Architecture
- Vinyl Siding
Interior Spaces
- 1,458 Sq Ft Home
- Property has 3 Levels
- Ceiling Fan
- 1 Fireplace
Bedrooms and Bathrooms
Outdoor Features
- Deck
Schools
- London Towne Elementary School
- Stone Middle School
- Westfield High School
Utilities
- Forced Air Heating and Cooling System
- Natural Gas Water Heater
Listing and Financial Details
- Tax Lot 65
- Assessor Parcel Number 0543 24 0065
Community Details
Overview
- Association fees include pool(s), recreation facility, reserve funds, snow removal, trash
- Woodgate Crossing Subdivision
Amenities
- Common Area
Recreation
- Tennis Courts
- Community Playground
- Community Pool
- Jogging Path
Map
Home Values in the Area
Average Home Value in this Area
Property History
| Date | Event | Price | Change | Sq Ft Price |
|---|---|---|---|---|
| 12/23/2024 12/23/24 | Sold | $600,000 | 0.0% | $412 / Sq Ft |
| 12/02/2024 12/02/24 | For Sale | $600,000 | -- | $412 / Sq Ft |
Tax History
| Year | Tax Paid | Tax Assessment Tax Assessment Total Assessment is a certain percentage of the fair market value that is determined by local assessors to be the total taxable value of land and additions on the property. | Land | Improvement |
|---|---|---|---|---|
| 2024 | $6,021 | $519,710 | $165,000 | $354,710 |
| 2023 | $5,607 | $496,820 | $165,000 | $331,820 |
| 2022 | $5,300 | $463,500 | $155,000 | $308,500 |
| 2021 | $4,821 | $410,830 | $135,000 | $275,830 |
| 2020 | $4,582 | $387,130 | $120,000 | $267,130 |
| 2019 | $4,441 | $375,270 | $110,000 | $265,270 |
| 2018 | $4,114 | $357,760 | $105,000 | $252,760 |
| 2017 | $4,154 | $357,760 | $105,000 | $252,760 |
| 2016 | $3,994 | $344,770 | $97,000 | $247,770 |
| 2015 | $3,848 | $344,770 | $97,000 | $247,770 |
| 2014 | $3,565 | $320,160 | $92,000 | $228,160 |
Mortgage History
| Date | Status | Loan Amount | Loan Type |
|---|---|---|---|
| Open | $315,000 | New Conventional | |
| Closed | $315,000 | New Conventional | |
| Previous Owner | $371,875 | Stand Alone Refi Refinance Of Original Loan | |
| Previous Owner | $394,000 | New Conventional | |
| Previous Owner | $245,000 | New Conventional | |
| Previous Owner | $161,146 | FHA |
Deed History
| Date | Type | Sale Price | Title Company |
|---|---|---|---|
| Deed | $600,000 | Stewart Title | |
| Deed | $600,000 | Stewart Title | |
| Warranty Deed | $394,000 | -- | |
| Warranty Deed | $394,000 | -- | |
| Deed | $290,000 | -- | |
| Deed | $164,520 | -- |
Similar Homes in Centreville, VA
Source: Bright MLS
MLS Number: VAFX2209592
APN: 0543-24-0065
- 6073 Wycoff Square
- 6223 Stonepath Cir
- 6213 Stonepath Cir
- 14717 Southwarke Place
- 5990 Manorwood Dr
- 5909 Rinard Dr
- 14556 Woodgate Manor Place
- 14600 Olde Kent Rd
- 14808 Millicent Ct
- 6126 Rocky Way Ct
- 14669 Battery Ridge Ln
- 14627 Seasons Dr
- 14664 Battery Ridge Ln
- 14827 Palmerston Square
- 14754 Green Park Way
- 14520 Battery Ridge Ln
- 14805 Hatfield Square
- 14807 Maidstone Ct
- 5814 Stream Pond Ct
- 14849 Leicester Ct
