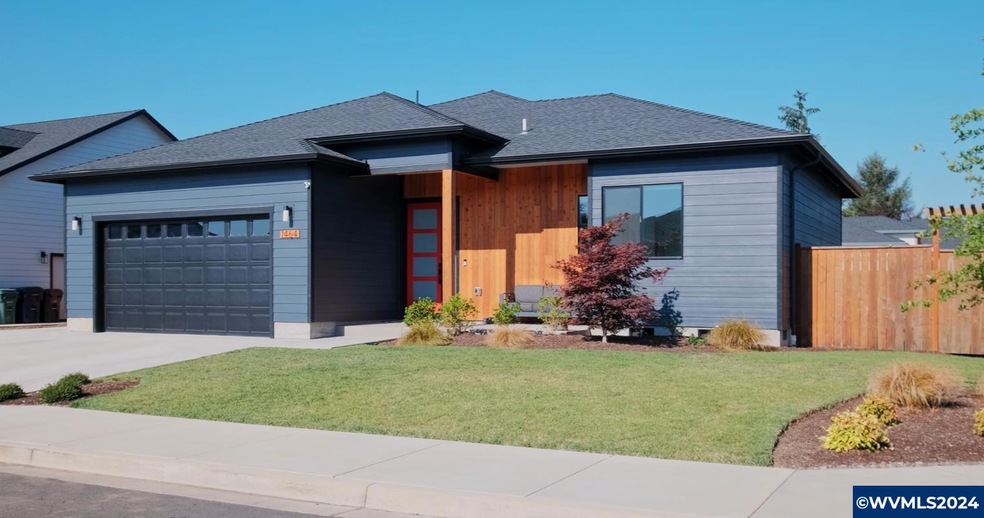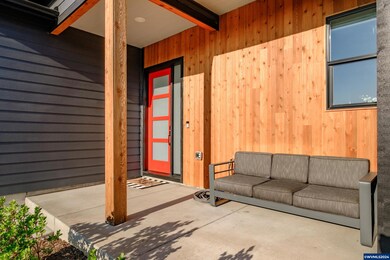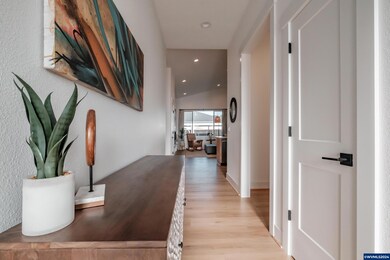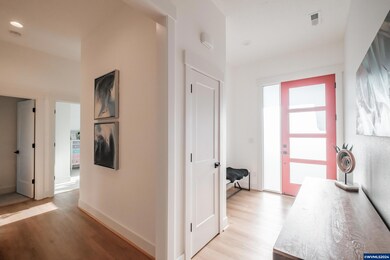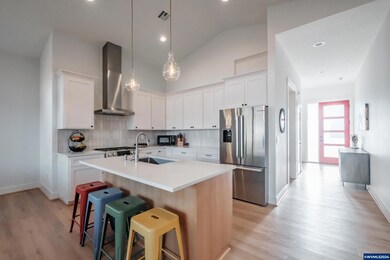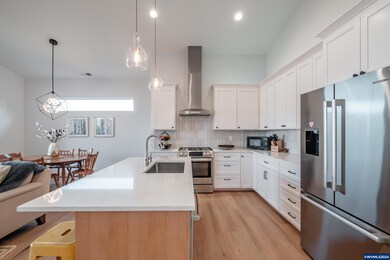
$509,000
- 3 Beds
- 2 Baths
- 1,596 Sq Ft
- 820 Covey Run St
- Independence, OR
Accepted Offer with Contingencies. This beautifully designed home offers great curb appeal w/ classic craftsman styling & a charming covered front porch. Kitchen features a large island, granite counters, SS appliances, BI microwave & a pantry w/ a stylish barn-style sliding door. Open great rm w/ fireplace is ideal for entertaining. Luxurious ensuite boasts a tray ceiling w/ fan, WI closet, and
Alisha Wolfe OREGON REALTY NW
