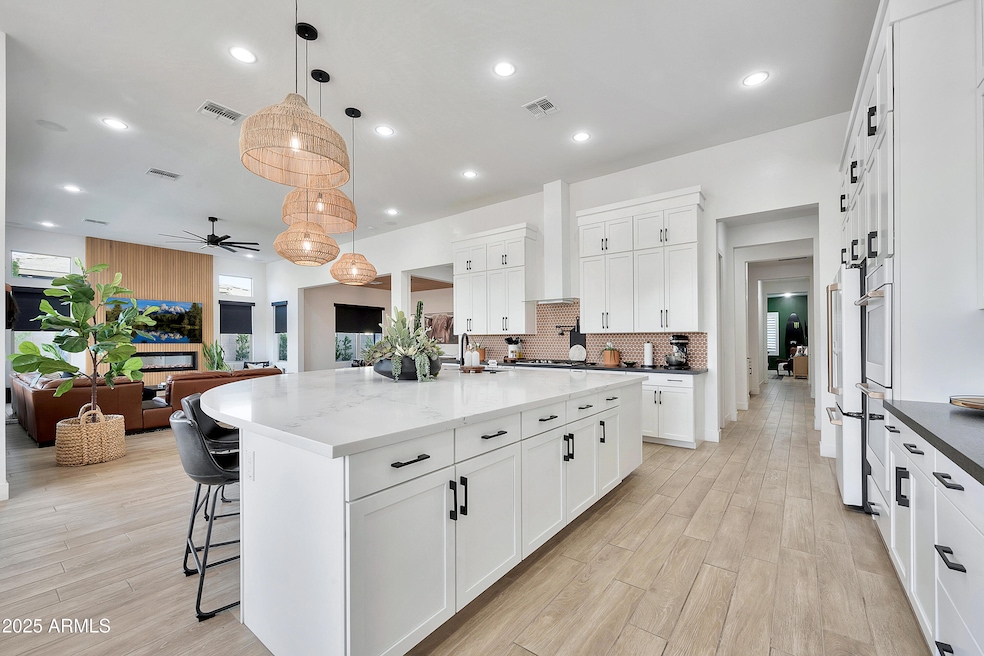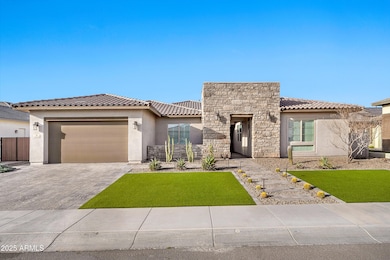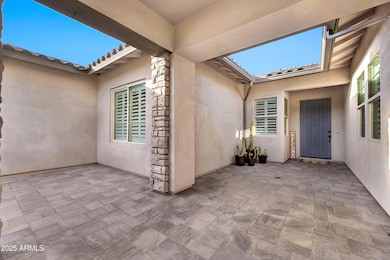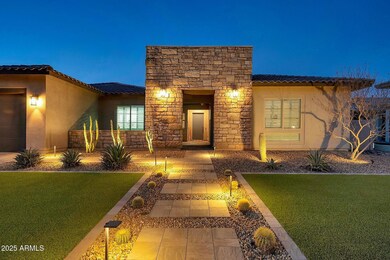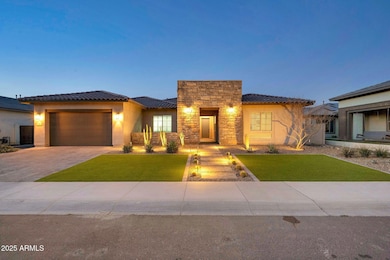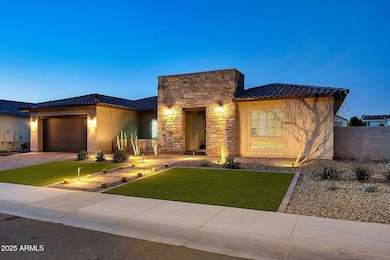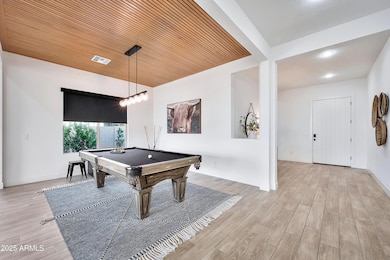
1464 E Aris Dr Gilbert, AZ 85298
South Chandler NeighborhoodEstimated payment $8,901/month
Highlights
- Play Pool
- Clubhouse
- Eat-In Kitchen
- Willie & Coy Payne Jr. High School Rated A
- 1 Fireplace
- Double Pane Windows
About This Home
You will fall in LOVE with this stunning single-level home in Gilbert! It is a perfect blend of modern luxury & comfortable living. Built in 2021 with high-end upgrades throughout, this home features an open-concept floor plan designed for both relaxation and entertainment. This amazing great room floor plan offers 4 bedrooms (All with walk-in closets except for 1) but the owner's suite makes up for it with it's custom wood shelves, pull-outs and drawers! You will also find a versatile Teen room & office with 3.5 baths.
As you step inside, you're greeted by soaring ceilings, elegant wood-look tile flooring throughout (no carpet), and an abundance of natural light streaming through oversized windows. The heart of the home is the chef's gourmet kitchen, complete with top-of-the-line... appliances, double ovens and oversized quartz island with custom cabinetry, and a gas cooktop with pot filler faucet. A spacious walk-in pantry and designer backsplash add both function and style.
The living area flows seamlessly into the outdoor oasis, where a sparkling pool glistens under the Arizona sun. The professionally designed backyard boasts a covered patio and lush artificial turf with very low maintenance landscaping ideal for hosting gatherings or unwinding in the serene ambiance.
The luxurious primary suite offers a spa-like retreat, featuring a walk-in shower with designer tile, a deep soaking tub, dual vanities, and an expansive walk-in closet. Secondary bedrooms are generously sized, providing comfort and privacy for family and guests.
Additional highlights include a spacious 4-car tandem garage with an extra 4 feet depth.
Nestled in the highly desirable Waterston Community with top-rated schools, parks, and dining nearby, this home is truly a dream for those who love to entertain and enjoy upscale living.
Co-Listing Agent
Kirk Valadez
Integrity All Stars License #SA710784000
Home Details
Home Type
- Single Family
Est. Annual Taxes
- $4,366
Year Built
- Built in 2021
Lot Details
- 0.27 Acre Lot
- Block Wall Fence
- Artificial Turf
- Front and Back Yard Sprinklers
- Sprinklers on Timer
HOA Fees
- $165 Monthly HOA Fees
Parking
- 2 Open Parking Spaces
- 4 Car Garage
- Tandem Parking
Home Design
- Wood Frame Construction
- Tile Roof
- Stone Exterior Construction
- Stucco
Interior Spaces
- 4,047 Sq Ft Home
- 1-Story Property
- Ceiling height of 9 feet or more
- Ceiling Fan
- 1 Fireplace
- Double Pane Windows
- Tile Flooring
Kitchen
- Eat-In Kitchen
- Gas Cooktop
- Built-In Microwave
- Kitchen Island
Bedrooms and Bathrooms
- 4 Bedrooms
- Primary Bathroom is a Full Bathroom
- 3.5 Bathrooms
- Dual Vanity Sinks in Primary Bathroom
- Bathtub With Separate Shower Stall
Accessible Home Design
- No Interior Steps
Outdoor Features
- Play Pool
- Playground
Schools
- Robert J.C. Rice Elementary School
- Willie & Coy Payne Jr. High Middle School
- Perry High School
Utilities
- Cooling Available
- Zoned Heating
- Heating System Uses Natural Gas
- High Speed Internet
- Cable TV Available
Listing and Financial Details
- Tax Lot 147
- Assessor Parcel Number 313-23-687
Community Details
Overview
- Association fees include ground maintenance
- City Property Manage Association, Phone Number (602) 437-4777
- Built by TRI POINTE
- Waterston Hamstra Dairy Phase 1 Replat Subdivision, Model Perfect Floorplan
Amenities
- Clubhouse
- Recreation Room
Recreation
- Community Playground
- Community Pool
- Bike Trail
Map
Home Values in the Area
Average Home Value in this Area
Tax History
| Year | Tax Paid | Tax Assessment Tax Assessment Total Assessment is a certain percentage of the fair market value that is determined by local assessors to be the total taxable value of land and additions on the property. | Land | Improvement |
|---|---|---|---|---|
| 2025 | $4,366 | $53,962 | -- | -- |
| 2024 | $4,269 | $51,392 | -- | -- |
| 2023 | $4,269 | $76,760 | $15,350 | $61,410 |
| 2022 | $4,117 | $68,550 | $13,710 | $54,840 |
| 2021 | $399 | $14,700 | $14,700 | $0 |
| 2020 | $395 | $5,475 | $5,475 | $0 |
Property History
| Date | Event | Price | Change | Sq Ft Price |
|---|---|---|---|---|
| 04/20/2025 04/20/25 | Price Changed | $1,499,900 | -1.6% | $371 / Sq Ft |
| 03/28/2025 03/28/25 | Price Changed | $1,524,900 | -1.6% | $377 / Sq Ft |
| 03/03/2025 03/03/25 | For Sale | $1,549,900 | -- | $383 / Sq Ft |
Deed History
| Date | Type | Sale Price | Title Company |
|---|---|---|---|
| Special Warranty Deed | -- | None Listed On Document | |
| Warranty Deed | $835,802 | None Available |
Mortgage History
| Date | Status | Loan Amount | Loan Type |
|---|---|---|---|
| Previous Owner | $242,000 | Credit Line Revolving | |
| Previous Owner | $485,802 | New Conventional |
Similar Homes in Gilbert, AZ
Source: Arizona Regional Multiple Listing Service (ARMLS)
MLS Number: 6829219
APN: 313-23-687
- 1481 E Prescott St
- 1489 E Prescott St
- 1458 E Prescott St
- 1450 E Prescott St
- 5961 S Stonecreek Blvd
- 1549 E Eleana Ln
- 1547 E Crescent Way
- 1565 E Eleana Ln
- 1439 E Mead Dr
- 1350 E Prescott St
- 1323 E Eleana Ln
- 6225 S Boulder St
- 1296 E Coconino Way
- 1284 E Coconino Way
- 1511 E Lynx Way
- 5724 S Boulder St
- 1565 E Tiffany Way
- 1571 E Tiffany Way
- 5719 S Quartz St
- 6336 S Granite St
