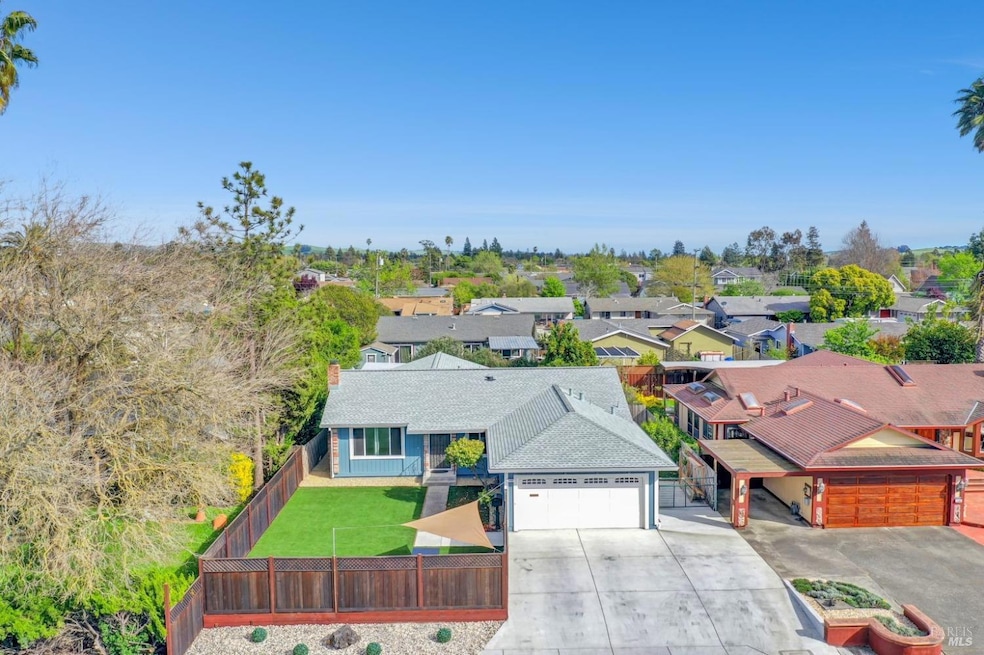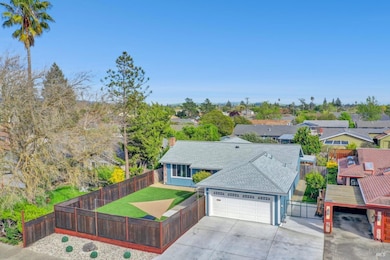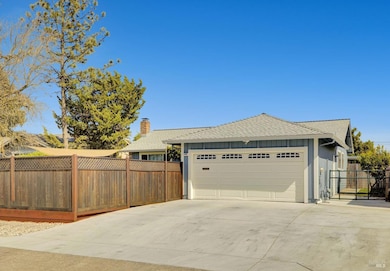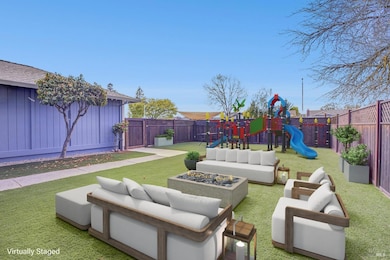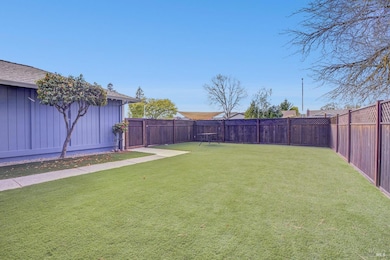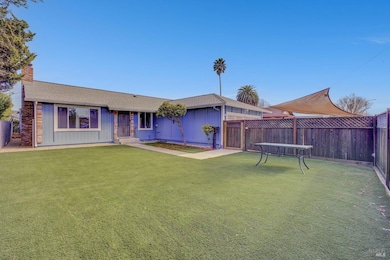
1464 Mcgregor Ave Petaluma, CA 94954
Adobe NeighborhoodEstimated payment $5,355/month
Highlights
- Very Popular Property
- Private Lot
- Walk-In Closet
- Petaluma Junior High School Rated A-
- 2 Car Direct Access Garage
- Bathtub with Shower
About This Home
Curb appeal and proud ownership define this attractive single level Eastside Petaluma home. From the moment you arrive, meticulous attention to detail shines through in the sleek new concrete driveway, lush expansive turf, and fully fenced perimeter, ensuring complete privacy while maximizing the lot's usability. The bespoke redwood planters, paired with a vibrant selection of fruit trees-oranges, lemons, figs, Asian pears, and peaches-will delight gardeners. The vibrant, updated interior invites you into a spacious living room seamlessly connected to a cozy family room. The luminous and elegantly simple kitchen preserves its enduring charm. Expansive primary bedroom featuring a generous walk-in closet and a beautifully updated bathroom. The other two bedrooms share a beautifully updated bathroom, part of a comprehensive home renovation that includes a new roof and gutters, furnace and AC, improved drainage, new flooring, upgraded electrical box and breaker panel, updated shed, resurfaced driveway, low-maintenance artificial grass, fresh paint throughout, remodeled bathrooms, and more... Ideally situated on the same grid as the fire and police stations, the home offers added convenience and no power outage! Here is an opportunity you won't want to miss...
Listing Agent
Sandrine Daligault
Redfin License #02036042

Open House Schedule
-
Saturday, April 26, 20252:00 to 4:00 pm4/26/2025 2:00:00 PM +00:004/26/2025 4:00:00 PM +00:00Curb appeal and proud ownership define this attractive single level Eastside Petaluma home. From the moment you arrive, meticulous attention to detail shines through in the sleek new concrete driveway, lush expansive turf, and fully fenced perimeter, ensuring complete privacy while maximizing the lot's usability. The bespoke redwood planters, paired with a vibrant selection of fruit trees-oranges, lemons, figs, Asian pears, and peaches-will delight gardeners. The vibrant, updated interior invites you into a spacious living room seamlessly connected to a cozy family room. The luminous and elegantly simple kitchen preserves its enduring charm. Expansive primary bedroom featuring a generous walk-in closet and a beautifully updated bathroom. The other two bedrooms share a beautifully updated bathroom, part of a comprehensive home renovation that includes a new roof and gutters, furnace and AC, improved drainage, new flooring, upgraded electrical box and breaker panel, a new shed, resurfaced driveway, low-maintenance artificial grass, fresh paint throughout, remodeled bathrooms, and more... This is an opportunity you won't want to miss.Add to Calendar
Home Details
Home Type
- Single Family
Est. Annual Taxes
- $7,425
Year Built
- Built in 1976 | Remodeled
Lot Details
- 6,900 Sq Ft Lot
- Property is Fully Fenced
- Private Lot
Parking
- 2 Car Direct Access Garage
- Front Facing Garage
- Garage Door Opener
Home Design
- Side-by-Side
- Concrete Foundation
- Composition Roof
- Wood Siding
Interior Spaces
- 1,590 Sq Ft Home
- 1-Story Property
- Family Room
- Living Room with Fireplace
- Dining Room
Kitchen
- Free-Standing Gas Range
- Range Hood
- Dishwasher
Flooring
- Linoleum
- Laminate
- Tile
Bedrooms and Bathrooms
- 3 Bedrooms
- Walk-In Closet
- Bathroom on Main Level
- 2 Full Bathrooms
- Tile Bathroom Countertop
- Bathtub with Shower
Laundry
- Laundry in Garage
- Dryer
- Washer
- 220 Volts In Laundry
Additional Features
- Shed
- Central Heating and Cooling System
Listing and Financial Details
- Assessor Parcel Number 007-604-006-000
Map
Home Values in the Area
Average Home Value in this Area
Tax History
| Year | Tax Paid | Tax Assessment Tax Assessment Total Assessment is a certain percentage of the fair market value that is determined by local assessors to be the total taxable value of land and additions on the property. | Land | Improvement |
|---|---|---|---|---|
| 2023 | $7,425 | $664,761 | $265,904 | $398,857 |
| 2022 | $7,186 | $651,728 | $260,691 | $391,037 |
| 2021 | $7,050 | $638,950 | $255,580 | $383,370 |
| 2020 | $7,110 | $632,400 | $252,960 | $379,440 |
| 2019 | $7,021 | $620,000 | $248,000 | $372,000 |
| 2018 | $5,002 | $437,022 | $243,673 | $193,349 |
| 2017 | $4,816 | $428,454 | $238,896 | $189,558 |
| 2016 | $4,696 | $420,054 | $234,212 | $185,842 |
| 2015 | $4,629 | $413,745 | $230,694 | $183,051 |
| 2014 | $4,424 | $390,000 | $217,000 | $173,000 |
Property History
| Date | Event | Price | Change | Sq Ft Price |
|---|---|---|---|---|
| 04/12/2025 04/12/25 | For Sale | $850,000 | +37.1% | $535 / Sq Ft |
| 10/15/2018 10/15/18 | Sold | $620,000 | 0.0% | $390 / Sq Ft |
| 10/10/2018 10/10/18 | Pending | -- | -- | -- |
| 09/18/2018 09/18/18 | For Sale | $620,000 | -- | $390 / Sq Ft |
Deed History
| Date | Type | Sale Price | Title Company |
|---|---|---|---|
| Grant Deed | $620,000 | Old Republic Title Co | |
| Interfamily Deed Transfer | -- | -- | |
| Gift Deed | -- | -- | |
| Grant Deed | $330,000 | North Bay Title Co |
Mortgage History
| Date | Status | Loan Amount | Loan Type |
|---|---|---|---|
| Open | $493,846 | New Conventional | |
| Closed | $500,000 | New Conventional | |
| Closed | $496,000 | New Conventional | |
| Previous Owner | $252,700 | No Value Available |
Similar Homes in Petaluma, CA
Source: Bay Area Real Estate Information Services (BAREIS)
MLS Number: 325031429
APN: 007-604-006
- 1425 Weaverly Dr
- 69 Eastside Cir
- 1645 Weaverly Dr
- 1304 Mcgregor Ave
- 801 Crinella Dr
- 524 Ely Blvd S
- 410 Stuart Dr
- 1305 Lombardi Ave
- 649 Ely Blvd S
- 714 Carlin Ct
- 1412 Ivy Ln
- 742 Bordeaux Dr
- 1262 Pacific Ave
- 120 Arlington Dr
- 11 Persimmon Ct
- 840 Sprucewood Ct
- 394 Dove Ln
- 1403 Marylyn Cir
- 733 Judith Ct
- 2104 Marylyn Cir
