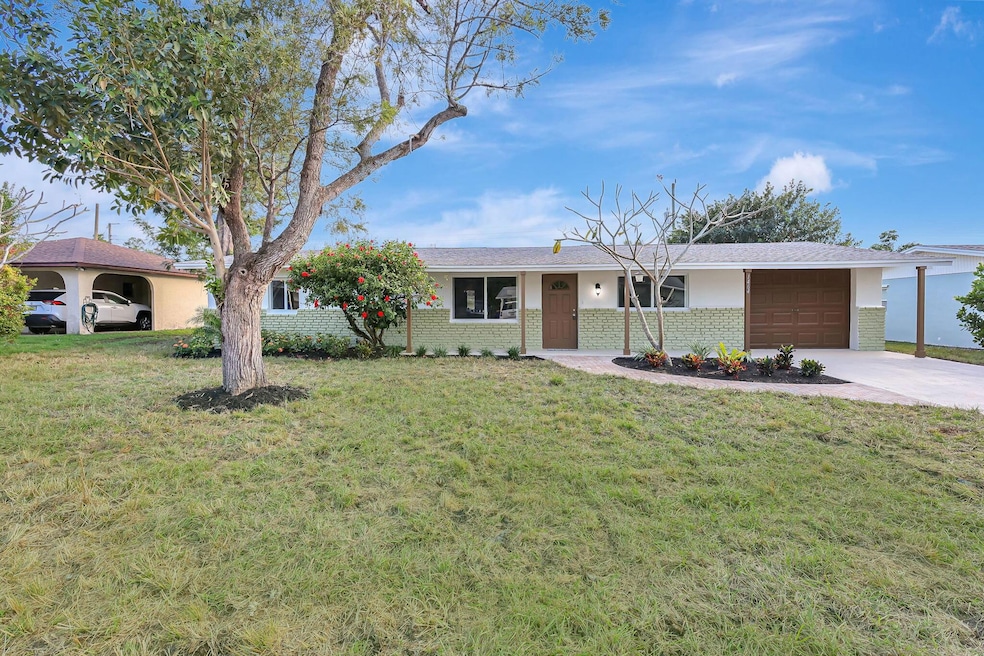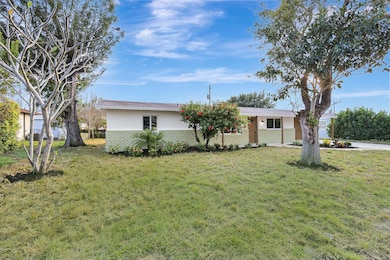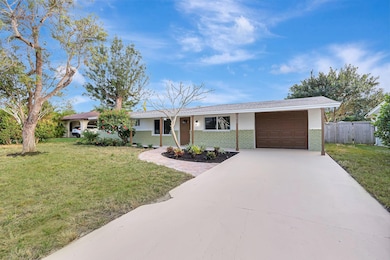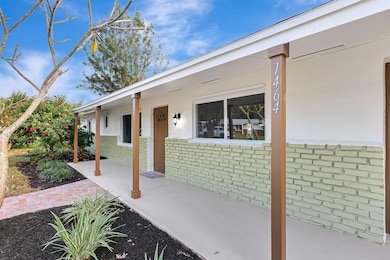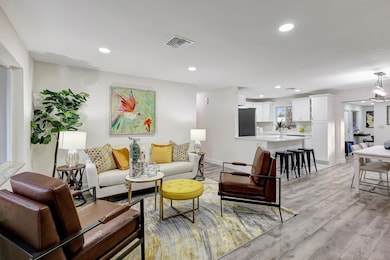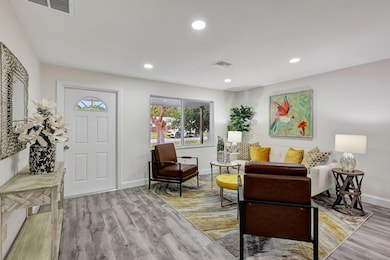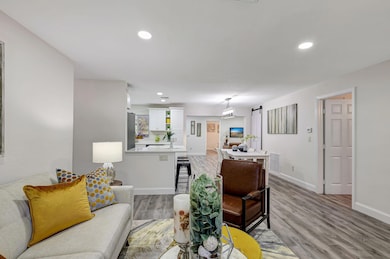
1464 NE Croton St Jensen Beach, FL 34957
Estimated payment $2,880/month
Highlights
- Room in yard for a pool
- Wood Flooring
- 1 Car Attached Garage
- Jensen Beach Elementary School Rated A-
- Formal Dining Room
- Separate Shower in Primary Bathroom
About This Home
Spacious 4-bed, 2-bath, 1 car garage single-family home in Jensen Beach. Nestled in a non-HOA community, it enjoys an ideal location and a generously sized fenced backyard with room for a large pool and / or to park your truck, boat, RV, trailer, etc. The home is built with sturdy CBS construction, featuring an open floor plan and split bedrooms. Completely remodeled with new kitchen, bathrooms, flooring, Air Conditioning sytem with all new ducts, new water heater, newe windows and shutters, new sod, landscaping and more. Roof installed in 2020, septic serviced Sept 2024. House sits in a dead-end street and quiet neighborhood. Jensen Beach is celebrated for its coastal charm, vibrant downtown scene, and nearby attractions such as Jensen Causeway Park. You'll like this home.
Home Details
Home Type
- Single Family
Est. Annual Taxes
- $5,423
Year Built
- Built in 1973
Lot Details
- 7,487 Sq Ft Lot
- Fenced
Parking
- 1 Car Attached Garage
- Garage Door Opener
- Driveway
Home Design
- Shingle Roof
- Composition Roof
Interior Spaces
- 1,821 Sq Ft Home
- 1-Story Property
- Ceiling Fan
- Family Room
- Formal Dining Room
- Wood Flooring
- Fire and Smoke Detector
- Laundry Room
Kitchen
- Electric Range
- Microwave
- Dishwasher
Bedrooms and Bathrooms
- 4 Bedrooms
- Split Bedroom Floorplan
- Walk-In Closet
- 2 Full Bathrooms
- Separate Shower in Primary Bathroom
Outdoor Features
- Room in yard for a pool
- Patio
Utilities
- Central Heating and Cooling System
- Electric Water Heater
- Septic Tank
Community Details
- Legion Heights Subdivision
Listing and Financial Details
- Assessor Parcel Number 223741013000008105
Map
Home Values in the Area
Average Home Value in this Area
Tax History
| Year | Tax Paid | Tax Assessment Tax Assessment Total Assessment is a certain percentage of the fair market value that is determined by local assessors to be the total taxable value of land and additions on the property. | Land | Improvement |
|---|---|---|---|---|
| 2024 | $4,946 | $297,575 | -- | -- |
| 2023 | $4,946 | $270,523 | $0 | $0 |
| 2022 | $4,501 | $245,930 | $129,380 | $116,550 |
| 2021 | $855 | $94,510 | $0 | $0 |
| 2020 | $1,230 | $93,206 | $0 | $0 |
| 2019 | $1,208 | $91,110 | $0 | $0 |
| 2018 | $1,174 | $89,411 | $0 | $0 |
| 2017 | $799 | $87,573 | $0 | $0 |
| 2016 | $1,084 | $85,772 | $0 | $0 |
| 2015 | $1,025 | $85,176 | $0 | $0 |
| 2014 | $1,025 | $84,500 | $35,000 | $49,500 |
Property History
| Date | Event | Price | Change | Sq Ft Price |
|---|---|---|---|---|
| 03/19/2025 03/19/25 | Price Changed | $435,000 | -3.3% | $239 / Sq Ft |
| 02/27/2025 02/27/25 | Price Changed | $450,000 | -3.2% | $247 / Sq Ft |
| 02/15/2025 02/15/25 | Price Changed | $465,000 | -4.1% | $255 / Sq Ft |
| 01/15/2025 01/15/25 | Price Changed | $485,000 | -3.0% | $266 / Sq Ft |
| 11/30/2024 11/30/24 | For Sale | $500,000 | -- | $275 / Sq Ft |
Deed History
| Date | Type | Sale Price | Title Company |
|---|---|---|---|
| Warranty Deed | $255,000 | None Listed On Document | |
| Warranty Deed | $225,000 | None Listed On Document | |
| Warranty Deed | $180,000 | None Listed On Document | |
| Deed | $100 | -- |
Mortgage History
| Date | Status | Loan Amount | Loan Type |
|---|---|---|---|
| Open | $313,200 | New Conventional |
Similar Homes in the area
Source: BeachesMLS
MLS Number: R11041145
APN: 22-37-41-013-000-00810-5
- 1455 NE Silver Maple Way
- 1496 NE Silver Maple Way
- 1474 NE White Pine Terrace
- 1413 NE White Pine Terrace
- 2703 NE Spruce Ridge Ave
- 2711 NE Savannah Rd
- 1641 NE 24th Terrace
- 2466 NE 17th Ct
- 2880 NE Breezeway Cir
- 1639 NE Ocean Dunes Dr
- 1590 NE 23rd Terrace
- 1495 NE Hilltop St
- 1704 NE White Pine Terrace
- 1691 NE South St
- 3030 NE Savannah Rd
- 2057 NE Cedar St
- 3042 NE Savannah Rd
- 2086 NE Cedar St
- 2071 NE Cedar St
- 2085 NE Cedar St
