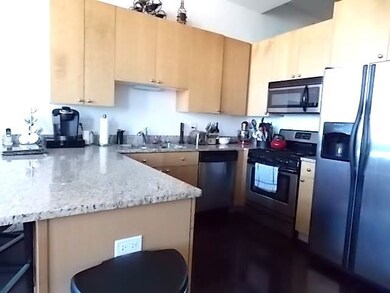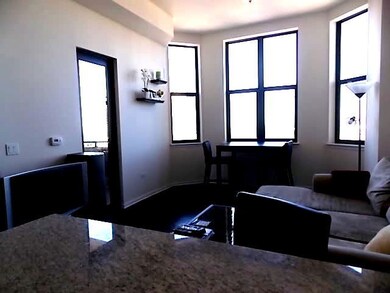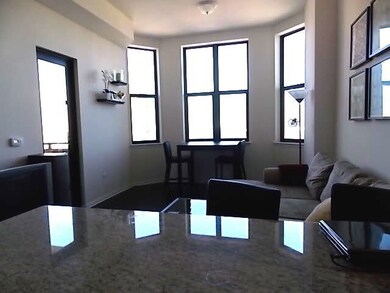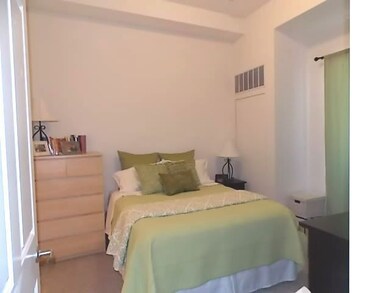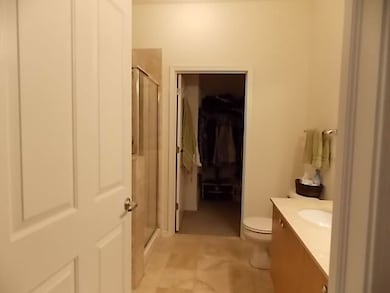Marquee 1464 S Michigan Ave Unit 1303 Chicago, IL 60605
South Loop NeighborhoodHighlights
- Doorman
- Wood Flooring
- Elevator
- Fitness Center
- Terrace
- 4-minute walk to Fred Anderson Park
About This Home
Available June1!! 2 Bed/2 Bath East Facing Unit At The Marquee! Chef's Kitchen With Grnt/Ss/Custom Cabs, Breakfast Bar! Master Bath With Marble Bath, Walk in Closet, Double Bowl Vanity, Sep Shwr/Tub! 2nd Bedroom Is Lofted! Washer/Dryer in Unit! Balcony With East Views! Pet Friendly! Bldg Features 24 Hr Doorstaff, Exercise Room and Media Room!Garage Parking available for additional 200!! 80 per month for gas/heat/water/sewer
Condo Details
Home Type
- Condominium
Est. Annual Taxes
- $6,570
Year Built
- Built in 2008
Parking
- 1 Car Garage
Home Design
- Concrete Block And Stucco Construction
- Concrete Perimeter Foundation
Interior Spaces
- Family Room
- Combination Dining and Living Room
- Laundry Room
Kitchen
- Range
- Microwave
- Dishwasher
- Disposal
Flooring
- Wood
- Carpet
Bedrooms and Bathrooms
- 2 Bedrooms
- 2 Potential Bedrooms
- 2 Full Bathrooms
- Dual Sinks
- Separate Shower
Home Security
Outdoor Features
- Terrace
Utilities
- Forced Air Heating and Cooling System
- Heating System Uses Natural Gas
- Lake Michigan Water
Listing and Financial Details
- Property Available on 6/1/25
- Rent includes doorman, exterior maintenance
Community Details
Overview
- 214 Units
- 24-Story Property
Amenities
- Doorman
- Elevator
Recreation
- Bike Trail
Pet Policy
- Pets up to 70 lbs
- Dogs and Cats Allowed
Security
- Resident Manager or Management On Site
- Fire Sprinkler System
Map
About Marquee
Source: Midwest Real Estate Data (MRED)
MLS Number: 12338454
APN: 17-22-107-069-1099
- 1464 S Michigan Ave Unit 1008
- 1464 S Michigan Ave Unit 1411
- 1464 S Michigan Ave Unit 403
- 1464 S Michigan Ave Unit 1407
- 1464 S Michigan Ave Unit 1609
- 1400 S Michigan Ave Unit 2303
- 1400 S Michigan Ave Unit 1504
- 1400 S Michigan Ave Unit 2210
- 1400 S Michigan Ave Unit 1107
- 1400 S Michigan Ave Unit 2801
- 1400 S Michigan Ave Unit 1307
- 1525 S Michigan Ave Unit 405
- 1503 S State St Unit 607
- 1503 S State St Unit 501
- 5 E 14th Place Unit 1401
- 5 E 14th Place Unit 901
- 5 E 14th Place Unit 1701
- 5 E 14th Place Unit 502
- 1478 S Prairie Ave Unit L
- 1478 S Prairie Ave Unit N

