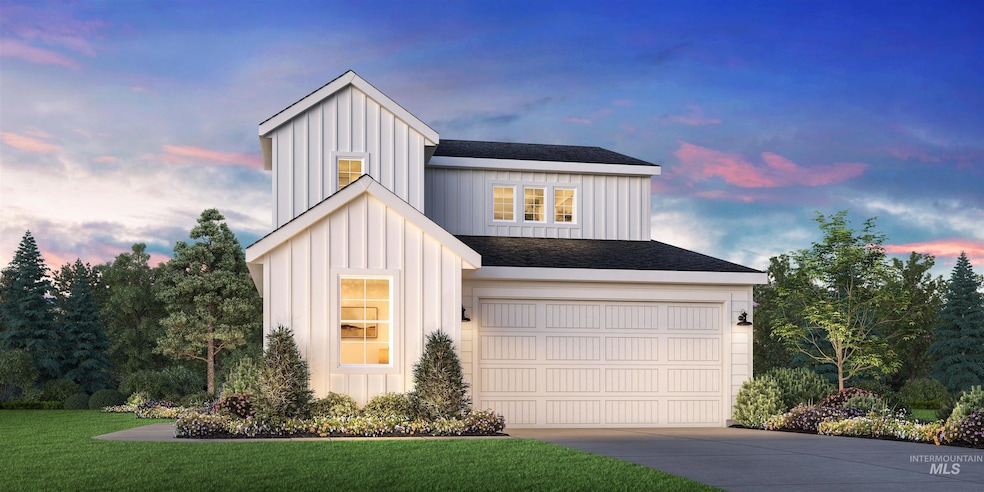
$357,000
- 3 Beds
- 2 Baths
- 1,400 Sq Ft
- 16310 Jewel Way
- Caldwell, ID
This single-level ranch home offers a blend of comfort and style, updated and maintained to ensure a living experience that is inviting. As you step through the front door, the warmth of the luxury vinyl plank flooring greets you. Natural light filters through the windows across the spacious great room, an ideal space for hosting gatherings or enjoying quiet evenings. The heart of the home, the
Jo Ann Lowe Idaho Farm and Home Realty
