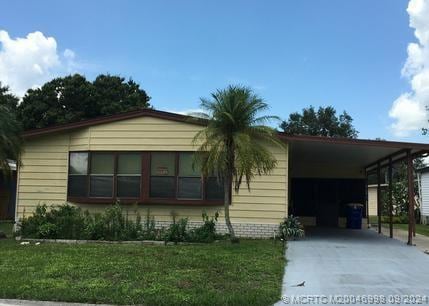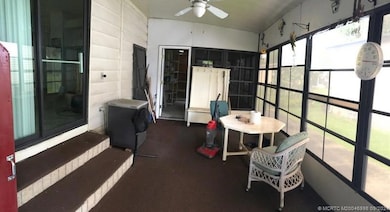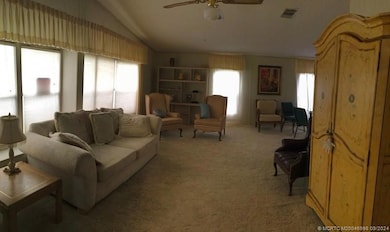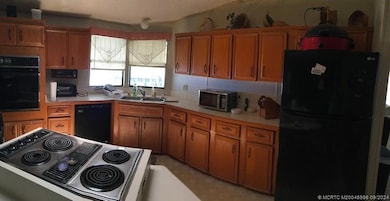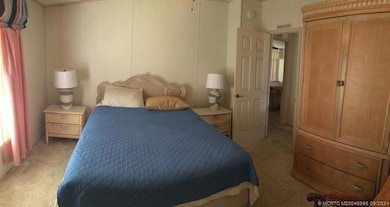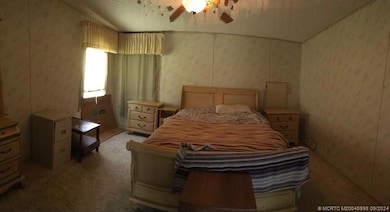
14642 SW Divot Dr Indiantown, FL 34956
Estimated payment $1,330/month
Total Views
9,550
2
Beds
2
Baths
1,680
Sq Ft
$21
Price per Sq Ft
Highlights
- Golf Course Community
- Senior Community
- Community Pool
- Fitness Center
- Clubhouse
- Tennis Courts
About This Home
This unit has a newer metal roof & A/C. Great spacious floor plan with island kitchen, family room plus large living room & dinning area. Guest bed room has a jack & jill bath adjacent to it. Large master with en suite. This home needs updating inside perfect for a remodeler.
Property Details
Home Type
- Manufactured Home
Lot Details
- 5,663 Sq Ft Lot
HOA Fees
- $1,100 Monthly HOA Fees
Interior Spaces
- 1,680 Sq Ft Home
- 1-Story Property
- Partially Furnished
Bedrooms and Bathrooms
- 2 Bedrooms
- 2 Full Bathrooms
Parking
- 2 Parking Spaces
- Attached Carport
Utilities
- Central Heating and Cooling System
- 220 Volts
- 110 Volts
Community Details
Overview
- Senior Community
- Association fees include ground maintenance
- Property Manager
Amenities
- Restaurant
- Clubhouse
- Game Room
- Billiard Room
- Community Library
- Community Storage Space
Recreation
- Golf Course Community
- Tennis Courts
- Pickleball Courts
- Bocce Ball Court
- Shuffleboard Court
- Fitness Center
- Community Pool
- Putting Green
- Dog Park
Pet Policy
- Limit on the number of pets
- Pet Size Limit
Map
Create a Home Valuation Report for This Property
The Home Valuation Report is an in-depth analysis detailing your home's value as well as a comparison with similar homes in the area
Home Values in the Area
Average Home Value in this Area
Property History
| Date | Event | Price | Change | Sq Ft Price |
|---|---|---|---|---|
| 09/30/2024 09/30/24 | For Sale | $35,000 | -- | $21 / Sq Ft |
Source: Martin County REALTORS® of the Treasure Coast
Similar Homes in Indiantown, FL
Source: Martin County REALTORS® of the Treasure Coast
MLS Number: M20046998
APN: 31-39-39-001-004-00060-0
Nearby Homes
- 14642 SW Divot Dr
- 14671 SW Divot Dr
- 14681 SW Divot Dr Unit A-11
- 14631 SW Divot Dr
- 15925 SW Indianwood Cir
- 15960 SW Indianwood Cir Unit F-46
- 15908 SW Indianwood Cir
- 14663 SW Rake Dr
- 16227 SW Two Wood Way
- 16236 SW Three Wood Way
- 16237 SW Two Wood Way
- 16248 SW Two Wood Way
- 14524 SW Rake Dr
- 14514 SW Rake Dr
- 16284 Fourwood Way
- 16297 SW Two Wood Way
- 16372 SW Indianwood Cir
- 16004 SW Indianwood Cir
- 16356 SW Indianwood Cir
- 16132 SW Five Wood Way
