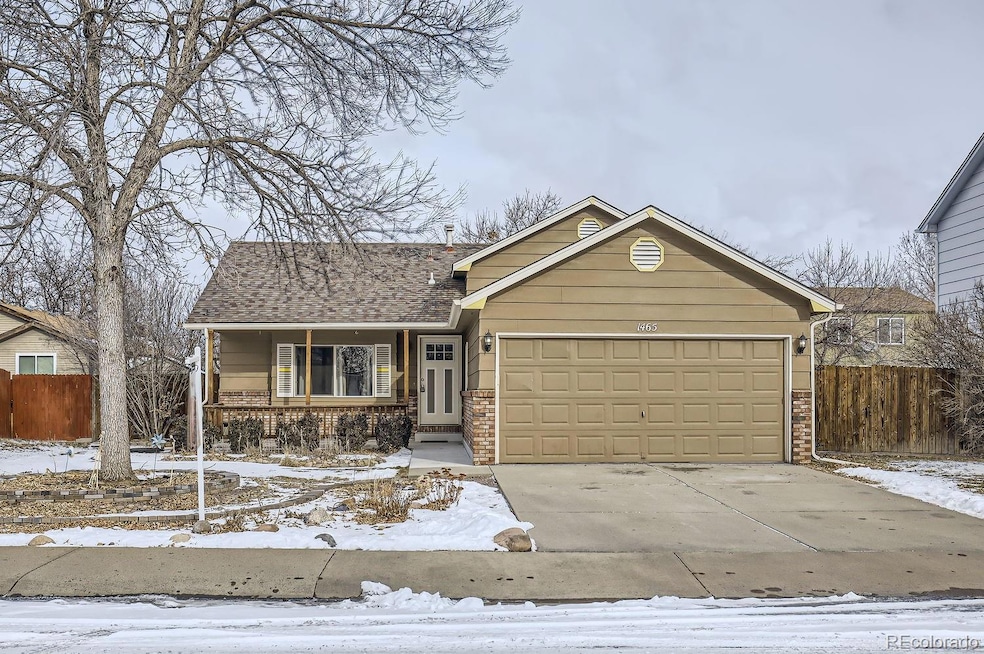
1465 Cattail Dr Loveland, CO 80537
Highlights
- Estate
- Deck
- Private Yard
- Carrie Martin Elementary School Rated 9+
- High Ceiling
- No HOA
About This Home
As of February 2025Discover this the best value in Loveland in this clean, move-in-ready tri-level home offering over 1,300 square feet of comfortable living space. With 3 bedrooms and 2 bathrooms, this property blends charm, functionality, and thoughtful design. The south-facing driveway provides quick snowmelt during the winter months and abundant natural sunlight year-round. Inside, the skylight kitchen and box window seat in the family room create bright, welcoming interiors, while the oversized 2-car garage offers plenty of room for vehicles, storage, and hobbies.
The low-maintenance xeriscaped front yard sets the tone for easy living, while the meticulously landscaped backyard provides four separate patio areas for large and small groups, with a special private oasis accessed through a vine-covered archway.
This home is perfect for those who value comfort, beauty, and practicality. Located close to schools, parks, and shopping, it offers the ideal combination of convenience and tranquility. Schedule your showing today—this gem won’t last long!
Last Agent to Sell the Property
Keller Williams Preferred Realty Brokerage Email: ksylvis@kw.com,720-771-3729 License #100092461

Home Details
Home Type
- Single Family
Est. Annual Taxes
- $1,894
Year Built
- Built in 1992 | Remodeled
Lot Details
- 5,850 Sq Ft Lot
- South Facing Home
- Property is Fully Fenced
- Landscaped
- Level Lot
- Many Trees
- Private Yard
- Property is zoned R1
Parking
- 2 Car Attached Garage
Home Design
- Estate
- Tri-Level Property
- Slab Foundation
- Frame Construction
- Composition Roof
- Wood Siding
Interior Spaces
- 1,306 Sq Ft Home
- High Ceiling
- Ceiling Fan
- Skylights
- Family Room
- Living Room
- Dining Room
- Carbon Monoxide Detectors
Kitchen
- Breakfast Area or Nook
- Convection Oven
- Cooktop
- Microwave
- Dishwasher
- Disposal
Flooring
- Carpet
- Laminate
Bedrooms and Bathrooms
- 3 Bedrooms
- Walk-In Closet
Laundry
- Laundry Room
- Dryer
- Washer
Outdoor Features
- Balcony
- Deck
- Covered patio or porch
- Fire Pit
Schools
- Sarah Milner Elementary School
- Walt Clark Middle School
- Thompson Valley High School
Utilities
- Forced Air Heating and Cooling System
- Natural Gas Connected
- Gas Water Heater
- High Speed Internet
Community Details
- No Home Owners Association
- Cattail Pond Subdivision
Listing and Financial Details
- Exclusions: No Exclusions, home is sold As-Is.
- Assessor Parcel Number R1276077
Map
Home Values in the Area
Average Home Value in this Area
Property History
| Date | Event | Price | Change | Sq Ft Price |
|---|---|---|---|---|
| 02/10/2025 02/10/25 | Sold | $410,000 | +2.5% | $314 / Sq Ft |
| 01/10/2025 01/10/25 | For Sale | $400,000 | +40.4% | $306 / Sq Ft |
| 01/28/2019 01/28/19 | Off Market | $285,000 | -- | -- |
| 12/08/2016 12/08/16 | Sold | $285,000 | +2.9% | $207 / Sq Ft |
| 11/08/2016 11/08/16 | Pending | -- | -- | -- |
| 11/07/2016 11/07/16 | For Sale | $277,000 | -- | $201 / Sq Ft |
Tax History
| Year | Tax Paid | Tax Assessment Tax Assessment Total Assessment is a certain percentage of the fair market value that is determined by local assessors to be the total taxable value of land and additions on the property. | Land | Improvement |
|---|---|---|---|---|
| 2025 | $1,894 | $28,294 | $2,211 | $26,083 |
| 2024 | $1,894 | $28,294 | $2,211 | $26,083 |
| 2022 | $1,669 | $20,976 | $2,294 | $18,682 |
| 2021 | $1,715 | $21,579 | $2,360 | $19,219 |
| 2020 | $1,632 | $20,521 | $2,360 | $18,161 |
| 2019 | $1,604 | $20,521 | $2,360 | $18,161 |
| 2018 | $1,402 | $17,035 | $2,376 | $14,659 |
| 2017 | $1,207 | $17,035 | $2,376 | $14,659 |
| 2016 | $545 | $14,854 | $2,627 | $12,227 |
| 2015 | $540 | $14,860 | $2,630 | $12,230 |
| 2014 | $473 | $12,590 | $2,630 | $9,960 |
Mortgage History
| Date | Status | Loan Amount | Loan Type |
|---|---|---|---|
| Open | $389,500 | New Conventional | |
| Previous Owner | $279,837 | FHA | |
| Previous Owner | $61,000 | New Conventional | |
| Previous Owner | $25,000 | Credit Line Revolving | |
| Previous Owner | $102,396 | Unknown | |
| Previous Owner | $108,000 | Unknown | |
| Previous Owner | $24,000 | Unknown |
Deed History
| Date | Type | Sale Price | Title Company |
|---|---|---|---|
| Personal Reps Deed | $410,000 | None Listed On Document | |
| Warranty Deed | $285,000 | Guardian Title | |
| Interfamily Deed Transfer | -- | -- | |
| Quit Claim Deed | -- | -- | |
| Warranty Deed | $87,700 | -- |
Similar Homes in the area
Source: REcolorado®
MLS Number: 4615963
APN: 95272-40-004
- 1610 Cattail Dr
- 1406 Effie Ct
- 1168 Blue Agave Ct
- 1126 Patricia Dr
- 2327 11th St SW
- 2802 SW Bridalwreath Place
- 3454 Leopard Place
- 3449 Cheetah Dr
- 3184 Ivy Dr
- 3570 Saguaro Dr
- 3533 Saguaro Dr
- 3560 Peruvian Torch Dr
- 3577 Peruvian Torch Dr
- 1157 Lavender Ave
- 2821 5th St SW
- 1186 Lavender Ave
- 3631 Angora Dr
- 450 Wapola Ave
- 502 Jocelyn Dr
- 780 S Tyler Ave
