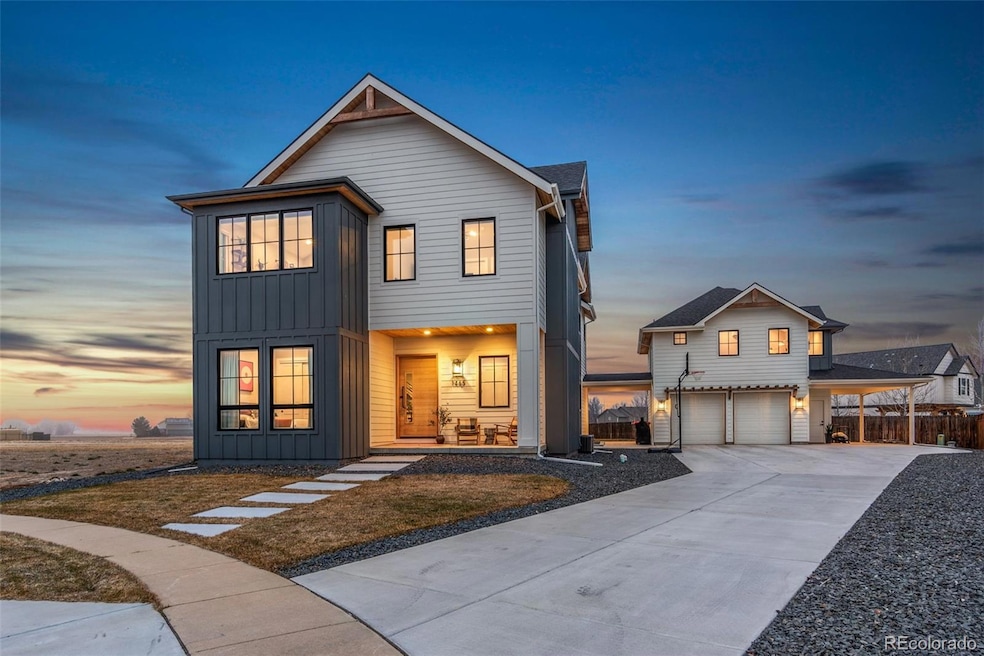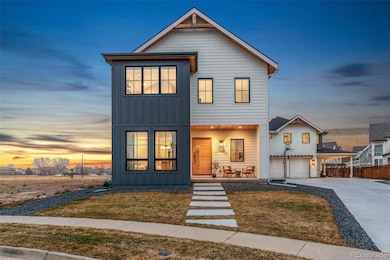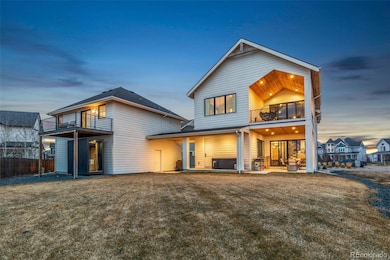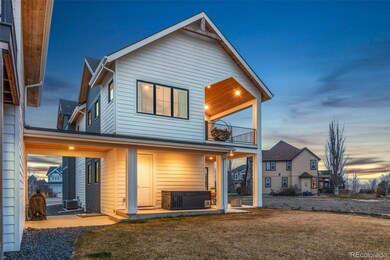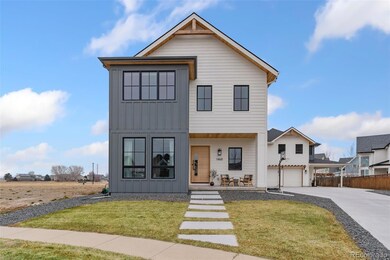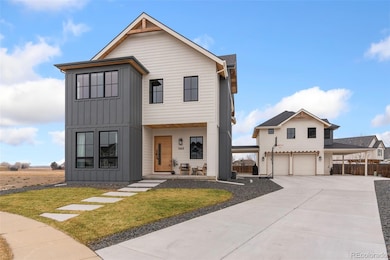Highlights
- Mountain View
- Contemporary Architecture
- High Ceiling
- Erie Elementary School Rated A
- Wood Flooring
- Granite Countertops
About This Home
As of March 2025Step into luxury with this stunning 2021-built home in Erie Village, Boulder County, where style and functionality meet. This 6-bedroom, 6-bathroom home offers spacious living areas, breathtaking views of the Flatirons and Longs Peak, and a vibrant community known for its many events. The expansive kitchen is designed for culinary enthusiasts, featuring high-end appliances, abundant storage, and a large island that’s perfect for preparing meals, entertaining guests, or gathering with family.
Retreat to the primary suite, where you’ll find a spa-like bathroom with the added luxury of heated floors.Relax by the cozy fireplace or unwind in the fully finished basement, which includes a versatile rubber-floor room ideal for workouts or hobbies, as well as a wine cooler for your favorite vintages. The detached carriage house provides even more flexibility, with a private 1-bedroom, 1-bathroom suite complete with a refrigerator, dishwasher, and washer/dryer—ideal for guests, extended family, or rental income.
Enjoy modern convenience with electric, remote-controlled blinds and soak in the serene mountain views from your own home. Situated in a friendly neighborhood with a strong sense of community, this property combines location, lifestyle, and luxury. Schedule your showing today!
Last Agent to Sell the Property
Keller Williams Preferred Realty Brokerage Email: nick@thestrangeteam.com,970-768-0306 License #100066595

Co-Listed By
Keller Williams Preferred Realty Brokerage Email: nick@thestrangeteam.com,970-768-0306
Home Details
Home Type
- Single Family
Est. Annual Taxes
- $3,751
Year Built
- Built in 2021
Lot Details
- 0.28 Acre Lot
- Open Space
- Cul-De-Sac
- Southeast Facing Home
- Level Lot
HOA Fees
- $70 Monthly HOA Fees
Parking
- 2 Car Garage
Home Design
- Contemporary Architecture
- Slab Foundation
- Frame Construction
- Composition Roof
Interior Spaces
- 2-Story Property
- Built-In Features
- High Ceiling
- Double Pane Windows
- Living Room with Fireplace
- Dining Room
- Utility Room
- Home Gym
- Mountain Views
Kitchen
- Eat-In Kitchen
- Range
- Microwave
- Dishwasher
- Granite Countertops
- Quartz Countertops
- Disposal
Flooring
- Wood
- Carpet
- Tile
- Vinyl
Bedrooms and Bathrooms
Laundry
- Laundry in unit
- Dryer
- Washer
Finished Basement
- Basement Fills Entire Space Under The House
- Bedroom in Basement
- 1 Bedroom in Basement
Home Security
- Carbon Monoxide Detectors
- Fire and Smoke Detector
Outdoor Features
- Balcony
- Covered patio or porch
- Exterior Lighting
Schools
- Erie Elementary And Middle School
- Erie High School
Utilities
- Forced Air Heating and Cooling System
- Natural Gas Connected
Listing and Financial Details
- Exclusions: Seller's Personal Property
- Assessor Parcel Number 1465-12-4-45-009
Community Details
Overview
- Association fees include reserves, snow removal, trash
- Advance HOA Management Association, Phone Number (303) 495-5895
- Erie Village Subdivision
Recreation
- Park
Map
Home Values in the Area
Average Home Value in this Area
Property History
| Date | Event | Price | Change | Sq Ft Price |
|---|---|---|---|---|
| 03/26/2025 03/26/25 | Sold | $1,600,000 | 0.0% | $335 / Sq Ft |
| 01/08/2025 01/08/25 | For Sale | $1,600,000 | +19.9% | $335 / Sq Ft |
| 10/05/2021 10/05/21 | Sold | $1,334,548 | -4.7% | $280 / Sq Ft |
| 07/22/2021 07/22/21 | Pending | -- | -- | -- |
| 02/11/2021 02/11/21 | For Sale | $1,400,000 | +815.0% | $294 / Sq Ft |
| 11/12/2020 11/12/20 | Off Market | $153,000 | -- | -- |
| 08/25/2020 08/25/20 | Off Market | $105,000 | -- | -- |
| 08/03/2020 08/03/20 | Sold | $153,000 | -4.3% | -- |
| 07/16/2020 07/16/20 | Price Changed | $159,900 | +15989900.0% | -- |
| 07/16/2020 07/16/20 | For Sale | $1 | -100.0% | -- |
| 05/28/2019 05/28/19 | Sold | $105,000 | -22.2% | -- |
| 08/03/2018 08/03/18 | For Sale | $135,000 | -- | -- |
Tax History
| Year | Tax Paid | Tax Assessment Tax Assessment Total Assessment is a certain percentage of the fair market value that is determined by local assessors to be the total taxable value of land and additions on the property. | Land | Improvement |
|---|---|---|---|---|
| 2024 | $10,708 | $94,550 | $19,771 | $74,779 |
| 2023 | $10,708 | $94,550 | $23,457 | $74,779 |
| 2022 | $8,047 | $67,984 | $15,922 | $52,062 |
| 2021 | $5,110 | $43,645 | $43,645 | $0 |
| 2020 | $3,761 | $32,190 | $32,190 | $0 |
| 2019 | $3,751 | $32,190 | $32,190 | $0 |
| 2018 | $4,191 | $35,902 | $35,902 | $0 |
| 2017 | $3,781 | $33,930 | $33,930 | $0 |
| 2016 | $3,310 | $29,000 | $29,000 | $0 |
| 2015 | $3,177 | $13,891 | $13,891 | $0 |
| 2014 | $1,481 | $13,224 | $13,224 | $0 |
Mortgage History
| Date | Status | Loan Amount | Loan Type |
|---|---|---|---|
| Open | $1,050,646 | New Conventional | |
| Previous Owner | $1,134,548 | VA |
Deed History
| Date | Type | Sale Price | Title Company |
|---|---|---|---|
| Warranty Deed | $1,600,000 | None Listed On Document | |
| Special Warranty Deed | $1,334,548 | Capstone Title | |
| Interfamily Deed Transfer | -- | None Available | |
| Special Warranty Deed | $153,000 | Land Title Guarantee | |
| Warranty Deed | $105,000 | Fidelity National Title | |
| Interfamily Deed Transfer | -- | Fidelity National Title | |
| Warranty Deed | $40,000 | -- |
Source: REcolorado®
MLS Number: 8187207
APN: 1465124-45-009
- 1151 S Davenport Ct
- 1126 S Davenport Ct
- 1228 Allen Ave
- 1234 Banner Cir
- 1331 Kanemoto Ln
- 890 Meadowlark Dr
- 885 Delechant Dr
- 1574 Carlson Ave
- 785 Delechant Dr
- 1385 Washburn St
- 11880 Juniper St
- 733 Turner St
- 448 Biscuit St Unit 1-23
- 1714 Marlowe Cir W
- 1133 Northridge Dr
- 38 Morgan Cir S
- 110 Lawley Dr
- 1750 Marlowe Cir W
- 124 Northrup Dr
- 1714 Morgan Dr
