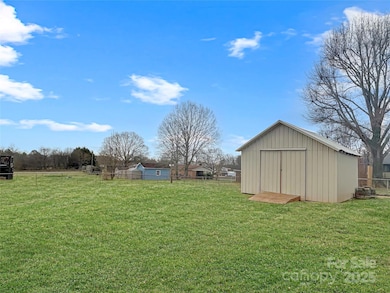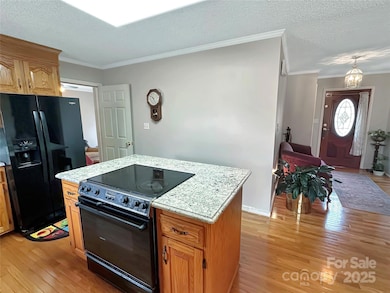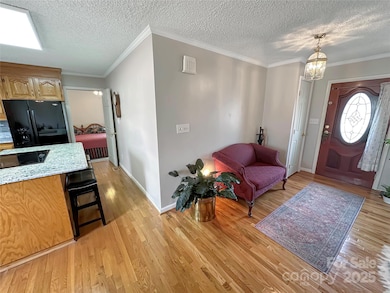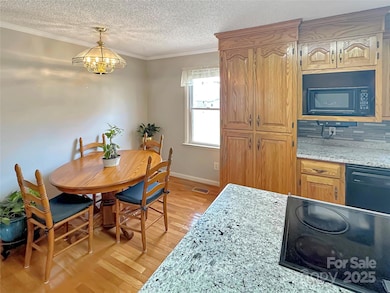
1465 Earl St Hickory, NC 28602
Mountain View NeighborhoodEstimated payment $1,640/month
Highlights
- Fireplace
- Jacobs Fork Middle School Rated A-
- Laundry Room
About This Home
Beautiful home in the Mountain View area of Hickory.
Walk in the front right side door (no steps) to a spacious room with a closet and large bathroom with laundry area. Step into the eat-in kitchen with with granite counter tops, lots of storage and a large island with bar seating area. The dining area looks out to the large fenced back yard. The main front entrance brings you into a lovely entry area with room for seating. Head up a few stairs to find the bedrooms and full bath. The basement area is set up perfectly for a recreation room and den area with a lovely fireplace. There is a large bathroom with a closet in the basement. Doors from the basement lead to the fenced back yard.
Room on right side of house with bathroom/laundry used to be the carport, renovation was not permitted.
Listing Agent
RE/MAX A-Team Brokerage Email: Meredith@CarswellTeam.com License #264480

Home Details
Home Type
- Single Family
Est. Annual Taxes
- $1,101
Year Built
- Built in 1977
Lot Details
- Back Yard Fenced
- Cleared Lot
- Property is zoned R-20
Parking
- Driveway
Home Design
- Split Level Home
- Brick Exterior Construction
- Slab Foundation
Interior Spaces
- Fireplace
Kitchen
- Electric Oven
- Electric Cooktop
- Dishwasher
Bedrooms and Bathrooms
- 3 Bedrooms
Laundry
- Laundry Room
- Washer and Electric Dryer Hookup
Basement
- Partial Basement
- Interior and Exterior Basement Entry
- Stubbed For A Bathroom
- Natural lighting in basement
Schools
- Blackburn Elementary School
- Jacobs Fork Middle School
- Fred T. Foard High School
Utilities
- Heat Pump System
- Septic Tank
Community Details
- Jamestowne Subdivision
Listing and Financial Details
- Assessor Parcel Number 3700064843240000
Map
Home Values in the Area
Average Home Value in this Area
Tax History
| Year | Tax Paid | Tax Assessment Tax Assessment Total Assessment is a certain percentage of the fair market value that is determined by local assessors to be the total taxable value of land and additions on the property. | Land | Improvement |
|---|---|---|---|---|
| 2024 | $1,101 | $227,500 | $12,600 | $214,900 |
| 2023 | $1,073 | $227,500 | $12,600 | $214,900 |
| 2022 | $886 | $133,200 | $12,600 | $120,600 |
| 2021 | $834 | $129,000 | $12,600 | $116,400 |
| 2020 | $834 | $129,000 | $0 | $0 |
| 2019 | $834 | $129,000 | $0 | $0 |
| 2018 | $668 | $102,800 | $12,600 | $90,200 |
| 2017 | $668 | $0 | $0 | $0 |
| 2016 | $668 | $0 | $0 | $0 |
| 2015 | $573 | $102,810 | $12,600 | $90,210 |
| 2014 | $573 | $97,200 | $12,600 | $84,600 |
Property History
| Date | Event | Price | Change | Sq Ft Price |
|---|---|---|---|---|
| 04/16/2025 04/16/25 | Price Changed | $277,400 | -0.9% | $138 / Sq Ft |
| 03/14/2025 03/14/25 | For Sale | $279,900 | -- | $139 / Sq Ft |
Deed History
| Date | Type | Sale Price | Title Company |
|---|---|---|---|
| Warranty Deed | $96,000 | Elite Title Company Inc | |
| Deed | $55,000 | -- |
Mortgage History
| Date | Status | Loan Amount | Loan Type |
|---|---|---|---|
| Open | $210,000 | New Conventional | |
| Closed | $156,500 | New Conventional | |
| Closed | $50,000 | Credit Line Revolving | |
| Closed | $23,500 | Unknown | |
| Closed | $112,500 | Purchase Money Mortgage |
Similar Homes in the area
Source: Canopy MLS (Canopy Realtor® Association)
MLS Number: 4232631
APN: 3700064843240000
- 4896 Birch Cir
- 4172 Saltwood Dr
- 4166 Saltwood Dr
- 4198 Pickering Dr
- 4190 Pickering Dr
- 1650 Berkshire Dr
- 2110 Zion Church Rd
- 3425 Zion Church Rd
- 4916 Southview Dr
- 5050 Forest Ridge Dr
- 4065 Lost Creek Ct
- 1134 Twillingate None Unit 7
- 4067 Old Buff St
- 1122 Twillingate None Unit 6
- 1158 Waterford Dr
- 1114 Twillingate None Unit 5
- 4935 Kennedy St
- 1104 Twillingate None Unit 4
- 1228 Hidden Creek Cir
- 1263 Waterford Dr






