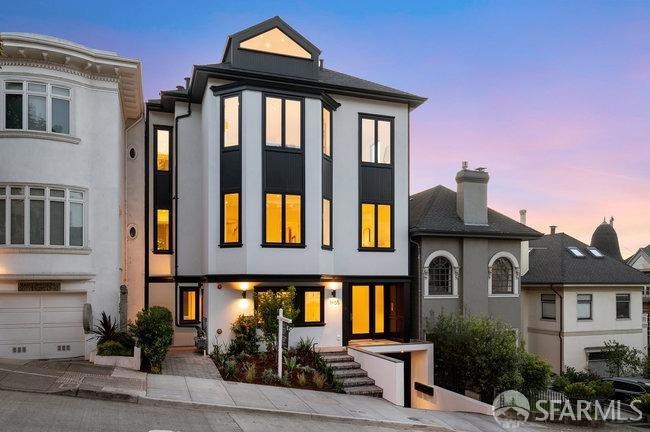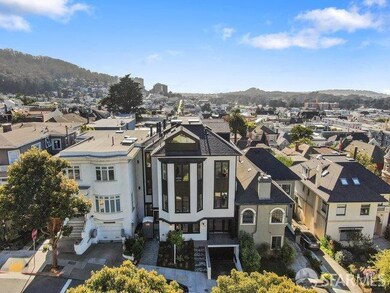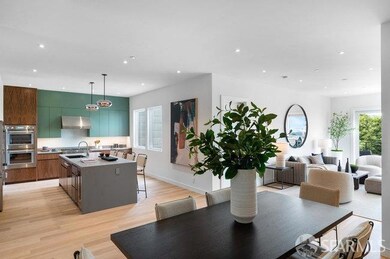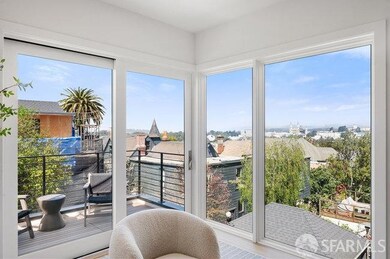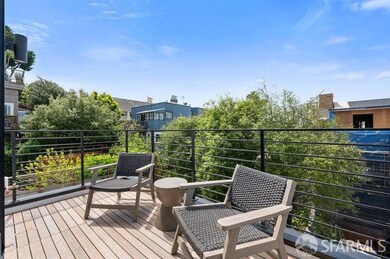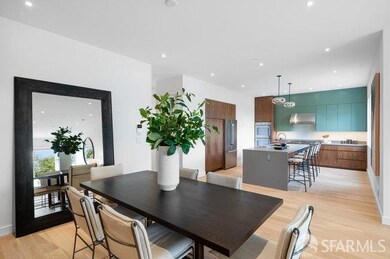
1465 Masonic Ave Unit 2 San Francisco, CA 94117
Buena Vista/Ashbury Heights NeighborhoodEstimated payment $18,923/month
Highlights
- Ocean View
- Newly Remodeled
- Built-In Refrigerator
- McKinley Elementary School Rated A
- Rooftop Deck
- 4-minute walk to Buena Vista Park
About This Home
Discover an unparalleled opportunity to own a piece of SF's prestigious Ashbury Heights. Meticulously crafted by the founder of SF's renowned DesignLine Cnstrct & designed by esteemed Geddes Ulinskas Architecture, this full-scale rebuild epitomizes modern luxury in a boutique ELEVATOR building showcasing views of the greenery of Ashbury Heights, and the skyscape spanning across GG Park to St Ignatius, GG Bridge and the Marin Headlands. Elevate your entertaining game w/ this spacious & inviting open floor plan, meticulously designed to impress even the most discerning dinner guests. A clever townhouse-style floor plan allows for privacy with its three bedrooms. From the ground up, this property exudes quality craftsmanship & attention to detail w/ every element of its construction including seismic upgrades such as its new engineered foundation. Every system is new. The Eclipse elevator leads from garage lvl directly into unit's living room & you'll find zoned radiant floor heating & a meticulously designed interior; a reflection of superior construction standards. Revel in the luxury of European oak floors, luxurious baths, custom-built walnut cabinets, Caesarstone countertops, Heath tiled backsplashes & Thermador appliances.
Open House Schedule
-
Saturday, April 26, 20252:00 to 3:30 pm4/26/2025 2:00:00 PM +00:004/26/2025 3:30:00 PM +00:003 Unit Build, last unit available. ELEVATOR TO UNIT. VIEWS. NEW MODERN CONSTRUCTION, FAB ASHBURY HEIGHTS LOCATION. Meticulously crafted by Design Line Construction and designed by Geddes Ulinskas Architecture, this full-scale rebuild epitomizes modern luxury in a boutique elevator building showcasing breathtaking panoramic views of the City's iconic landmarks. MUST SEE. Units 1 and 3 are SOLD.Add to Calendar
Property Details
Home Type
- Condominium
Year Built
- Built in 1900 | Newly Remodeled
HOA Fees
- $824 Monthly HOA Fees
Property Views
- Ocean
- Golden Gate Bridge
- San Francisco
- City Lights
- Mountain
- Garden
- Park or Greenbelt
Home Design
- 1,928 Sq Ft Home
- Concrete Foundation
Kitchen
- Breakfast Area or Nook
- Double Self-Cleaning Oven
- Built-In Gas Oven
- Free-Standing Electric Oven
- Gas Cooktop
- Range Hood
- Microwave
- Built-In Refrigerator
- Dishwasher
- Wine Refrigerator
- Kitchen Island
- Disposal
Flooring
- Wood
- Radiant Floor
- Tile
Bedrooms and Bathrooms
- Walk-In Closet
- Dual Vanity Sinks in Primary Bathroom
- Separate Shower
Laundry
- Laundry closet
- Dryer
- Washer
Parking
- 1 Car Garage
- Enclosed Parking
- Electric Vehicle Home Charger
- Side by Side Parking
- Garage Door Opener
- Open Parking
- Assigned Parking
Outdoor Features
- Balcony
- Rooftop Deck
- Covered patio or porch
Utilities
- Radiant Heating System
- 220 Volts
Additional Features
- Accessible Elevator Installed
- Fenced
Listing and Financial Details
- Assessor Parcel Number 1270-004
Community Details
Overview
- Association fees include common areas, insurance, insurance on structure, trash
- 3 Units
- Built by Design Line Construction
Security
- Fire and Smoke Detector
Map
Home Values in the Area
Average Home Value in this Area
Property History
| Date | Event | Price | Change | Sq Ft Price |
|---|---|---|---|---|
| 04/18/2025 04/18/25 | For Sale | $2,750,000 | 0.0% | $1,426 / Sq Ft |
| 03/25/2025 03/25/25 | Off Market | $2,750,000 | -- | -- |
| 02/21/2025 02/21/25 | For Sale | $2,750,000 | -- | $1,426 / Sq Ft |
Similar Homes in San Francisco, CA
Source: San Francisco Association of REALTORS® MLS
MLS Number: 425012774
APN: 1270-004
- 1465 Masonic Ave Unit 2
- 117 Frederick St
- 117 Frederick St Unit A
- 35 Frederick St
- 117A Frederick St
- 37 Ashbury Terrace
- 205-207 Downey St
- 226 Roosevelt Way
- 251 Roosevelt Way
- 153 Lower Terrace Unit 153
- 355 Buena Vista Ave E Unit 701W
- 1524 Waller St
- 1524-1528 Haight St
- 1089 Clayton St
- 22 Temple St
- 42 Lower Terrace
- 44 Lower Terrace
- 10 Lower Terrace
- 159 Central Ave
- 37 Alma St
