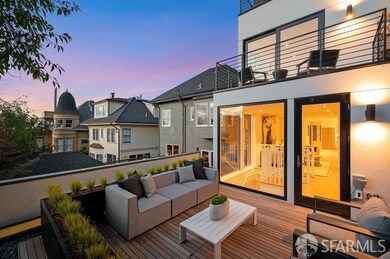
1465 Masonic Ave Unit 3 San Francisco, CA 94117
Buena Vista/Ashbury Heights NeighborhoodHighlights
- Ocean View
- Rooftop Deck
- Radiant Floor
- McKinley Elementary School Rated A
- Built-In Refrigerator
- 4-minute walk to Buena Vista Park
About This Home
As of February 2025NEW PRICE! Discover an unparalleled opportunity to own a piece of SF's prestigious Ashbury Heights. Meticulously crafted by the founder of SF's renowned Design Line Construction & designed by Geddes Ulinskas Architecture, this full-scale rebuild epitomizes modern luxury in a boutique building showcasing outdoor lifestyle amongst the greenery of Ashbury Heights. This 2-lvl residence flows out to its own large deck on main level. Downstairs you'll find a primary bedroom with sliding doors opening onto its exclusive-use courtyard. The primary suite's luxurious bathroom and walk-in closet are designed to impress. A third bedroom could make a great office with a full bathroom and direct access to garage. From the ground up, this property exudes quality craftsmanship & attention to detail w/ every element of its construction including seismic upgrades such as its new engineered foundation. You'll find zoned radiant floor heating & meticulously designed interiors; a reflection of superior construction standards. Revel in the luxury of European oak floors, custom-built walnut cabinets, Caesarstone countertops, Heath tiled backsplashes & full Thermador appliances. Scroll photos for details.
Property Details
Home Type
- Multi-Family
Year Built
- Built in 1900 | Remodeled
Lot Details
- 3,497 Sq Ft Lot
- Fenced
HOA Fees
- $762 Monthly HOA Fees
Property Views
- Ocean
- Golden Gate Bridge
- San Francisco
- Downtown
- Mountain
- Garden
- Park or Greenbelt
Home Design
- 1,770 Sq Ft Home
- Property Attached
- Concrete Foundation
Kitchen
- Double Oven
- Built-In Gas Oven
- Gas Cooktop
- Range Hood
- Microwave
- Built-In Refrigerator
- Dishwasher
- Disposal
Flooring
- Wood
- Radiant Floor
- Tile
Bedrooms and Bathrooms
- 3 Full Bathrooms
Laundry
- Laundry closet
- Dryer
- Washer
Parking
- 1 Car Garage
- Enclosed Parking
- Electric Vehicle Home Charger
- Side by Side Parking
- Garage Door Opener
- Open Parking
- Assigned Parking
Outdoor Features
- Rooftop Deck
- Covered patio or porch
Utilities
- Radiant Heating System
- 220 Volts
Community Details
- Association fees include common areas, insurance, insurance on structure, trash
- 3 Units
- Built by Design Line Construction
Listing and Financial Details
- Assessor Parcel Number 1270-004
Map
Home Values in the Area
Average Home Value in this Area
Property History
| Date | Event | Price | Change | Sq Ft Price |
|---|---|---|---|---|
| 02/14/2025 02/14/25 | Sold | $1,885,000 | 0.0% | $1,065 / Sq Ft |
| 01/21/2025 01/21/25 | Pending | -- | -- | -- |
| 12/31/2024 12/31/24 | Off Market | $1,885,000 | -- | -- |
| 11/29/2024 11/29/24 | Pending | -- | -- | -- |
| 11/07/2024 11/07/24 | Price Changed | $1,995,000 | -9.3% | $1,127 / Sq Ft |
| 09/05/2024 09/05/24 | For Sale | $2,199,000 | -- | $1,242 / Sq Ft |
Similar Homes in San Francisco, CA
Source: San Francisco Association of REALTORS® MLS
MLS Number: 424060756
APN: 1270-004
- 1465 Masonic Ave Unit 2
- 117 Frederick St
- 117 Frederick St Unit A
- 35 Frederick St
- 117A Frederick St
- 37 Ashbury Terrace
- 205-207 Downey St
- 226 Roosevelt Way
- 251 Roosevelt Way
- 153 Lower Terrace Unit 153
- 355 Buena Vista Ave E Unit 701W
- 1524 Waller St
- 1524-1528 Haight St
- 1089 Clayton St
- 22 Temple St
- 42 Lower Terrace
- 44 Lower Terrace
- 10 Lower Terrace
- 159 Central Ave
- 37 Alma St






