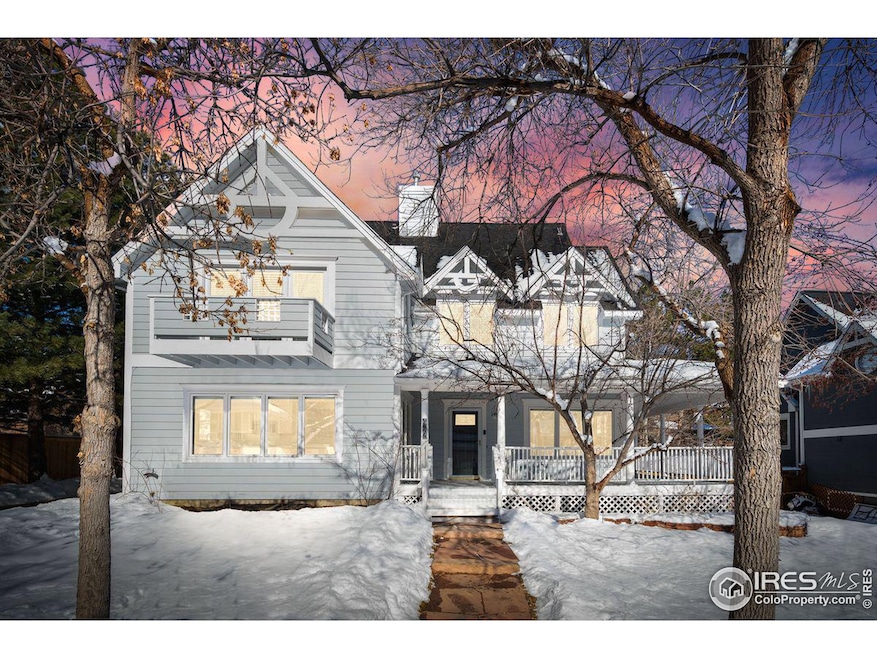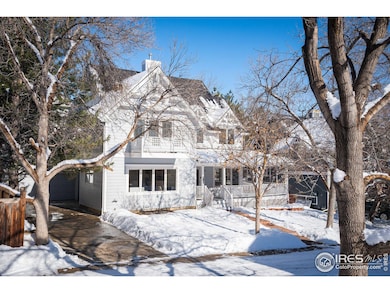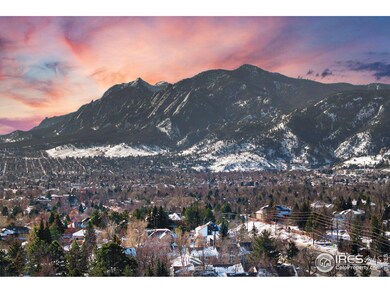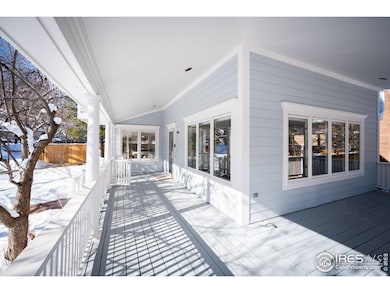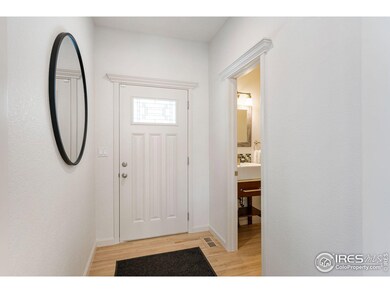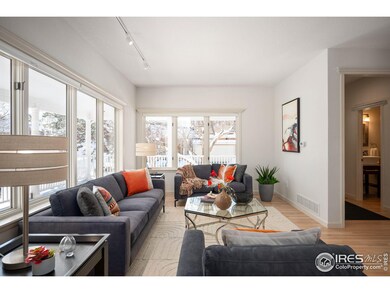
1465 Periwinkle Dr Boulder, CO 80304
North Boulder NeighborhoodHighlights
- City View
- Open Floorplan
- Contemporary Architecture
- Crest View Elementary School Rated A-
- Deck
- Multiple Fireplaces
About This Home
As of February 2025Located within one of North Boulder's most beloved subdivisions, this 4 bedroom, 4 bathroom, 4023 SF home offers a combination of comfort, convenience, & charm. The updated main level is bright and open, with hardwood floors, an inviting kitchen that opens to a breakfast nook overlooking the oversized front porch & dining area, + a living room that opens to the private, secret garden-like backyard. The upstairs features a spacious primary bedroom suite, walk-in closet, 5-piece bath, & private balcony, as well as 2 additional bedrooms & a versatile bonus space above the attached 2-car garage that can serve as a den, office or potential 5th bedroom. The finished basement provides extra living space for a play area or family room, plus a 4th bed, full bath & ample storage. Conveniently located walking distance to Lucky's Market, popular dining/coffee, excellent neighborhood BVSD schools, & endless outdoor activities, this home is perfectly situated for any lifestyle. Recent updates, including refinished hardwood floors, fresh interior & exterior paint, new carpets, & a new roof, ensure this home is move-in ready. Don't miss the chance to make this Boulder gem your own!
Home Details
Home Type
- Single Family
Est. Annual Taxes
- $11,422
Year Built
- Built in 1994
Lot Details
- 7,482 Sq Ft Lot
- Cul-De-Sac
- Southern Exposure
- Partially Fenced Property
- Wood Fence
- Level Lot
- Sprinkler System
HOA Fees
- $54 Monthly HOA Fees
Parking
- 2 Car Attached Garage
Home Design
- Contemporary Architecture
- Wood Frame Construction
- Composition Roof
Interior Spaces
- 3,922 Sq Ft Home
- 2-Story Property
- Open Floorplan
- Bar Fridge
- Cathedral Ceiling
- Skylights
- Multiple Fireplaces
- Gas Fireplace
- Double Pane Windows
- Wood Frame Window
- Family Room
- Home Office
- City Views
- Radon Detector
Kitchen
- Eat-In Kitchen
- Gas Oven or Range
- Microwave
- Dishwasher
- Kitchen Island
- Disposal
Flooring
- Wood
- Carpet
- Tile
Bedrooms and Bathrooms
- 4 Bedrooms
- Walk-In Closet
Laundry
- Laundry on upper level
- Dryer
- Washer
Basement
- Basement Fills Entire Space Under The House
- Sump Pump
Outdoor Features
- Balcony
- Deck
- Patio
Schools
- Crest View Elementary School
- Centennial Middle School
- Boulder High School
Utilities
- Forced Air Heating and Cooling System
- High Speed Internet
- Cable TV Available
Listing and Financial Details
- Assessor Parcel Number R0115560
Community Details
Overview
- Association fees include common amenities, management
- Orchard Park Subdivision
Recreation
- Park
Map
Home Values in the Area
Average Home Value in this Area
Property History
| Date | Event | Price | Change | Sq Ft Price |
|---|---|---|---|---|
| 02/21/2025 02/21/25 | Sold | $1,895,000 | 0.0% | $483 / Sq Ft |
| 01/29/2025 01/29/25 | For Sale | $1,895,000 | -- | $483 / Sq Ft |
Tax History
| Year | Tax Paid | Tax Assessment Tax Assessment Total Assessment is a certain percentage of the fair market value that is determined by local assessors to be the total taxable value of land and additions on the property. | Land | Improvement |
|---|---|---|---|---|
| 2024 | $11,422 | $132,265 | $43,999 | $88,266 |
| 2023 | $11,422 | $132,265 | $47,684 | $88,266 |
| 2022 | $9,287 | $100,010 | $38,468 | $61,542 |
| 2021 | $8,856 | $102,888 | $39,575 | $63,313 |
| 2020 | $7,397 | $84,978 | $35,393 | $49,585 |
| 2019 | $7,284 | $84,978 | $35,393 | $49,585 |
| 2018 | $6,870 | $79,236 | $31,680 | $47,556 |
| 2017 | $6,655 | $87,600 | $35,024 | $52,576 |
| 2016 | $6,025 | $69,602 | $27,860 | $41,742 |
| 2015 | $5,705 | $64,205 | $28,974 | $35,231 |
| 2014 | $5,398 | $64,205 | $28,974 | $35,231 |
Mortgage History
| Date | Status | Loan Amount | Loan Type |
|---|---|---|---|
| Open | $500,000 | New Conventional | |
| Previous Owner | $4,041,500 | New Conventional | |
| Previous Owner | $1,223,864 | New Conventional | |
| Previous Owner | $341,745 | Commercial | |
| Previous Owner | $222,000 | No Value Available | |
| Previous Owner | $99,250 | Credit Line Revolving | |
| Previous Owner | $776,250 | New Conventional | |
| Previous Owner | $687,200 | New Conventional | |
| Previous Owner | $40,000 | Credit Line Revolving | |
| Previous Owner | $417,000 | New Conventional | |
| Previous Owner | $301,150 | Credit Line Revolving | |
| Previous Owner | $417,000 | New Conventional | |
| Previous Owner | $226,482 | Unknown | |
| Previous Owner | $220,000 | Unknown | |
| Previous Owner | $100,000 | Unknown | |
| Previous Owner | $200,000 | Credit Line Revolving | |
| Previous Owner | $160,000 | Credit Line Revolving | |
| Previous Owner | $513,750 | Unknown | |
| Previous Owner | $513,750 | Unknown |
Deed History
| Date | Type | Sale Price | Title Company |
|---|---|---|---|
| Special Warranty Deed | $1,895,000 | Land Title Guarantee | |
| Warranty Deed | $760,000 | Heritage Title | |
| Trustee Deed | -- | None Available | |
| Warranty Deed | -- | None Available | |
| Interfamily Deed Transfer | -- | -- | |
| Warranty Deed | $353,000 | -- | |
| Warranty Deed | -- | -- |
Similar Homes in Boulder, CO
Source: IRES MLS
MLS Number: 1025441
APN: 1463183-51-002
- 1490 Periwinkle Dr
- 3953 Springleaf Ln
- 1149 Quince Ave
- 3830 Broadway St Unit 32
- 1010 Poplar Ave
- 1415 Riverside Ave
- 1621 Orchard Ave
- 4156 15th St
- 1652 Poplar Ave
- 1540 Sumac Ave
- 1620 Oak Ave
- 1560 Sumac Ave
- 1590 Sumac Ave
- 4893 Broadway
- 1555 Sumac Ave
- 990 Utica Cir
- 3776 Orange Ln
- 4009 Wonderland Hill Ave
- 1445 Moss Rock Place
- 1780 Redwood Ave
