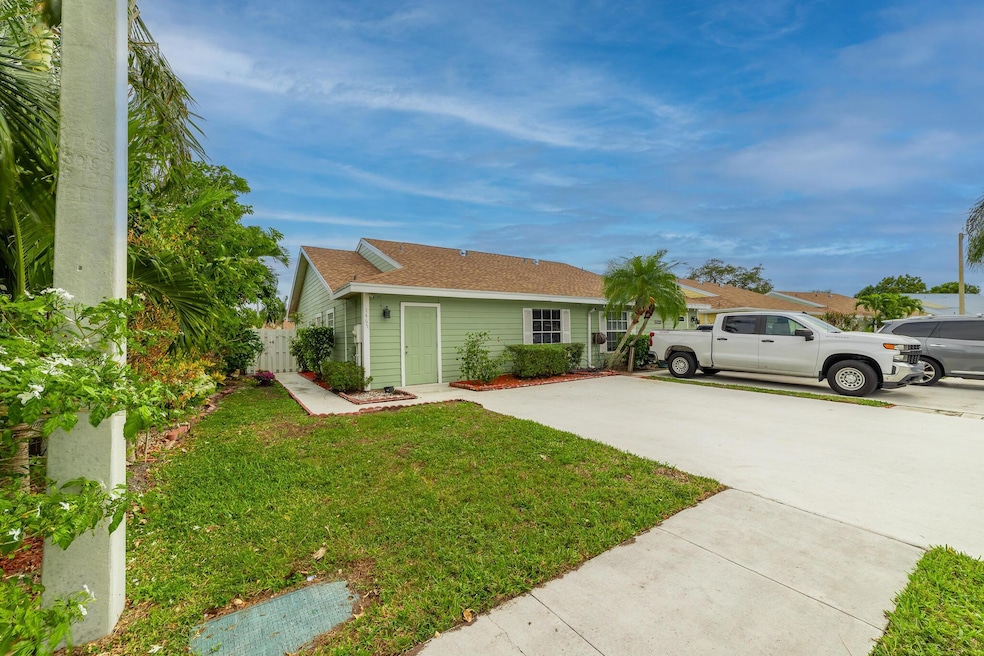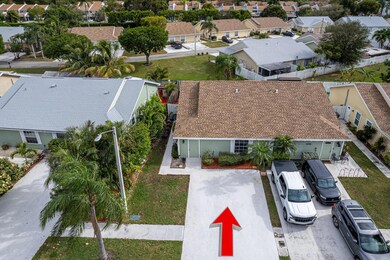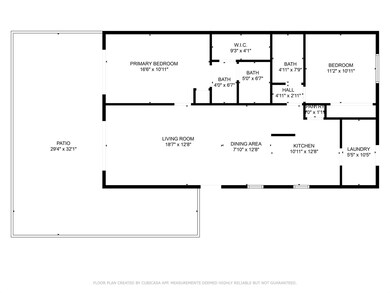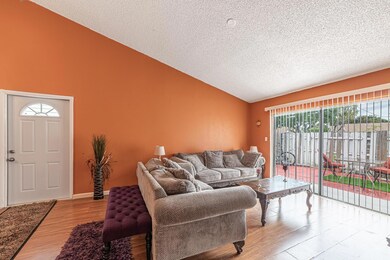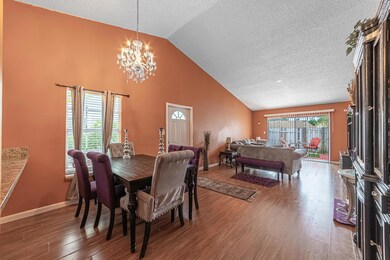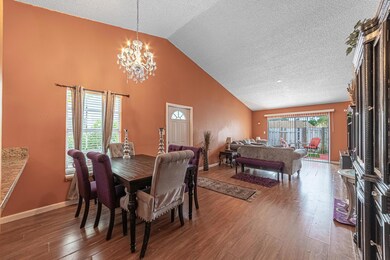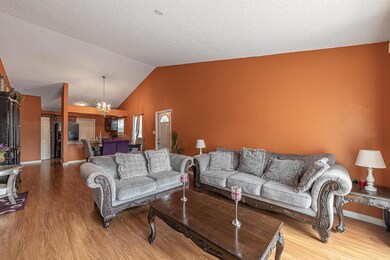
1465 Royal Forest Ct West Palm Beach, FL 33406
Forest Hill NeighborhoodHighlights
- Water Views
- Clubhouse
- Walk-In Closet
- Fruit Trees
- Community Pool
- Patio
About This Home
As of February 2025WHAT'S SPECIAL ABOUT THIS HOME: Pet friendly; NEW ROOF 11/2024; Fenced Patio Oasis; vicinity to Park; Pool and Clubhouse, close to Palm Beach International Airport. Great Value starting with a NEW ROOF IN NOVEMBER 2024... You will be wowed by the beauty and pride of ownership in this 2bedrooms 2 baths 1-story home with fenced patio oasis for your privacy and enjoyment of outdoor living. The location and the floor plan offer an abundance of functionality and convenience. Located just steps away from the community Pool, Club House and Park, this home is in a Pet Friendly community. This home features a spacious dining area and living room, two large bedrooms with walk-in closet in primary on-suite.
Townhouse Details
Home Type
- Townhome
Est. Annual Taxes
- $1,336
Year Built
- Built in 1985
Lot Details
- 2,731 Sq Ft Lot
- Fenced
- Sprinkler System
- Fruit Trees
HOA Fees
- $250 Monthly HOA Fees
Home Design
- Frame Construction
- Composition Roof
Interior Spaces
- 1,100 Sq Ft Home
- 1-Story Property
- Ceiling Fan
- Double Hung Metal Windows
- Combination Dining and Living Room
- Water Views
Kitchen
- Electric Range
- Microwave
- Dishwasher
Flooring
- Carpet
- Laminate
- Tile
Bedrooms and Bathrooms
- 2 Bedrooms
- Walk-In Closet
- 2 Full Bathrooms
Laundry
- Laundry Room
- Washer and Dryer
Home Security
Parking
- Over 1 Space Per Unit
- Driveway
Outdoor Features
- Patio
Utilities
- Central Heating and Cooling System
- The lake is a source of water for the property
- Electric Water Heater
- Cable TV Available
Listing and Financial Details
- Assessor Parcel Number 00434407260001080
Community Details
Overview
- Association fees include pool(s), recreation facilities, reserve fund
- Royal Forest Townhouses Subdivision
Recreation
- Community Pool
- Park
Pet Policy
- Pets Allowed
Additional Features
- Clubhouse
- Fire and Smoke Detector
Map
Home Values in the Area
Average Home Value in this Area
Property History
| Date | Event | Price | Change | Sq Ft Price |
|---|---|---|---|---|
| 04/01/2025 04/01/25 | For Sale | $310,000 | +72.2% | $282 / Sq Ft |
| 02/25/2025 02/25/25 | Sold | $180,000 | -37.9% | $164 / Sq Ft |
| 02/19/2025 02/19/25 | Pending | -- | -- | -- |
| 01/13/2025 01/13/25 | Price Changed | $290,000 | -6.1% | $264 / Sq Ft |
| 01/06/2025 01/06/25 | For Sale | $309,000 | +178.4% | $281 / Sq Ft |
| 07/25/2014 07/25/14 | Sold | $111,000 | +1.0% | $101 / Sq Ft |
| 06/25/2014 06/25/14 | Pending | -- | -- | -- |
| 06/07/2014 06/07/14 | For Sale | $109,900 | -- | $100 / Sq Ft |
Tax History
| Year | Tax Paid | Tax Assessment Tax Assessment Total Assessment is a certain percentage of the fair market value that is determined by local assessors to be the total taxable value of land and additions on the property. | Land | Improvement |
|---|---|---|---|---|
| 2024 | $1,336 | $94,688 | -- | -- |
| 2023 | $1,283 | $91,930 | $0 | $0 |
| 2022 | $1,255 | $89,252 | $0 | $0 |
| 2021 | $1,206 | $86,652 | $0 | $0 |
| 2020 | $1,186 | $85,456 | $0 | $0 |
| 2019 | $1,166 | $83,535 | $0 | $0 |
| 2018 | $1,072 | $81,977 | $0 | $0 |
| 2017 | $1,015 | $80,291 | $0 | $0 |
| 2016 | $1,005 | $78,640 | $0 | $0 |
| 2015 | $1,020 | $78,093 | $0 | $0 |
| 2014 | $1,478 | $62,093 | $0 | $0 |
Mortgage History
| Date | Status | Loan Amount | Loan Type |
|---|---|---|---|
| Open | $217,000 | Construction | |
| Closed | $217,000 | Construction | |
| Previous Owner | $105,450 | New Conventional | |
| Previous Owner | $27,000 | Unknown | |
| Previous Owner | $180,000 | Purchase Money Mortgage | |
| Previous Owner | $64,000 | Stand Alone First |
Deed History
| Date | Type | Sale Price | Title Company |
|---|---|---|---|
| Warranty Deed | $180,000 | Advocates Title & Escrow | |
| Warranty Deed | $180,000 | Advocates Title & Escrow | |
| Warranty Deed | $111,000 | North American Title Company | |
| Special Warranty Deed | $63,000 | Bay National Title Company | |
| Trustee Deed | $54,100 | None Available | |
| Warranty Deed | $180,000 | Universal Land Title Inc | |
| Quit Claim Deed | -- | -- | |
| Quit Claim Deed | -- | -- | |
| Deed | -- | -- |
Similar Homes in West Palm Beach, FL
Source: BeachesMLS
MLS Number: R11047608
APN: 00-43-44-07-26-000-1080
- 1501 Royal Forest Ct
- 1734 Royal Forest Ct
- 1527 Woodbridge Lakes Cir
- 3694 Victoria Dr
- 8 Bell Ln
- 1860 Anderson Ln
- 1770 Emilio Ln
- 1852 Bell Ln
- 3630 Walden Ln
- 1859 Emilio Ln
- 3683 Victoria Dr
- 1620 Forest Lakes Cir Unit D
- 1594 Forest Lakes Cir Unit C
- 1624 Forest Lakes Cir Unit C
- 1630 Forest Lakes Cir Unit C
- 3557 Forest Hill 60 Blvd Unit 60
- 3565 Forest Hill Blvd Unit 695
- 1555 Forest Lakes Cir Unit A
- 1530 Forest Lakes Cir Unit B
- 3569 Forest Hill Blvd Unit 103
