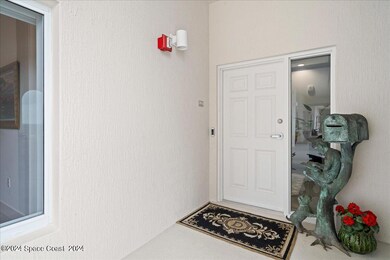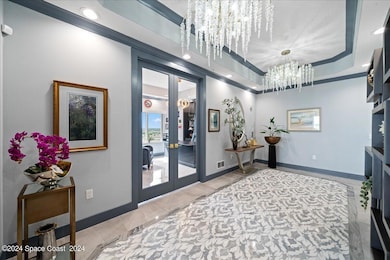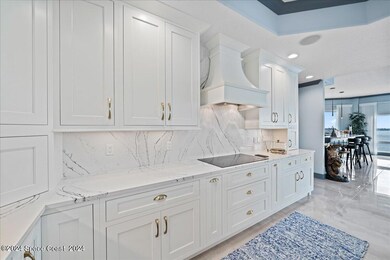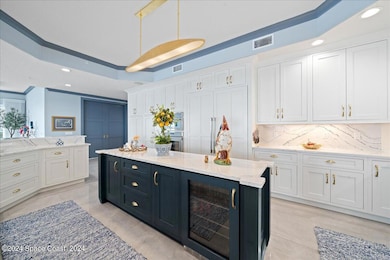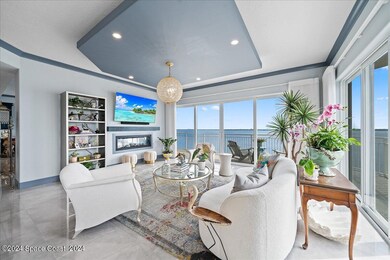
Paramount Riverfront Condominiums 1465 S Harbor City Blvd Unit 1002 Melbourne, FL 32901
Downtown Melbourne NeighborhoodEstimated payment $12,306/month
Highlights
- Home fronts a seawall
- Gated Parking
- Open Floorplan
- Melbourne Senior High School Rated A-
- Gated Community
- Clubhouse
About This Home
Surround yourself in South Florida luxury without the Miami price tag. Luxurious waterfront penthouse. Downsize without giving up space, storage or entertaining. This maintenance free condo allows privacy for owners, guests and unparalleled views of the river, launches, and Melbourne. 10' ceilings and open spaces in the chef's kitchen with Thermador appliances, great room and family rooms with wrap around windows and sliders maximize views and light. Bar with ice maker, wine and beverage fridges lead to balconies for launch parties.No expenses spared on gorgeous light fixtures, electric window treatments and elegant tile throughout the home. Dream primary retreat with stunning views, custom closets, a showpiece spa tub,huge shower,and dual vanities. Both guest bedrooms have private bathrooms. Large office with built in desk and formal dining currently a crafting room.2 parking spots under the building.
Property Details
Home Type
- Condominium
Est. Annual Taxes
- $512
Year Built
- Built in 2022
Lot Details
- Property fronts a county road
- Street terminates at a dead end
- North Facing Home
HOA Fees
- $1,100 Monthly HOA Fees
Parking
- 2 Car Garage
- Garage Door Opener
- Gated Parking
- Secured Garage or Parking
- Guest Parking
- Parking Lot
- Assigned Parking
- Unassigned Parking
- Community Parking Structure
Home Design
- Concrete Siding
- Asphalt
- Stucco
Interior Spaces
- 4,428 Sq Ft Home
- Open Floorplan
- Ceiling Fan
- Double Sided Fireplace
- Electric Fireplace
- Tile Flooring
Kitchen
- Eat-In Kitchen
- Breakfast Bar
- Butlers Pantry
- Double Oven
- Electric Oven
- Induction Cooktop
- Microwave
- ENERGY STAR Qualified Freezer
- ENERGY STAR Qualified Refrigerator
- Freezer
- Ice Maker
- ENERGY STAR Qualified Dishwasher
- Wine Cooler
- Disposal
Bedrooms and Bathrooms
- 3 Bedrooms
- Dual Closets
- In-Law or Guest Suite
- Separate Shower in Primary Bathroom
Laundry
- ENERGY STAR Qualified Dryer
- ENERGY STAR Qualified Washer
Home Security
- Security Lights
- Security Gate
Accessible Home Design
- Accessible Elevator Installed
- Accessible Full Bathroom
- Accessible Bedroom
- Accessible Common Area
- Central Living Area
- Accessible Closets
- Accessible Approach with Ramp
- Level Entry For Accessibility
- Accessible Entrance
- Smart Technology
Eco-Friendly Details
- Energy-Efficient Windows
- Energy-Efficient Construction
- Energy-Efficient Lighting
- Energy-Efficient Doors
- Energy-Efficient Thermostat
Outdoor Features
- Balcony
Schools
- University Park Elementary School
- Hoover Middle School
- Melbourne High School
Utilities
- Multiple cooling system units
- Central Heating and Cooling System
- Geothermal Heating and Cooling
- ENERGY STAR Qualified Water Heater
- Cable TV Available
Listing and Financial Details
- Assessor Parcel Number 27-37-34-78-0000d.0-0001.83
Community Details
Overview
- Association fees include cable TV, insurance, ground maintenance, pest control, sewer, trash, water
- Paramount Riverfront Condo Assoc. Association
- Paramount Riverfront Subdivision
- Maintained Community
- 10-Story Property
Amenities
- Secure Lobby
Recreation
Pet Policy
- Pet Size Limit
- 2 Pets Allowed
- Dogs and Cats Allowed
- Breed Restrictions
Security
- Card or Code Access
- Phone Entry
- Gated Community
- Fire Sprinkler System
Map
About Paramount Riverfront Condominiums
Home Values in the Area
Average Home Value in this Area
Tax History
| Year | Tax Paid | Tax Assessment Tax Assessment Total Assessment is a certain percentage of the fair market value that is determined by local assessors to be the total taxable value of land and additions on the property. | Land | Improvement |
|---|---|---|---|---|
| 2023 | $22,433 | $1,293,290 | $0 | $0 |
| 2022 | $512 | $26,910 | $0 | $0 |
Property History
| Date | Event | Price | Change | Sq Ft Price |
|---|---|---|---|---|
| 04/24/2025 04/24/25 | For Sale | $1,999,999 | 0.0% | $452 / Sq Ft |
| 04/23/2025 04/23/25 | Off Market | $1,999,999 | -- | -- |
| 09/23/2024 09/23/24 | For Sale | $1,999,999 | +5.3% | $452 / Sq Ft |
| 01/16/2023 01/16/23 | Sold | $1,899,750 | +26.7% | $429 / Sq Ft |
| 04/30/2021 04/30/21 | Pending | -- | -- | -- |
| 04/30/2021 04/30/21 | For Sale | $1,500,000 | -- | $339 / Sq Ft |
Deed History
| Date | Type | Sale Price | Title Company |
|---|---|---|---|
| Warranty Deed | -- | Developers Title Services, Llc |
Similar Home in Melbourne, FL
Source: Space Coast MLS (Space Coast Association of REALTORS®)
MLS Number: 1025518
APN: 27-37-34-78-0000D.0-0001.83
- 1465 S Harbor City Blvd Unit 701
- 1465 S Harbor City Blvd Unit 902
- 1465 S Harbor City Blvd Unit 702
- 1620 S Harbor City Blvd
- 916 Columbus Ave
- 1811 Riverview Dr
- 637 E Lincoln Ave
- 525 E Fee Ave
- 501 E Fee Ave
- 1211 E New Haven Ave Unit 701
- 911 E New Haven Ave
- 2013 Vernon Place
- 2101 Vernon Place
- 2106 Vernon Place
- 2016 Grant Place Unit 101
- 2104 Grant Place Unit 101
- 2220 Front St Unit 303
- 2220 Front St Unit 404
- 2300 Front St Unit 301
- 1208 E River Dr Unit 401

